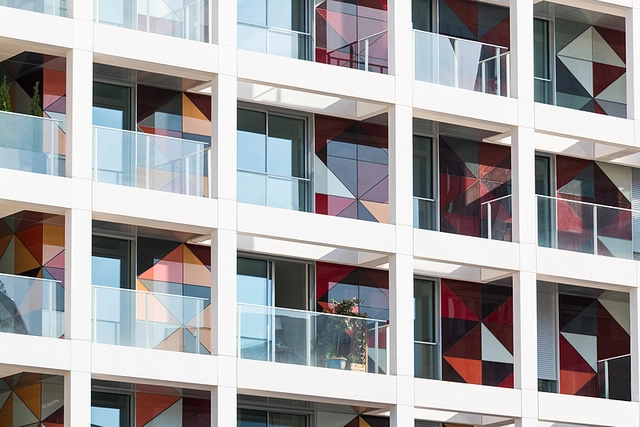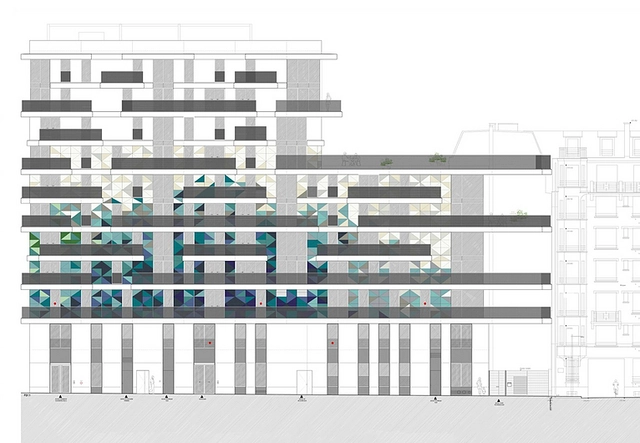-
Use
Rainscreen cladding -
Applications
Interior, exterior, facade, suitable for new projects and renovations -
Characteristics
Ventilated, wide range of colors and panel shapes, durable, easy to clean
1 Product File
1 General Catalog

1 Product File
1 General Catalog
Situated next to the quay, at the end of Avenue Lefaucheux, the project to build Zac Seguin Residential Estate was informed by instructions to build transparencies into the design at the level of the building’s common base. A glass rainscreen from Sto was used for the facade which created an enhanced distribution of both light and sightlines, softening the transition between public and private spaces.
StoVentec R ventilated rainscreen cladding systems and StoVentec Glass, along with a StoTherm Classic external wall insulation system are employed in the project.
 |
| The surfaces are StoVentec Glass panels (1,640 panels with over 10,000 triangles in different colours) and StoSignature. The system features tempered safety glass which is adhered to a carrier board to produce an inseparable composite panel. |
The systems are mechanically fixed to a substrate using a proprietary sub-construction which can be designed to passive house standards and allows for considerable adjustment of substrate unevenness. The ventilated cavity, which acts as an air/water barrier also allows for optimal regulation of the building’s moisture content as well as pressure equalization with the outside environment.

| Location | France |
| Year | 2016 |
| Architects | Beckmann-N’thepe Architects, Paris |
| Products | StoVentec R, StoVentec Glass, StoTherm Classic, StoSignature |