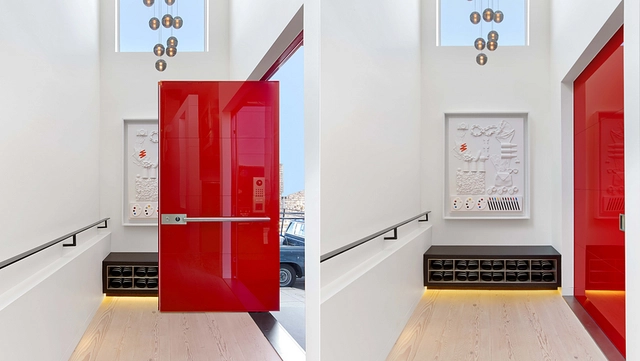-
Use
Safety door with vertical pivot -
Applications
Residential -
Characteristics
Heat barrier frame and leaf, motorized electronic lock, automatic opening -
Sizes
1200 x 2400 mm
9 General Catalogs

9 General Catalogs
This residence, in the heart of San Francisco, was designed to capture views and bring in daylight. The Oikos Synua entrance frames, and establishes a sense of calm through simplicity and open space. Since the views progress from great to amazing as one moves up through the house, the main living space is situated right at the top, on the fourth floor.
This space opens up on both ends, with the living room towards city views, on one side, and the kitchen facing the terraced yard, on the other. The third floor has the atelier, music room, and master suite. The second floor contains a guest suite and the media lounge. The first floor has a two-story entry with a red pivot door that was manufactured in Italy. Although the spectacular views are the main connection to the outside, the terraced yard is also meant to play a significant role in the experience of the house.

| Door | Synua |
| Net Opening | 1200 x 2400 mm |
| Opening | R push |
| Mounting | Flush with external wall |
| External Covering | Back-lacquered glossy glass in sample color |
| Internal Covering | Caorle red back-lacquered glossy glass |
| Opening | Motorized electronic |
| SWS | Exterior upon drawing for recessed entrance in back lacquered glossy glass in sample color |