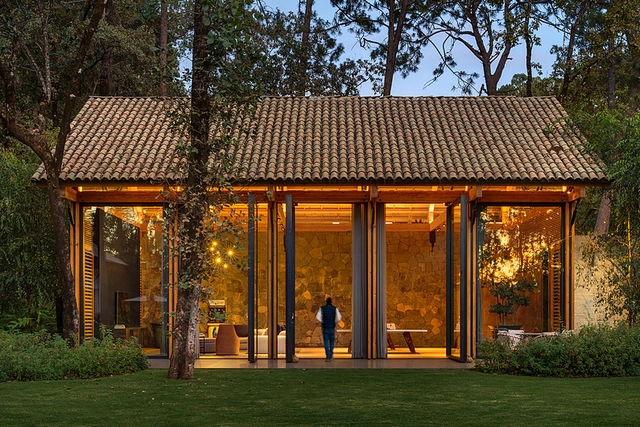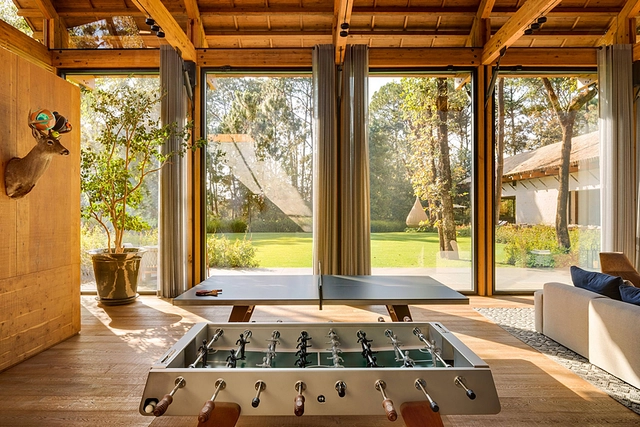-
Use
Facade, exterior -
Applications
Residential -
Characteristics
Fabricated to specification, thermally insulated, modular system
16 General Catalogs

16 General Catalogs
Jansen VISS System combines simple elegance, technical skill, and economic efficiency to turn the opening of a five-meter-high pivot door in the Rancho 6 Complex into a real spectacle. Other VISS Systems were used for the facade and side-hung doors to complete the project.
Five-meter-high pivot doors: Design and technical skills

Heat and frost, high humidity, heavy tropical rain, and a picturesque landscape: the architects of this property in Mexico had to take a wide range of conditions into account. However, the use of the large scale of the VISS Facade System allowed them to implement their design concept without compromising.
The large window fronts of the cubic buildings and floor-to-ceiling pivot doors on the fronts of the buildings with gabled roofs are prominent features of the Rancho 6 Complex. When closed, the pivot doors have the appearance of a glass wall surrounded by streamlined profiles.

The dimensions and the resulting weight of these pivot doors presented the metalworkers with major challenges: Each panel is five meters tall and 2.5 meters wide, which means each panel weighs around one tonne. The VISS Facade System was used to ensure smooth and reliable operation for the customer in the coming years.
Products featured: