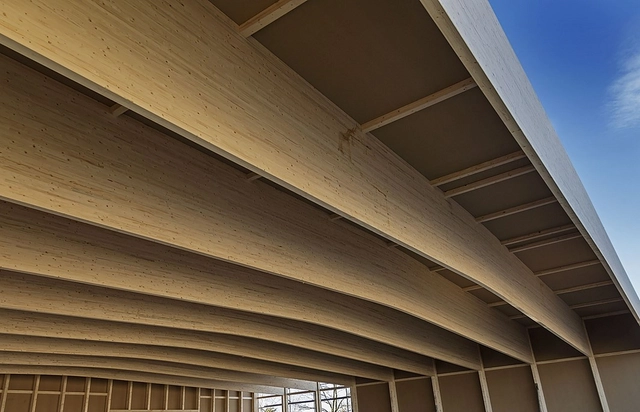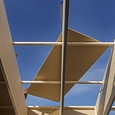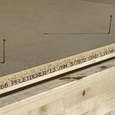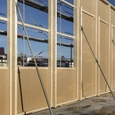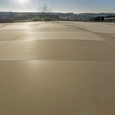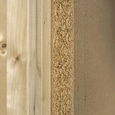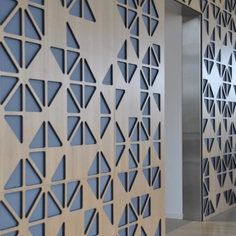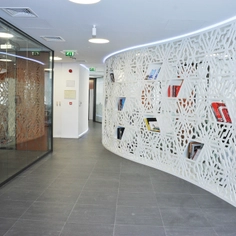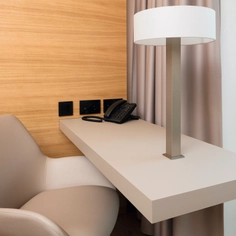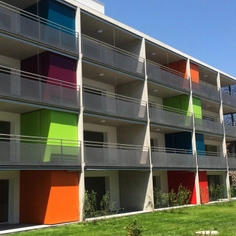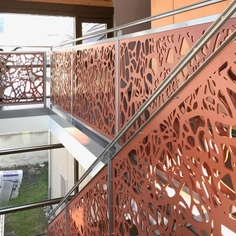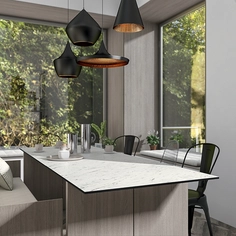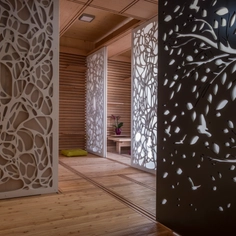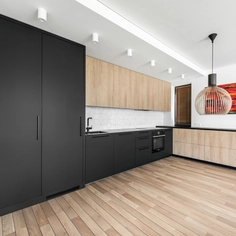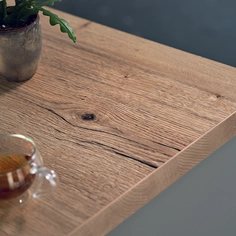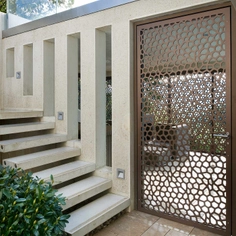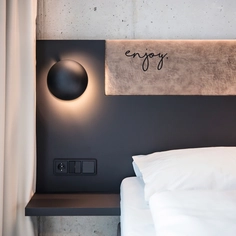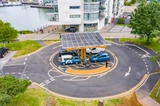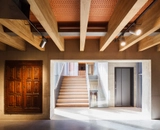-
Use
Timber frame -
Applications
Bracing for roof and wall construction -
Characteristics
Strong wood-based material, formaldehyde-free bonding, resource-saving and ecological -
Certification
Blue Angel, CE conformity, Cradle to Cradle Certified® Silver, FSC Quality, PEFC Quality, QGHW Premium Quality
LivingBoard P7 is the strongest wood-based material in the Pfleiderer product portfolio. NWS Natural Wood Solutions GmbH, a supplier of industrial halls, often uses this board in timber frame construction. This is because the extremely robust product is key to a fast, sustainable, and energy-efficient construction method as wood is a renewable and recyclable raw material.
One of their joint projects is a warehouse and production hall in Rehau, Bavaria. Thanks to the dry construction method, the building was completed within a very short time and with the high static design values of Pfleiderer LivingBoard P7, the panel fulfills a stiffening function that guarantees the stability of the building.
Material
LivingBoard P7 board is made of low-resin spruce and a formaldehyde-free binder and is ideal for healthy timber frame construction. In addition, it is resource-saving because sawmill by-products from PEFC™- or FSC®-certified forests are used in production.
The product was delivered in the large board format 6.7 x 2.7 meters and was assembled on site. NWS Natural Wood Solutions used the maximum panel thickness of 40 millimeters for this project. The thickness and the particularly high density, which describes the ratio of mass and volume in the wood, ensure that the product has a very low burn-up value. Thus, the fire resistance class F30 was achieved for the warehouse and production hall.
Properties
Due to the high and homogeneous density, other building physics requirements such as moisture protection with low thickness swelling, airtightness, and sound insulation were also fulfilled. Thanks to the low thermal conductivity, they also didn't have to deal with thermal bridges. The hall can be heated cost-effectively without solid components in the walls and ceiling radiating cold. The energy-storing properties of concrete were also used in the hall by means of underfloor heating.
But in addition to the good structural-physical properties as well as the sustainable and fast construction method, it is above all the pleasant indoor climate and the feel-good character that is so convincing in the halls of NWS Natural Wood Solutions.
| Planner/Architect | NWS Natural Wood Solutions GmbH |
| Project | Warehouse building, Rehau, Germany Production hall in timber frame construction: 32 meters wide, 100 meters long, 8.50-meter eaves height |
| Product Used | Pfleiderer LivingBoard P7 - heavy-duty wood particleboard for structural purposes in humid conditions |


