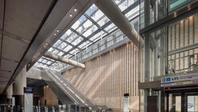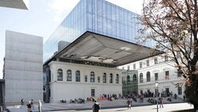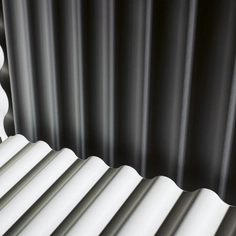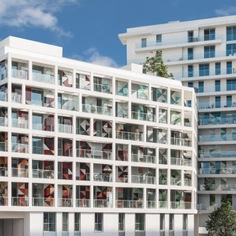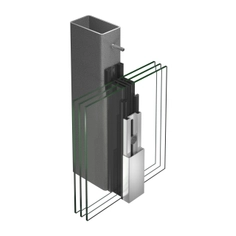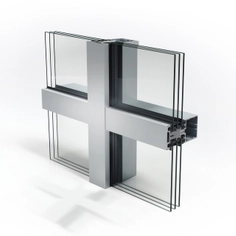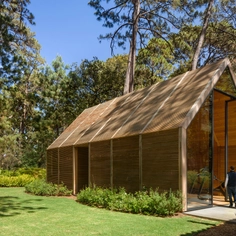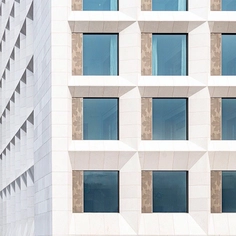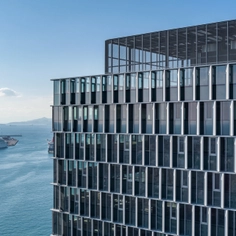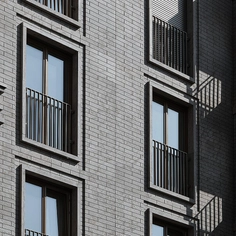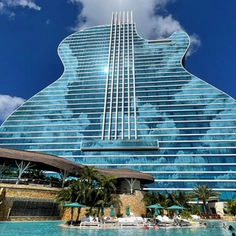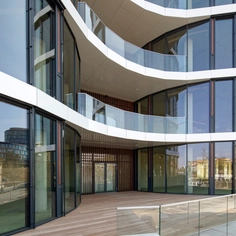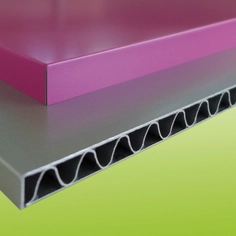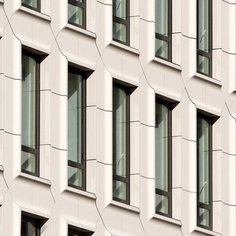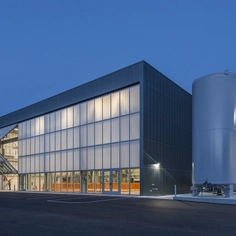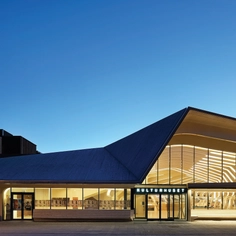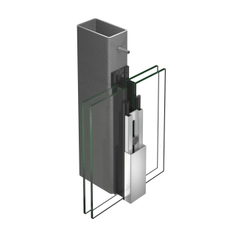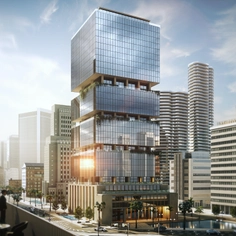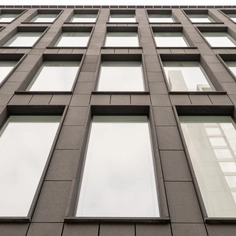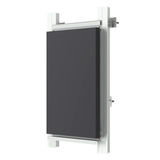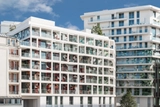StoVentec Glass is a panelized Rainscreen Cladding Façade system that may be used to thermally insulate new and existing loadbearing walls. The systems are mechanically fixed to a substrate using a proprietary sub-construction which can be designed to passive house standards and allows for considerable adjustment of substrate unevenness. The ventilated cavity, which acts as an air/water barrier also allows for optimal regulation of the building’s moisture content as well as pressure equalization with the outside environment.
The system features tempered safety glass which is adhered to a carrier board to produce an inseparable composite panel. The panels are available in a range of sizes and shapes as well as a selection of colors. Digitally printed motifs may be incorporated into the rear of the glass to provide additional design freedom. Local Sto organizations/partners should be referred to as a resource for details of technical configuration.
Benefits
- Suitable for interior and exterior areas
- Wide range of panels shapes, colors, and surface finishes
- Ecologically compatible building material
- Durable and easy to clean
- Weather-resistant
StoVentec System Components
| Toughened glass panel | 6-8mm |
| Adhesive layer | Carrier board and glass panel fully bonded together forming a composite layer |
| Backing board | 20mm, made with 96% recycled glass |
The information provided here is a general, non-binding planning suggestion that depicts the execution or information only schematically, it is no substitute for the required working and detail drawing as well as the installation plans. The applicator/planner/customer is independently responsible for determining the suitability, by location, in the light of local conditions, and it is therefore strongly suggested that contact be made with the local Sto entity. Compliance with the technical specifications contained in the local Technical Data Sheets, application guidelines, and system approvals is mandatory.


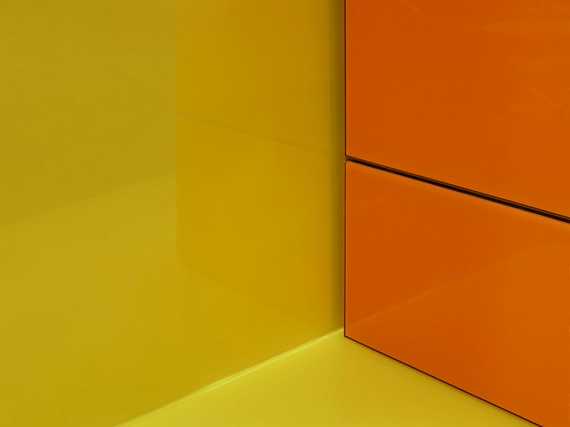
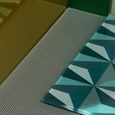
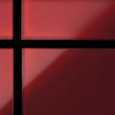
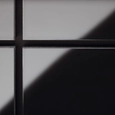
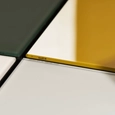

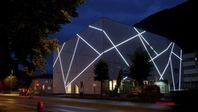
a__samueldelmas_P1080984.jpg?width=200&height=112&format=webp)

