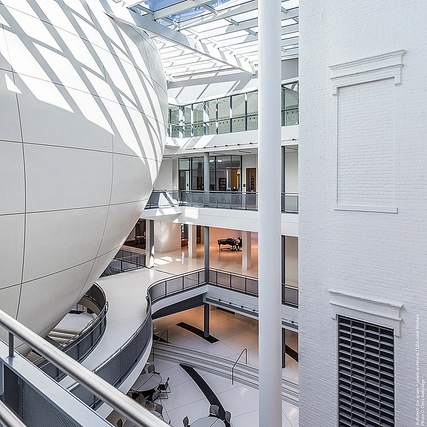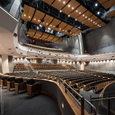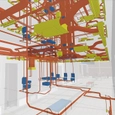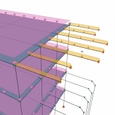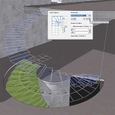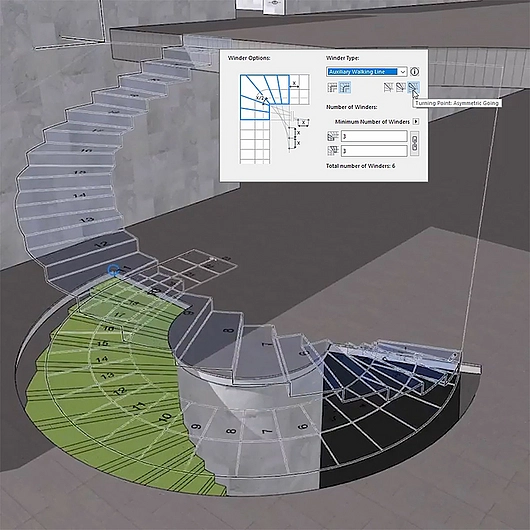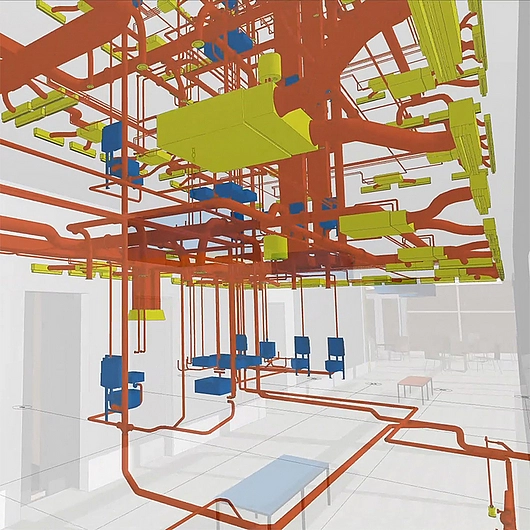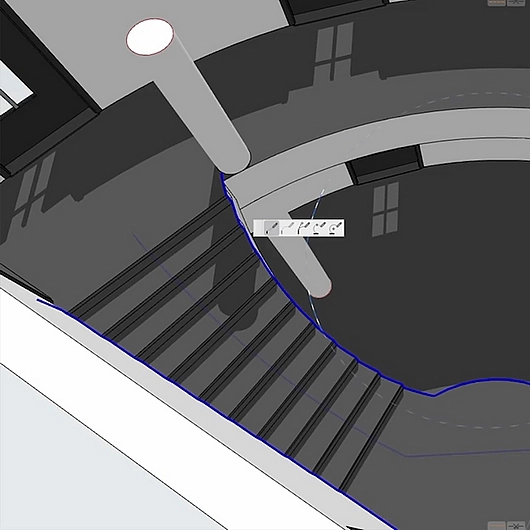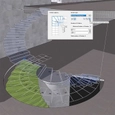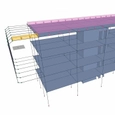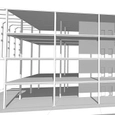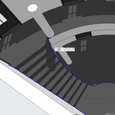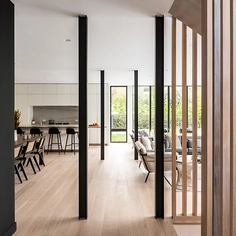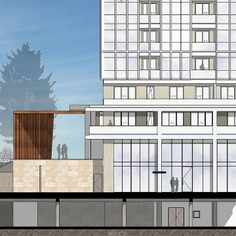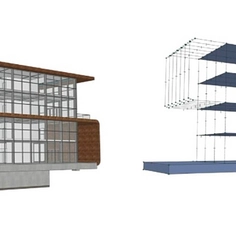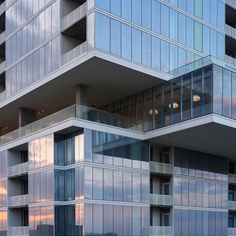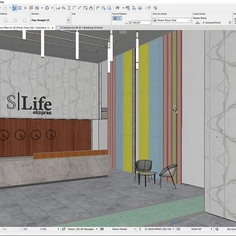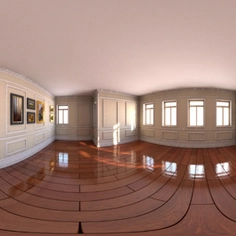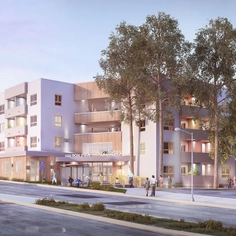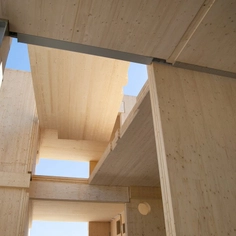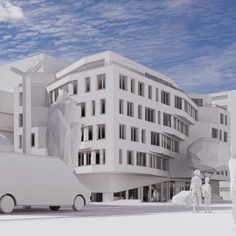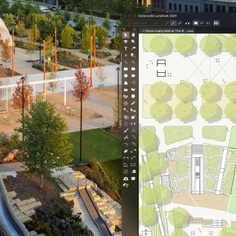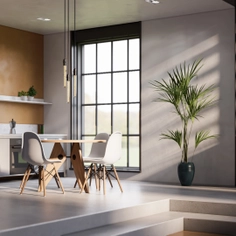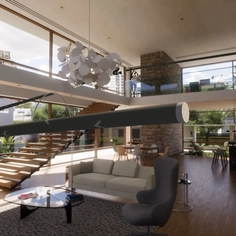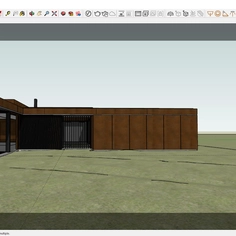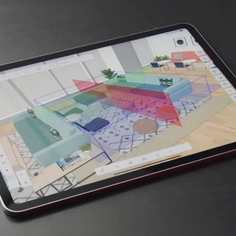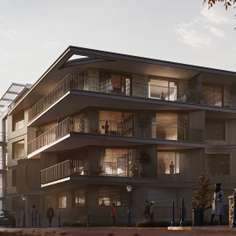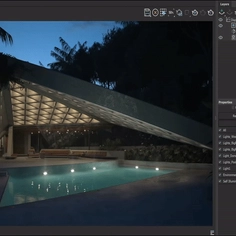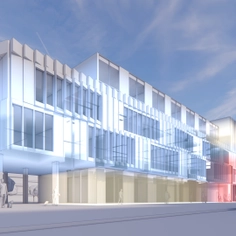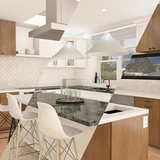-
Use
Archicad 25 -
Applications
Collaborative workspaces using BIM -
Characteristics
Easier cooperation, greater design freedom, navigation improvements for users, realistic shadows and customizable surface textures, improved rendering capabilities, more accurate cost and quantity estimates
Graphisoft® has released Archicad 25, the latest version of its award-winning BIM software solution. Archicad 25 connects teams in an open BIM cloud environment, powered by advanced communication and collaboration workflows. Transparent and seamless information exchange builds trust among team members, and eliminates model duplication as well as redundant work between architects and engineers.
New Characteristics
DESIGN
Stair Tool Enhancements: Archicad 25 brings additional flexibility in stair design that helps users avoid impossible geometric configurations while allowing unique stair compositions to be created.
Library Enhancements: The expanding library of 3D objects follows the latest trends in residential and commercial design. Users can quickly customize kitchens with new modular cabinets that efficiently produce a variety of designs. Enrich your project with new realistic and highly customizable decorating options.
New Commands for Better 2D-3D Navigation: Thanks to new and improved commands, it is easy to keep track of selected items when switching between views without having to reselect them. Instantly identify, select, and view elements in Plan or 3D Views while working in Section, Elevation, or Interior Elevation views.
Expanded Design Freedom with Polygonal Openings: The Opening Tool now allows precise quantity estimates by offering the ability to create polygonal openings in any 2D or 3D view, while the Magic Wand tool can also be used in the process. A new MEP Tag is also available that allows the creation of MEP Equipment from Revit Family files.
DISPLAY
Surface Textures in Section / Elevation / Interior Elevation Views: Archicad 25 allows users to display high-resolution surface textures in section, elevation, and interior elevation views. Unify the appearance of your design with expanded options that allow you to display the same textures as the 3D window. A new realistic smooth shading feature and wrap-around hatch option are also available.
Surface-Based Patterns: Patterns can now access and display surfaces. Easily apply color, wrapping, or textures to a surface, and set the same alignment and distortion capabilities as any other type of pattern.
Larger Models in BIMx for Android Users: The Android BIMx update brings a new 3D engine that provides access to the full content of a Hyper-model. Support of large 3D models for Android users and availability in Huawei's App Gallery, as well as Google Play and Apple's Store, make BIMx a great presentation tool on all platforms.
BIMx Web Viewer Technology Implemented in BIMx Desktop Viewer: The renewed BIMx Desktop Viewer provides access to the complete content of a Hyper-model, including 3D models, documentation, and any integrated BIM data.
DOCUMENTATION
New Properties for More Accurate Component Listings: Get more accurate schematics, building materials listings, and cost estimates with new "gross" and "conditional" volume and area properties.
Custom RGB Colors for Raster Background pen Overrides and Surface: RGB color support provides options for choosing custom colors for pattern and surface background pen overrides. Control and adjust the appearance of your documentation sets without workarounds.
COLLABORATION
Refined Structural and Analytical Models: The new load management function allows engineers to view and modify load elements in the Structural Analytical Model. Users can view and manage modifications related to the load, define data for Cases, Groups, and Load Combinations, as well as place new load elements including Point, Linear, and Surface Loads.
Native Survey Point: The new Native Survey Point is now available in the updated Location Definitions dialog in Archicad 25, and provides assistance with the location of project coordinates. This feature creates a data-driven approach that enables accurate translation of coordinates between Archicad and other BIM authoring tools.
Enhancements to Native Interchange with RFA and RVT: Revit file format interchange is critical to many architects when collaborating with other disciplines using Autodesk solutions.
Archicad - Solibri Connection Extension: The connection between Solibri and Archicad is active. The extension exchanges data more efficiently, significantly increasing export speeds.
Export Building Material Classifications as IFC Classification References: This is an additional feature of the IFC output that complies with local regulations. When an IFC material is exported from an Archicad building material, its classifications are also exported.
Learn more about these and other enhancements in Archicad 25here.


