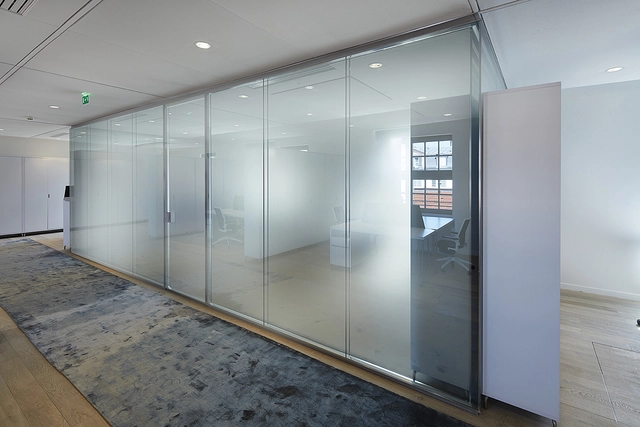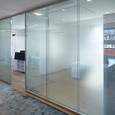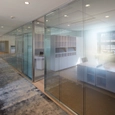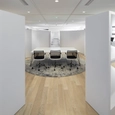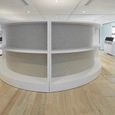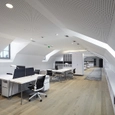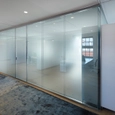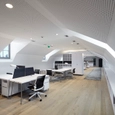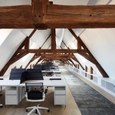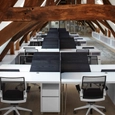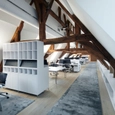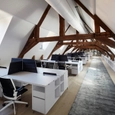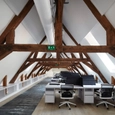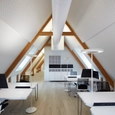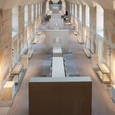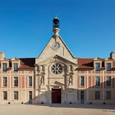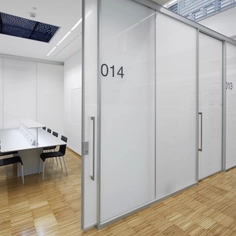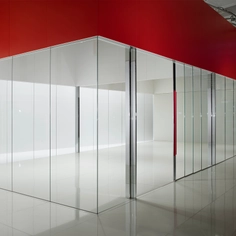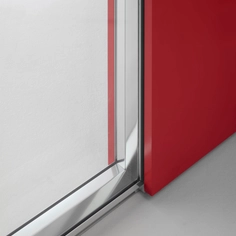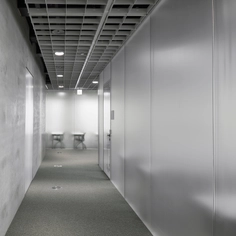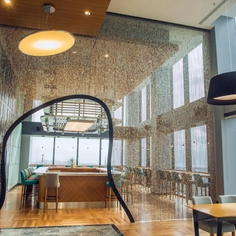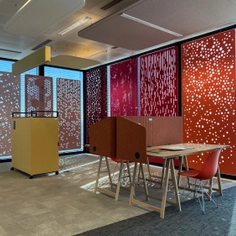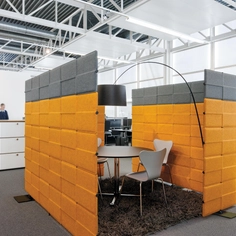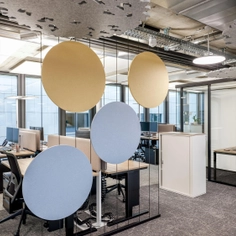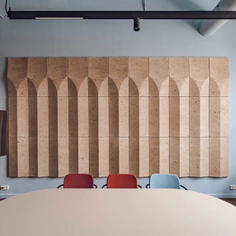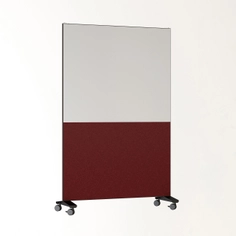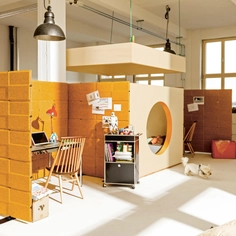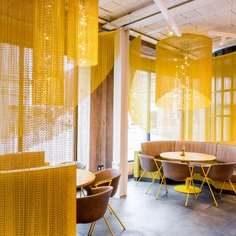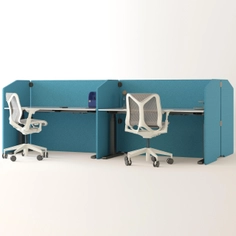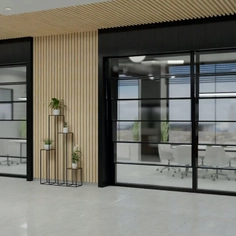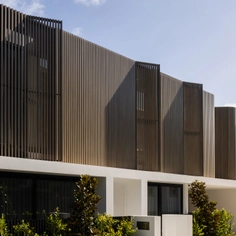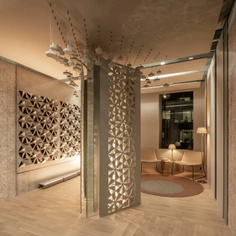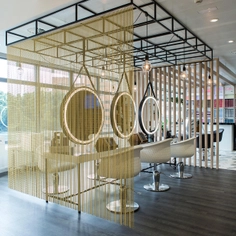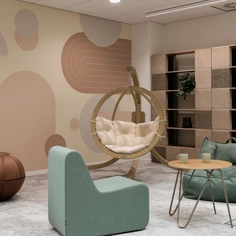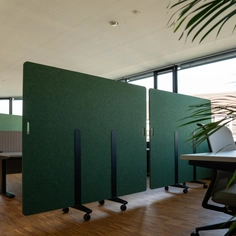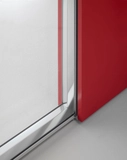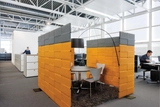-
Use
Interior furniture -
Applications
Office, corporate, workspace, display areas -
Characteristics
Custom design, modular, lightweight, durable
The historic Hôpital Laënnec in Paris is home to the headquarters of the famous French fashion house Balenciaga. In addition to preserving the architectural character of the exterior, this renovation project also showcases distinctive interior elements such as the large wood trusses and beams. The workspaces respectfully interact with the historic building elements, creating an elegant environment that is simultaneously modern and traditional.
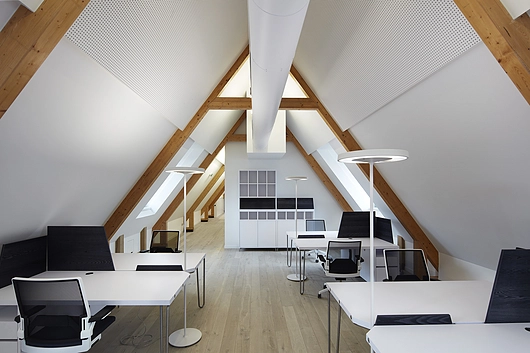
UniFor furnished all custom-made workstations, meeting tables, and storage units, as well as an AP wall partition system. The workstations are designed with careful attention to detail, and the refined structural solutions and technical performance of the partition system ensure high standards of comfort and functional organization.
UniFor Interior Furniture Pieces
AP Wall Partition System - Modular floor-to-ceiling partition wall system with polished aluminum structure and satin-finished double glazing with an insulating cavity and swing doors.
The closed spaces and meeting rooms are acoustically insulated thanks to the double-glazed AP wall partition system. Comprising polished aluminum profiles and smoked satin finish extra clear glass, in an exclusive finish to meet the project requirements.
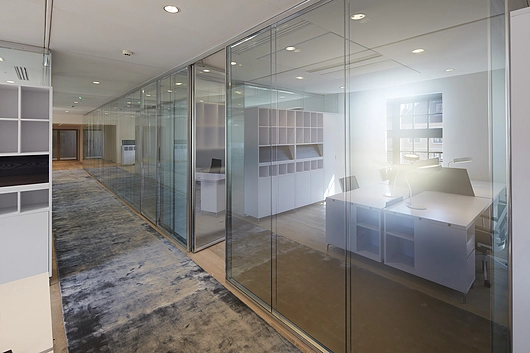
Custom Elements - Modular workstations with worktops, conference tables, storage, and filing cabinets, and open shelving.
The open-plan workstations consist of 4 cm thick white laminate tops, a satin finish tubular structure, drawer units, and a black painted wooden partition panel with the exposed wood grain. The worktops are organized in groups of two, three, or four stations and are easy to configure. High and low cabinets closed with swing doors and open-fronted shelving are used in the operational areas.
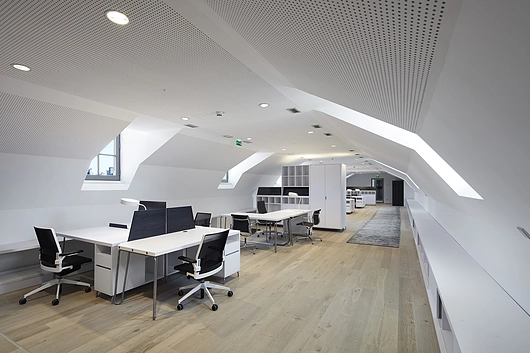
Project Details
| Location | Paris, France |
| Interior Design | 4BI & Associés Mobiliere Création Bruno Moinard Editions |
| Year | 2016 |
| Owner | Balenciaga |
| Products Used | UniFor AP wall partitions and custom workstations |
| Glass Partitions Size | 600 m2 |
| Total Swing Doors | 33 |
| Total Workstations | 254 |
| Total Square Tables | 20 |
| Total Rectangular Tables | 7 |
| Total Filing Cabinets | 300 |


