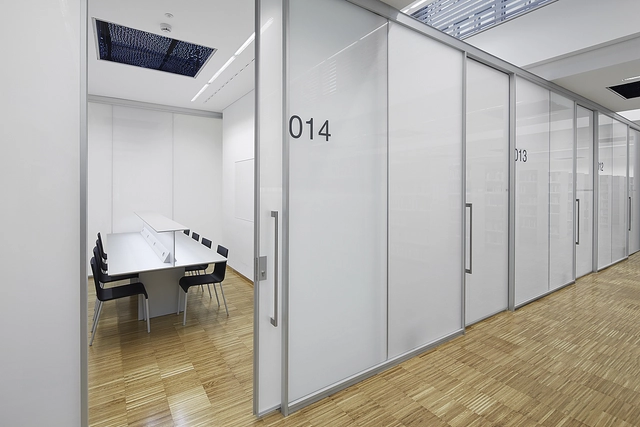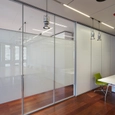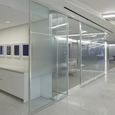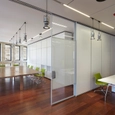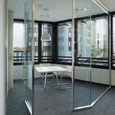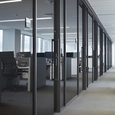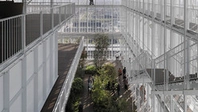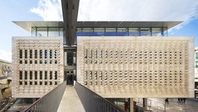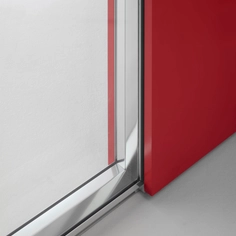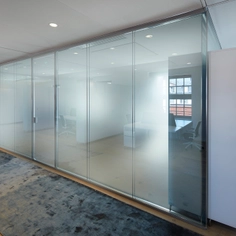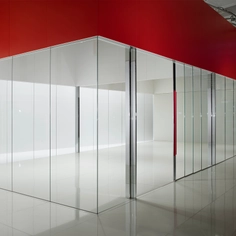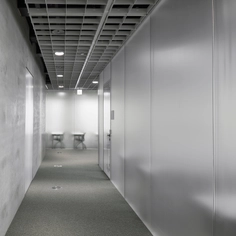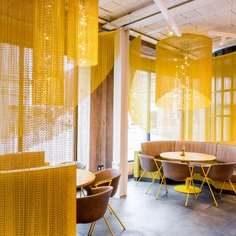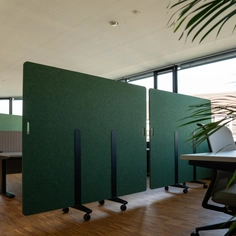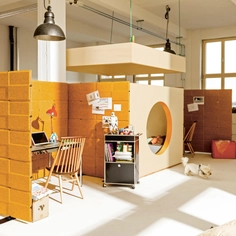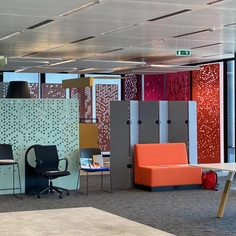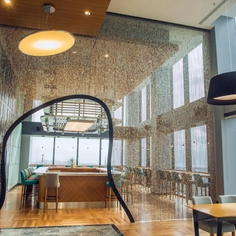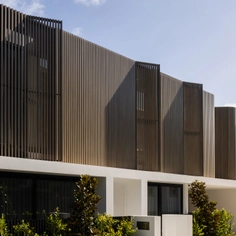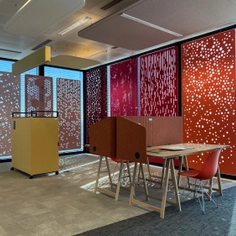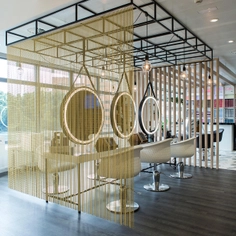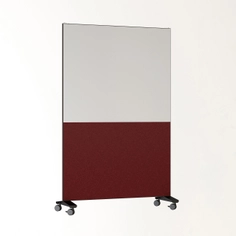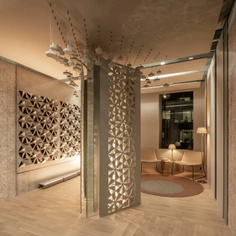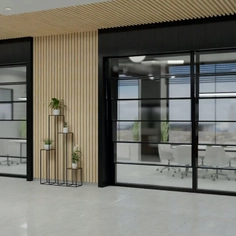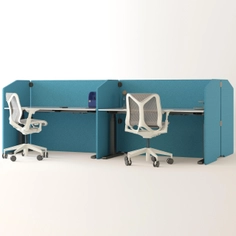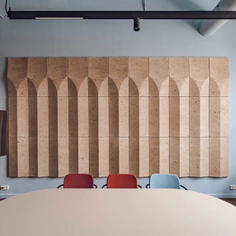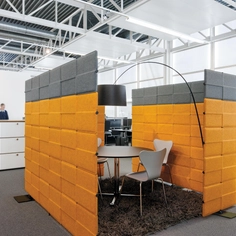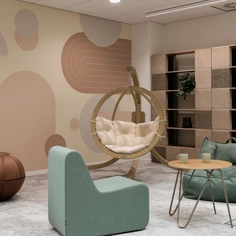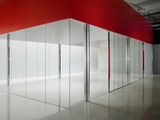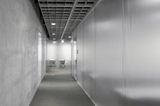-
Use
Interior wall partitions -
Applications
Offices, workspace -
Characteristics
Sliding doors, customizable material, concealed mechanisms, durable
UniFor's RP wall partitions were designed by architect Renzo Piano in 2004, as a representation of the evolution of modern office spaces. Characterized by an elegant and refined design, RP wall partitions respond in a flexible and functional way to the needs of adaptability, lightness, and permeability of the contemporary office space. Thus, RP wall partitions are ideal for workspaces that require subdivided interior spaces while maintaining a degree of interconnectedness.
Design Concept
UniFor's RP wall is a full-height partition system supported by an aluminum structure with glass panels. The doors are available as swinging or sliding elements, with solid and glass finishes. RP wall partitions are made to appear light and emphasize the idea of modularity, as the partitions can be installed in a variety of configurations with single or double glazing.
The system is agile and can be disassembled and reassembled to adapt to new situations, efficiently and rationally organizing flexible and differentiated work environments, such as offices, protected work areas, multi-purpose spaces, and meeting rooms.


