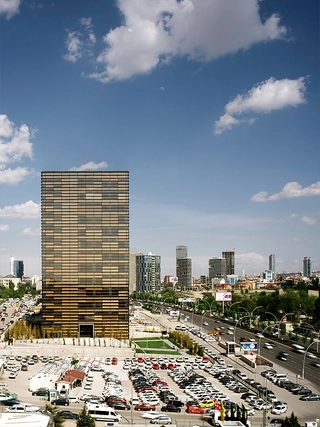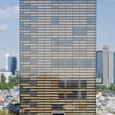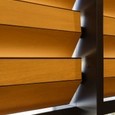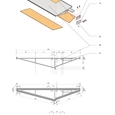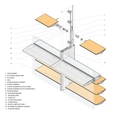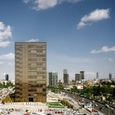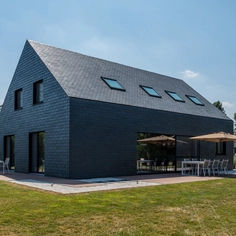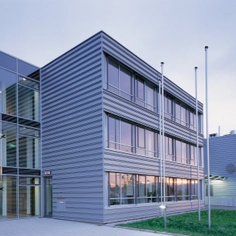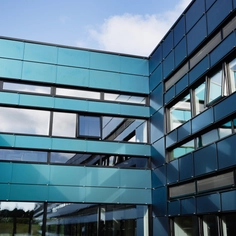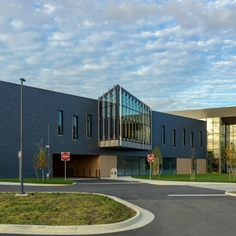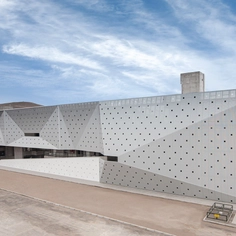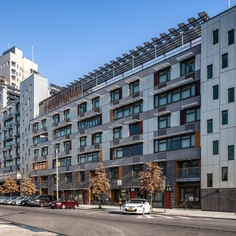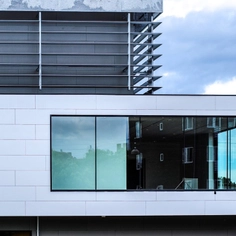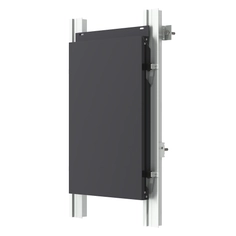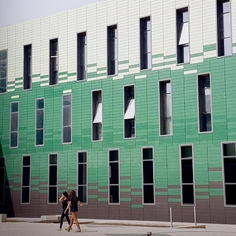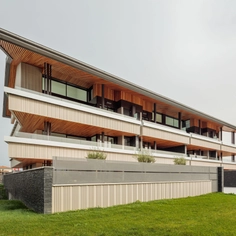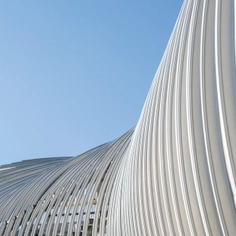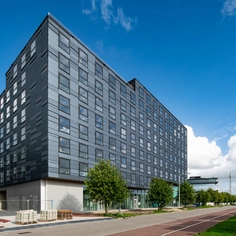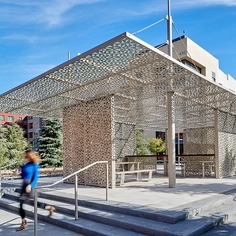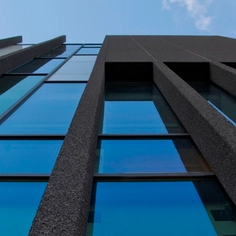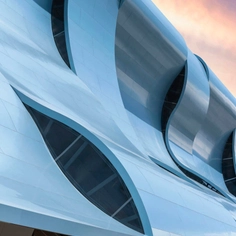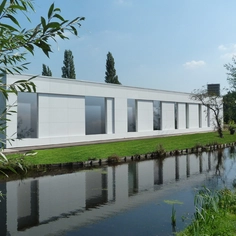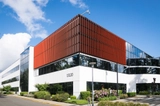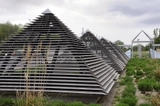The Capitol Vista Ankara Office Tower is an office building in Turkey designed to situate local and international high technology companies interested in capitalizing on nearby educational and research institutes. The building was designed by Anmahian Winton Architects with significant consideration of the rapidly developing Eskeşehir Highway area, west of Ankara's city center. In response to its site, the building takes on a simple geometric form with a focus on an intricate curtain wall and PARKLEX PRODEMA's wooden louver shading system.
Design Concept
Anmahian Winton Architects were inspired by the surrounding context of Ankara in their design of the Capitol Vista office tower. At one edge, the building borders an emerging residential neighborhood, while it is flanked on the opposite side by a transportation hub for highways, public transport, and pedestrians. Thus, the tower is set back from the highway to allow space for an occupiable urban garden.
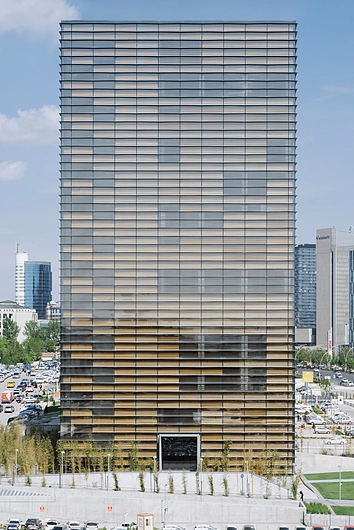
The building has fourteen concrete framed levels clad with a high-performance curtain wall and four levels of underground parking. Anmahian Winton Architects incorporated high ceilings to create generous open spaces filled with natural light and provide an overall comfortable work environment. With a modern glass volume and wood material palette, the project is distinguished from its surroundings.
NATURCLAD - W Exterior Wood Cladding
For the facade, Anmahian Winton Architects focused on increasing passive environmental strategies while maintaining a contemporary aesthetic. In collaboration with PARKLEX PRODEMA, a system of operable wood louvers is used on the interior to give occupants customizable natural lighting. To complement this, deep horizontal mullions on the exterior control solar gain.
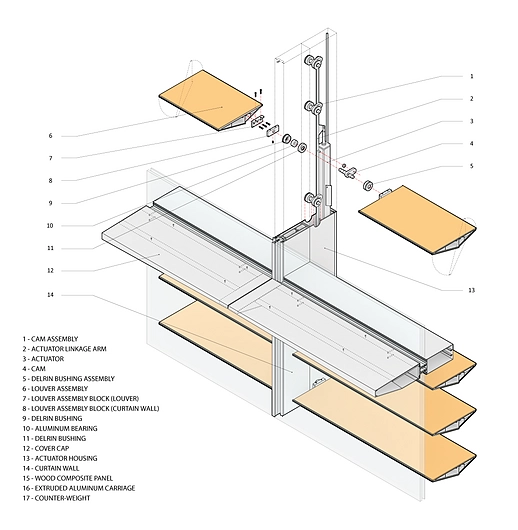
NATURCLAD - W wood louvers are made with PEFC certified wood which increases the sustainability of the building. The Capitol Vista tower benefits from customized NATURCLAD - W panels which create an extensive network of louvers and ensure adjustable interior lighting, while also acting as striking design elements.
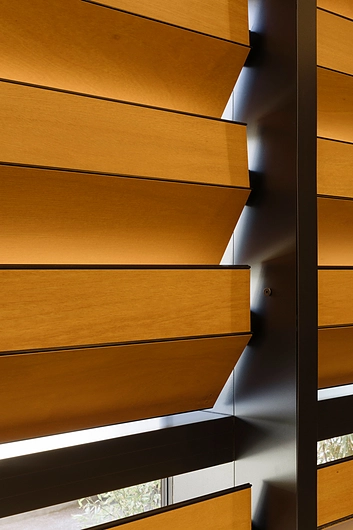
Project Details
| Location | Ankara, Turkey |
| Architect | Anmahian Winton Architects |
| Area | 250,000 m2 |
| Year | 2016 |
| Project Type | Offices |
| Photography | Florian Holzherr |
| Product Used | PARKLEX PRODEMA NATURCLAD - W wood louver panels |
| Wood Tone | Pale |


