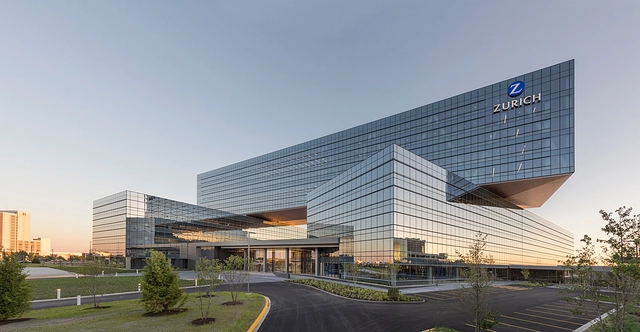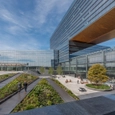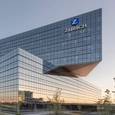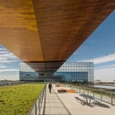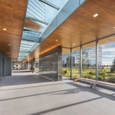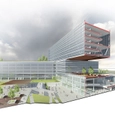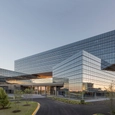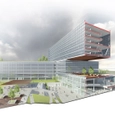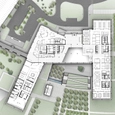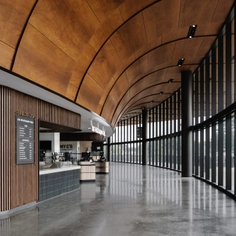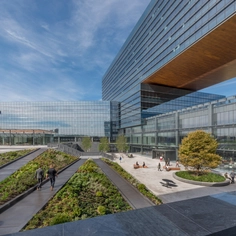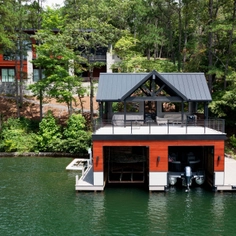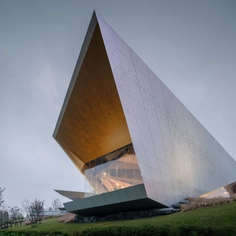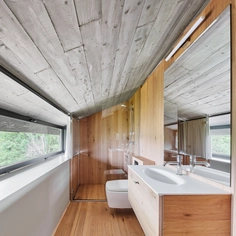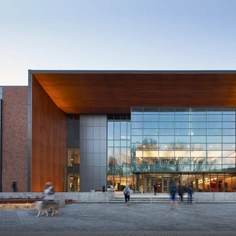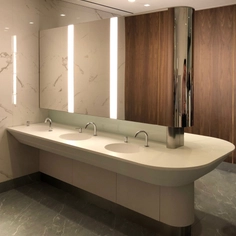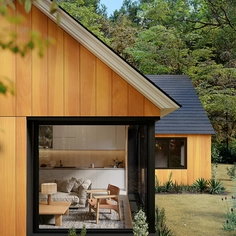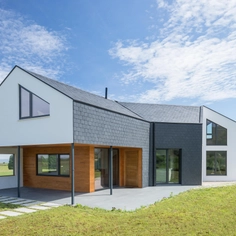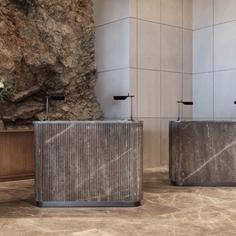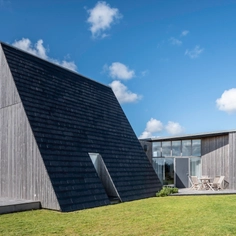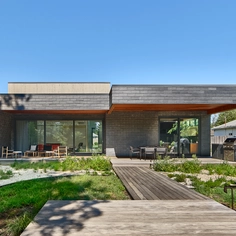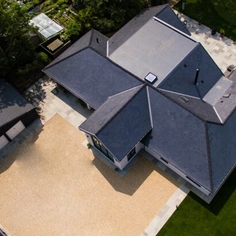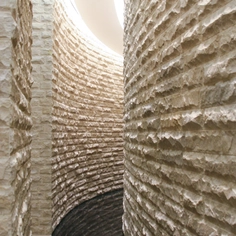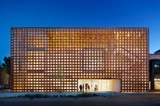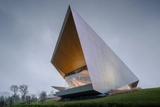Zurich’s North American headquarters is located in Chicago, USA, and was made to reflect the company’s fundamental values of strength and stability. Designed by architecture group Goettsch Partners, the modern structure is comprised of three stacked glass prisms. The underbelly of the largest prism is a striking wood soffit made with PARKLEX PRODEMA's distinctive NATURCLAD - W wood panels.
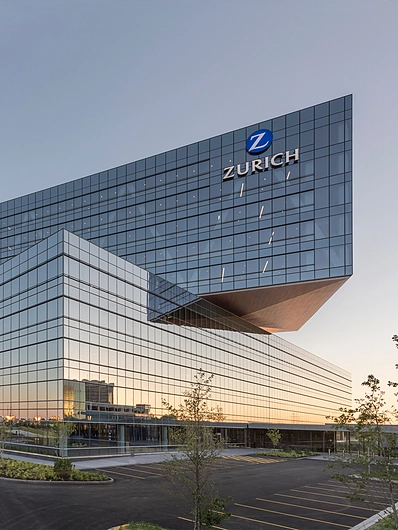
Design Concept
The building’s sustainable initiatives earned it Platinum LEED certification, the highest level of green certification possible. To achieve this, Goettsch Partners incorporated various sustainable construction elements which allowed the headquarters to meet rigorous environmental criteria. Thus, the environmentally friendly NATURCLAD - W wood panels are complementary to the structure's overall sustainable design principles.
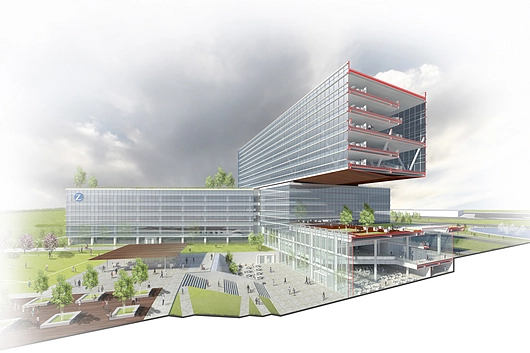
An extensive network of horizontal sunshades clads the facade and increases the amount of natural light entering the building while maximizing solar temperature gains. Double walls help to mitigate the difference in temperature between the interior and exterior. These innovative design features allowed a significant decrease in energy consumption.
Naturclad-W Wood Soffit
PARKLEX PRODEMA's NATURCLAD - W wood panels are used on the underbelly of the building's largest prism to create an expansive wood soffit. Naturclad-W contributed to the headquarter's LEED certification, as the wood panels are PEFC Certified and coated in a weather-resistant finish. Thus, space uses sustainable materials to promote outdoor occupation and gathering.
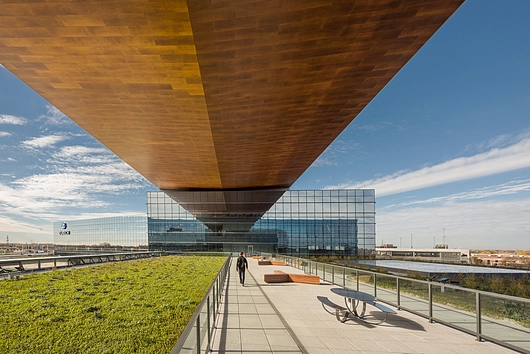
Project Details
| Location | Schaumburg, Illinois, United States |
| Architect | Goettsch Partners |
| Area | 783,800 ft2 |
| Year | 2016 |
| Project Type | Offices |
| Product Used | PARKLEX PRODEMA NATURCLAD - W wood soffit panels |
| Wood Tone | Rustik |


