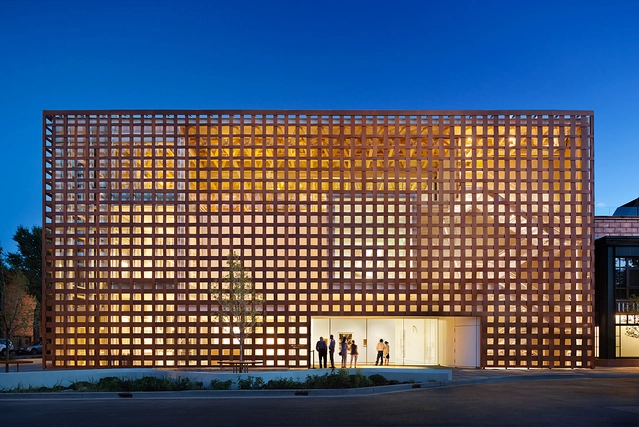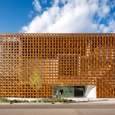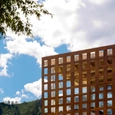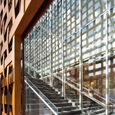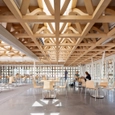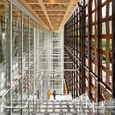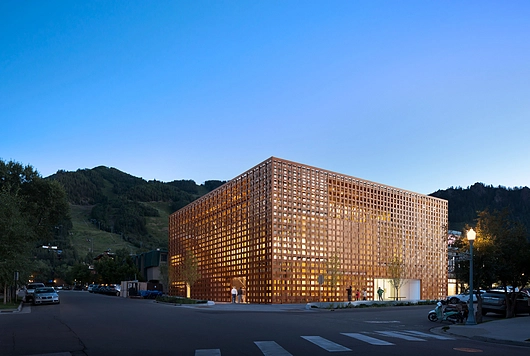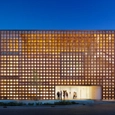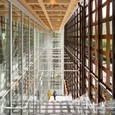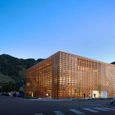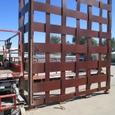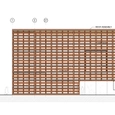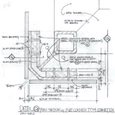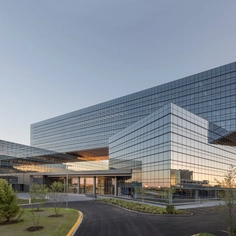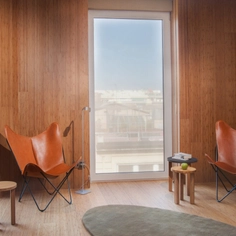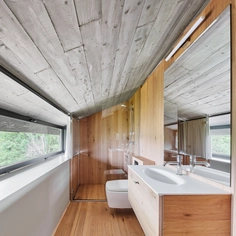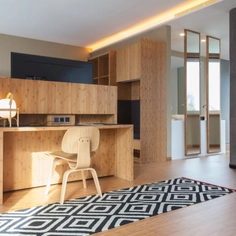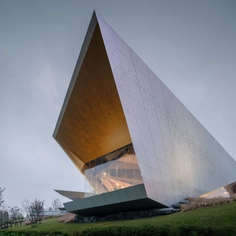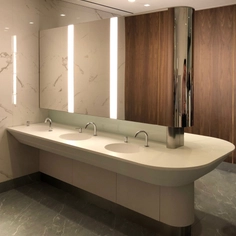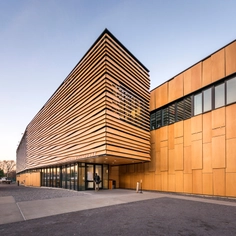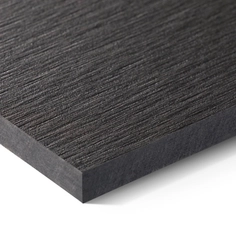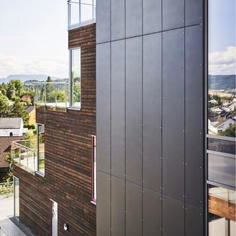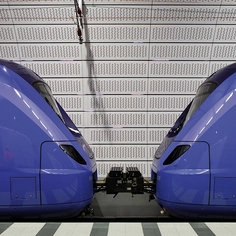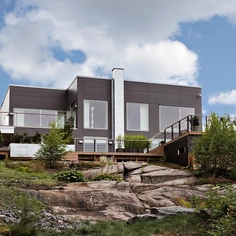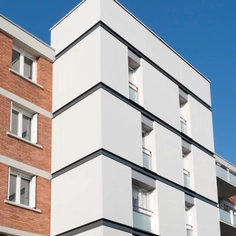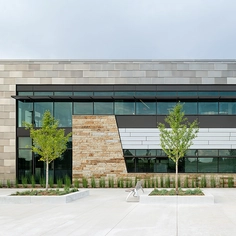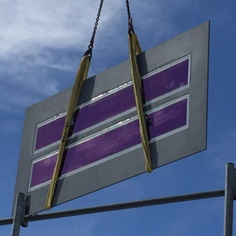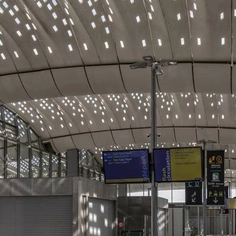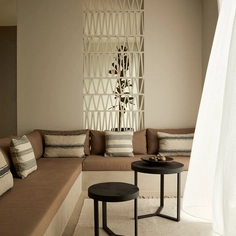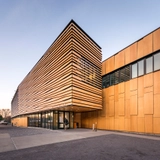Located in the state of Colorado, USA, the Aspen Art Museum is designed with a focus on durability, sustainability, and innovation. The building’s most striking feature is the exterior facade made of PARKLEX PRODEMA's NATURCLAD - W panels, which help to protect it against Aspen’s cold weather.
PARKLEX PRODEMA worked closely with the Shigeru Ban architectural team to produce a mock-up of the facade prior to construction and ensure an effective on-site assembly. These environmentally conscious design efforts earned the Aspen Art Museum the 2017 AIA Institute Honor Award in Architecture.
Design Concept
In designing the Aspen Art Museum, Shigeru Ban Architects emphasized opacity as a feature that allows visitors to experience the indoor and outdoor spaces simultaneously. From the glass elevator to the woven wood NATURCLAD - W facade, the museum is characterized by transparent and open materials which give inhabitants views of their surroundings. Thus, the Aspen Art Museum provides diffused lighting conditions for an overall unique art-viewing experience.
NATURCLAD - W Woven Facade
Shigeru Ban Architects collaborated with PARKLEX PRODEMA to create the woven NATURCLAD - W exterior facade and timber support frame for the roof which diffuses the light that enters through the glass walls and skylight. This creative solution maximizes the distribution of natural light inside while minimizing exposure to direct sunlight on artworks. The facade is made with NATURCLAD - W wood panels that were curved on-site and meticulously interwoven to allow strategic openings.
The woven wood facade mimics the principle of ‘thermos’, whereby protective exterior spaces work to keep interior rooms at a constant temperature. To complement Shigeru Ban Architects' sustainable design elements, the facade is made from PEFC certified NATURCLAD - WNATURCLAD - W wood panels, while the openings allow for passive ventilation to maintain indoor comfort and sunlight strategies to heat the building in the cold Aspen climate.
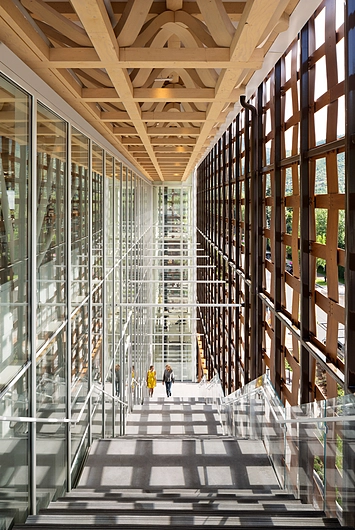 | 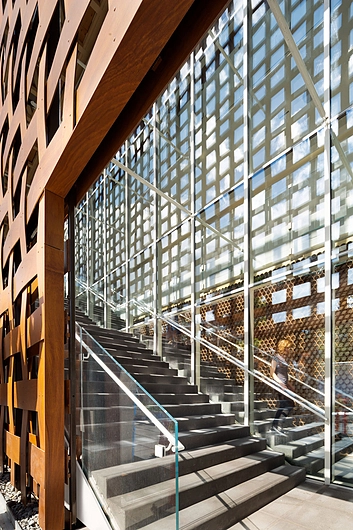 |
| Interior | Exterior |
NATURCLAD - W Wood Cladding Benefits
- Maintenance-free HPL wood panels
- PEFC-certified raw material
- Weather-resistant
- UV-ray resistant tone
- Complete installation system
- On-demand project assistance service
Project Details
| Location | Aspen, Colorado, United States |
| Architect | Shigeru Ban Architects |
| Area | 3,065 m2 |
| Year Completed | 2014 |
| Project Type | Cultural |
| Awards | 2017 AIA Institute Honor Award winner in Architecture |
| Photography | Michael Moran, Derek Skalko |
| Products Used | PARKLEX PRODEMA NATURCLAD - W wood cladding panels |
| Wood Tone | Rustik |


