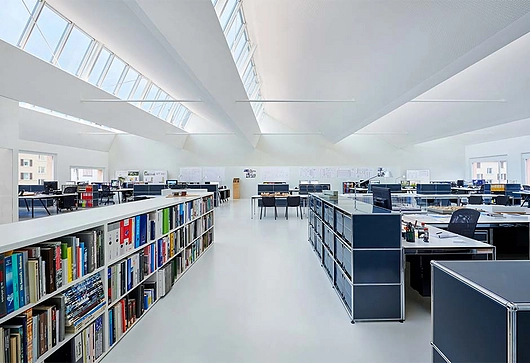-
Use
Skylight -
Applications
Commercial, public, sloped, flat, and saw tooth roofs -
Characteristics
Prefabricated, corner solutions, modular
1 Product File
If you want to make the best of your experience on our site, sign-up.

If you want to make the best of your experience on our site, sign-up.

1 Product File
With a modern industrial aesthetic, this 1920s industrial building was renovated into an open-plan office for the architecture firm Atelier Zimmerlistrasse. With construction focused on transforming the roof area, the architects Weber Hofer Partner AG and Architekten ETH/SIA decided to brighten the space by incorporating VELUX modular skylights. Overall, the building is equipped with five Northlight panels to bring in ample daylight.
Design Concept
The VELUX skylight panels are mounted in a north-facing orientation to fill the space with indirect lighting and create a comfortable workspace. To complement this, the south-facing roof areas are covered with photovoltaic panels. The Northlight 25-90° fixture was used for sloped areas with special 17T glazing, with the added benefit of providing natural ventilation.

Northlight Modular Skylight Benefits
Project Details
| Location | Zurich, Switzerland |
| Project type | Renovation |
| Architects | Weber Hofer Partner AG and Architekten ETH/SIA |
| Client | Dr. Thomas Raible, Rapperswil |
| Contractor | Josef Oetterli AG, steel construction, sheet metal processing, metal construction |
| Year of construction | 2017 |
| Products used | Northlight 25-90° skylight |