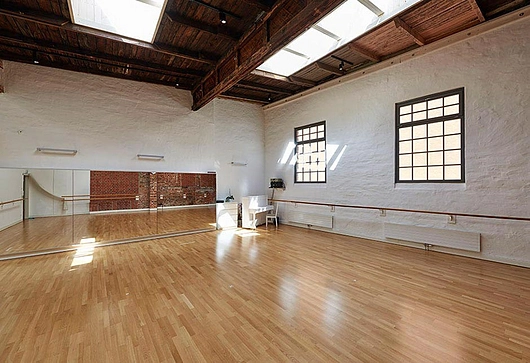-
Use
Skylight -
Applications
Commercial, public, sloped, flat, and saw tooth roofs -
Characteristics
Prefabricated, corner solutions, modular
1 Product File

1 Product File
With the rennovation of this historic German factor into a cultural center, architecture group Planungsbüro Isernhagen aimed to modernize the space with interior accents and ample natural light. The project began in 2015, with construction focused on the ceiling, interior walls, and facade, and today the structure stands as a place for creativity to flourish. In order to ensure the natural light openings would blend with the building's orignal components, the archihtects colaborated with Dutch window company VELUX.
Design Concept
One of the goals for the project was to activate interior spaces by combining primary elements such as the brick cladding with new features. To achieve this, 43 VELUX Modular Skylight panels were incorporated throughout various ceiling areas. Specficially, the Longlight and Ridgelight modules were selected to bring daylight into the ballet school, tailor's shop, coffee shop, and event room. Thus, the complex is filled with an overall brightness and airy atmosphere which contrasts beautifully with the dark brick walls.

The VELUX Ridgelight and Longlight modules were both chosen to fulfill different needs within the cultural center. Longlight panels were applied to areas with a flat roof dome, while Ridgelight panels were incoporated in sloped roof locations. This combination of VELUX skylights allowed for ample lighting and adaptable design.
Product Benefits
Project Details
| Location | Hannover, Germany |
| Project type | Rennovation |
| Architects | Planungsbüro Isernhagen |
| Construction | Origianl: 1889 / rennovation: 2015 |
| Products used | 43 Ridgelight and Longlight Modular Skylight Units |