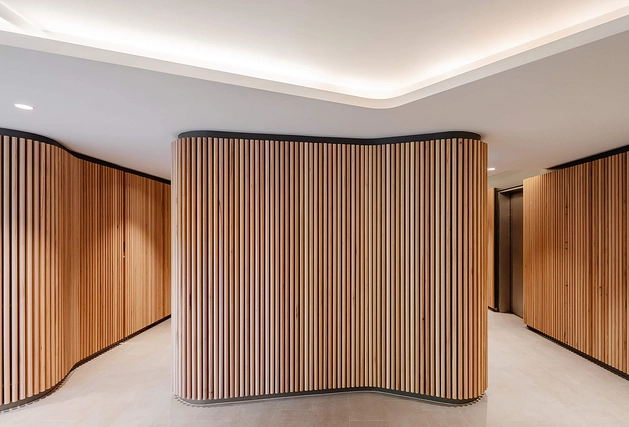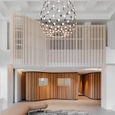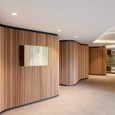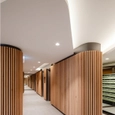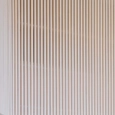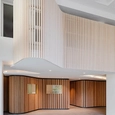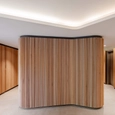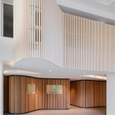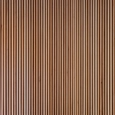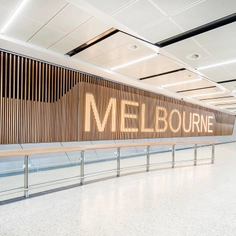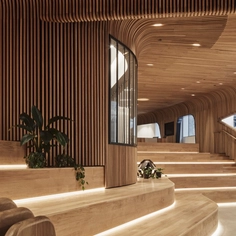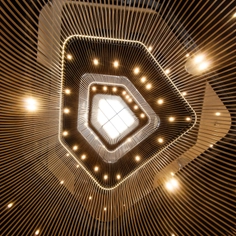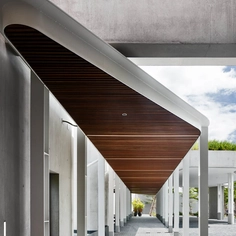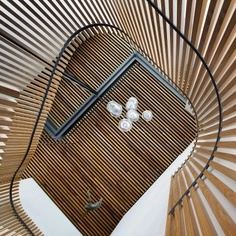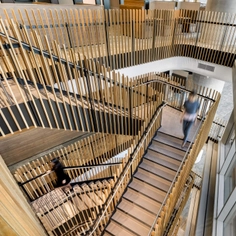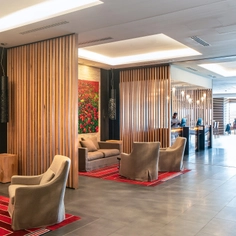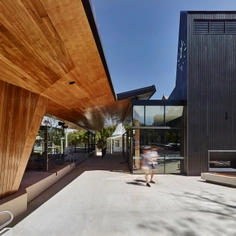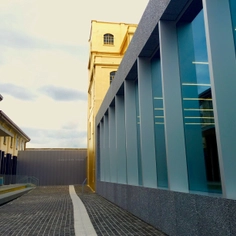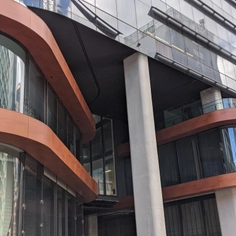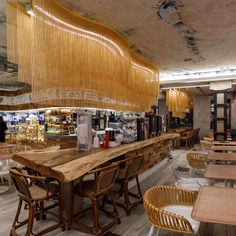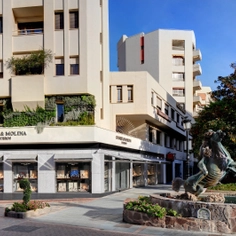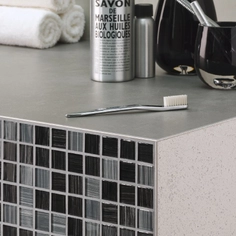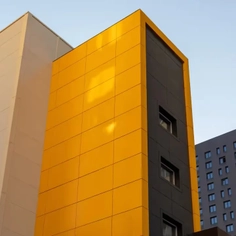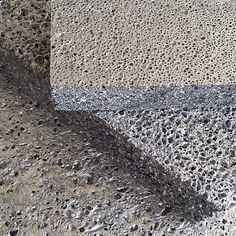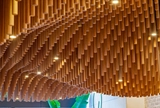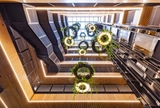-
Use
Wall cladding -
Applications
Multi-residential, interior -
Characteristics
Durable, curved, fire protection, replaceable, efficient installation, fire protection, acoustic backing -
Sizes
32x42, 32x42 Dome
Located in Sydney's Potts Point and designed by Atoma Design, this elegantly curved timber interior forms the entrance of the Victoria Point Apartment Building. Conceived as a curved ribbon, the architects chose Timber Click-on Battens from Sculptfrom from Banjo Pine and Blackbutt. The dome-profile battens bring out the natural qualities of the timbers and create a cohesive and calming atmosphere.
The curved walls also act as a wayfinding device linking the entry, foyer, and lift corridor. The use of the Click-on Battens is a practical as well as beautiful solution. This project refreshed the 40-year-old lobby with the architects rising to the challenge to create a lobby that would last for another 40 years. The specification of the timber batten with the custom curving track from Sculptform ensures a solution that is very robust and is able to be replaced batten-by-batten if damaged in this high-traffic area.
The foyer’s timber battens were coated in clear (on the Blackbutt) and white (on the Banjo Pine) intumescent coating. These coatings provide an exceptional finish, increase durability, are environmentally friendly, and provide fire protection – essential within an apartment building. The alternating use of timber species creates visual contrast and lightness to the foyer but it also recognizes the use pattern of use of the space with the more durable blackbutt located in high traffic areas and the Banjo Pine located at a high level out of reach of daily bumps and scrapes.
The curving timber batten walls cleverly conceal the building manager's office, letterboxes, and parcel storage. Sculptform provided an edging trim to cover the batten ends within the foyer’s windows which are set amongst timber battens creating a sleek flush finish.
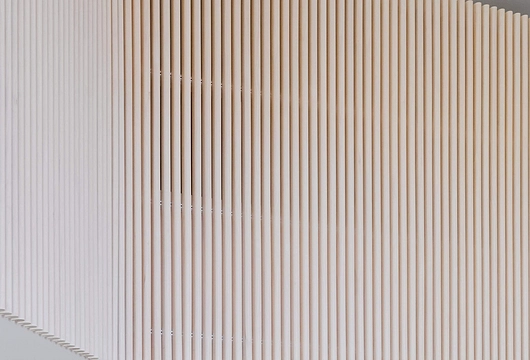 | 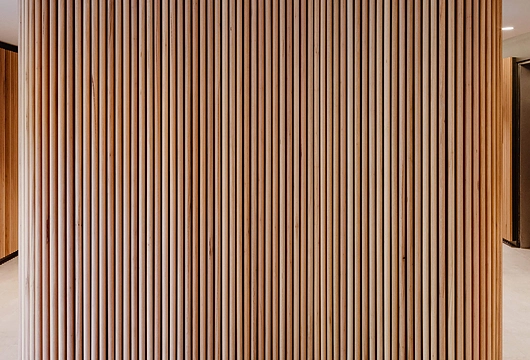 |
| Banjo Pine | Whitewash | Blackbutt | Clear Finish |
Specification Details:
| Product | Click-on Battens |
| Material | Timber |
| Species | Blackbutt, Banjo Pine |
| Profile | 32x42, 32x42 Dome |
| Spacing | 10mm, 20mm |
| Coating | Clear & Whitewash |
| Mounting TRack | Curving |
| Acoustic Backing | Yes |
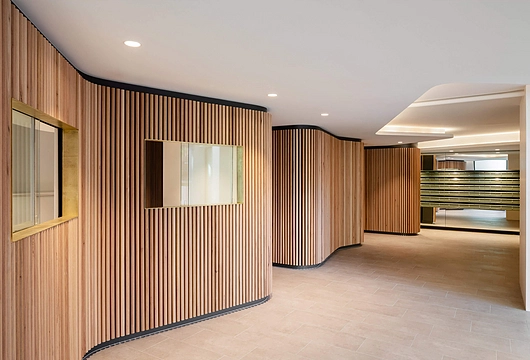
Project Summary
| Architect | Atoma Design |
| Builder | Layden Projects |
| Photographer | Katherine Lu |
| Completion Date | 2020 |
| Location | Sydney |
| Sector | Multi-Residential |


