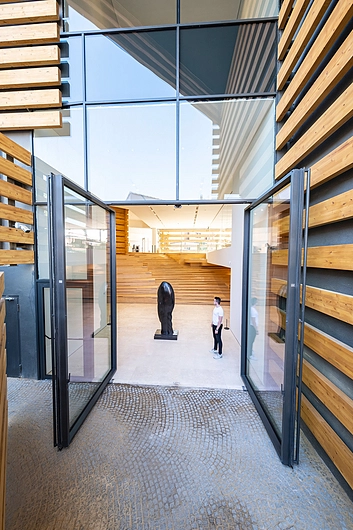-
Use
Facade, fire facade, doors -
Applications
Museum -
Characteristics
Thermally insulated, fire-safe, slim profile, integrated facade solution -
Certification
EI60 fire safety standard
16 General Catalogs

16 General Catalogs
Tradition and transparency are not mutually exclusive, as demonstrated by this spectacular new museum in Eskişehir, Turkey. Behind the cladding made from solid square-edged timber, a glazed façade provides heat insulation and fire protection.
A world away from the cosmopolitan capitals we would usually associate with modern art, lies the city of Eskişehir, where a spectacular new museum building is making its mark on the Anatolian landscape. The city’s striking new landmark is characterised by an ensemble of eleven square-edged timber cubes, all nested inside one another.
The Japanese architects Kengo Kuma and Partners see their design for the Odunpazarí Museum of Modern Art as a homage to the region, where there is a centuries-old tradition of woodwork and wood trading. The museum is named after its location on the former wood market in Eskişehir (Odunpazarí), around which the museum district is growing.
Extra-high VISS façade pivoting door
When it came to implementing the huge glass façades in the entrance areas and to the terraces, the architects chose the VISS profile system VISS steel from Jansen. VISS offers highly thermally insulated façade constructions with ‘Passivhaus’ energy efficiency certification, which is an absolute must with regard to the harsh Anatolian winters. The post and mullion construction with double-insulated glass (10/16/66.2 millimetres) has an insulation value of 1.4 W/m2K. The 39 millimetre-thick, 1600 x 3100-millimetre panes are held in place with profiles that are extremely slim by comparison. Here, the architects opted for Jansen VISS with a face width of just 50 millimetres. The VISS façade pivoting door in the main entrance on the bottom floor is a bespoke construction designed especially for this building. With a height of 4415 millimetres, two panels measuring 2140 millimetres each and a forend width of just 140 millimetres, it continues the generous contour of the VISS façade in the entrance area.
First-class fire protection
It goes without saying that, with such extensive use of wood, the architects needed to pay particular attention to the issue of fireproofing. What sets Jansen apart when it comes to fire safety is that its solutions allow for complete façades, including doors and entrance areas, which can be implemented as one cohesive aspect, despite different sections being subject to different safety requirements. Here, the glass façade between the events space and the terrace had to meet the EI60 fire safety standard. Thanks to the VISS Fire steel profile system, it could be produced in line with the generous grid of the other VISS façades. Moreover, when it came to producing the double-leaf, outward-opening revolving doors, the use of Janisol C4 EI60 with the same profile view and installation depth ensured they blended in visually with the rest of the façade.

Project Data:
| Project Name: | Odunpazari Modern Museum (OMM) |
| Location: | Eskişehir, Turkey |
| Completion Date: | 2019 |
| Architect | Kengo Kuma & Associates |
| Application: | Facade systems. Door systems |
| Jansen Products: | VISS façade VISS fire façade VISS pivot door Janisol C4 EI60 / EI90 Janisol door |