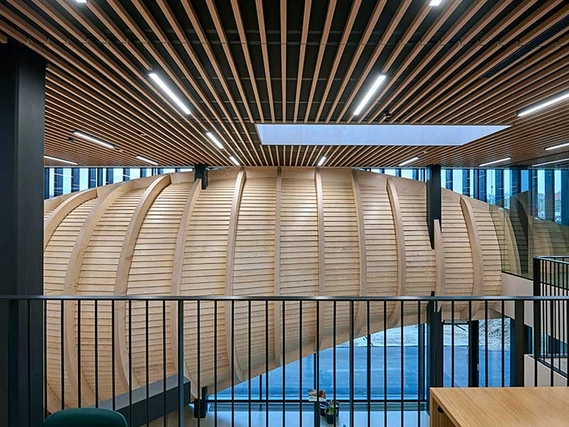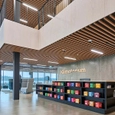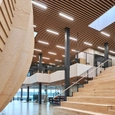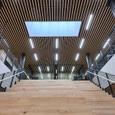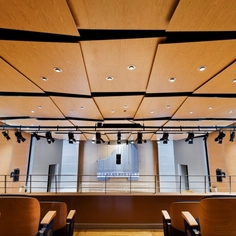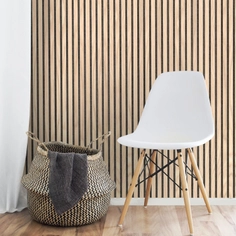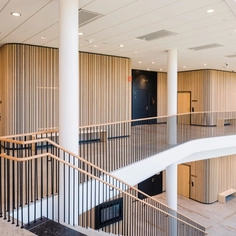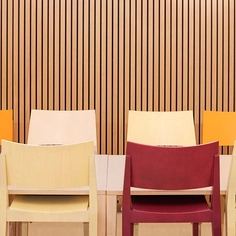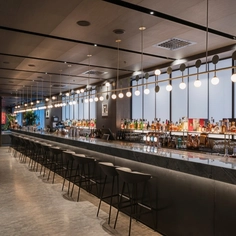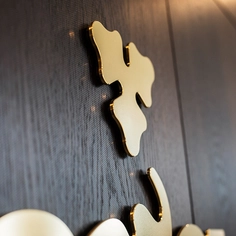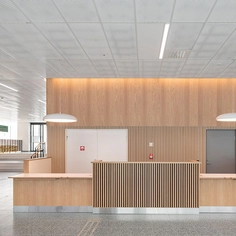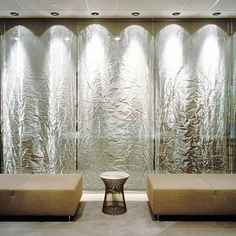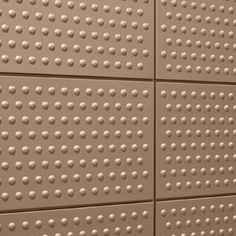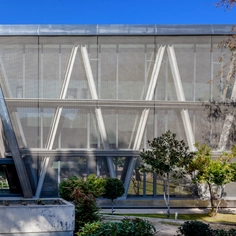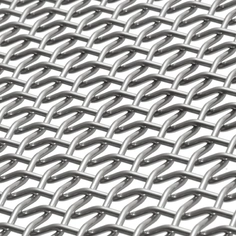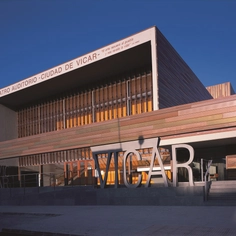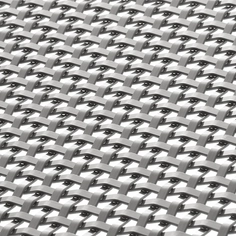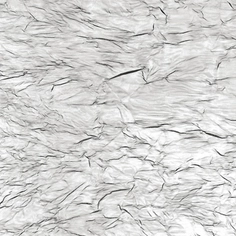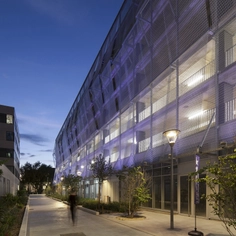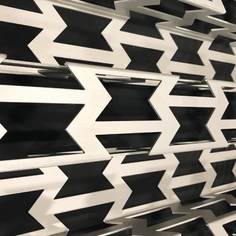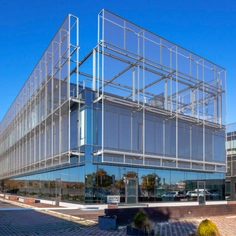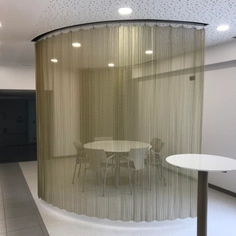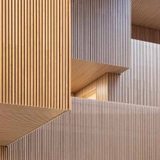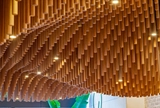-
Use
Interior ceiling cladding -
Applications
Public building -
Characteristics
Acoustic properties, non-combustible, sustainable, pre-assembled, solid wood, customizable finish, and spacing -
Certification
Gustafs Linear System, has in accordance with the Euroclass system, achieved classification B-s1,d0.
Klimatorium in Lemvig, Denmark is an innovative building that is an icon in the region. The purpose of Klimatorium is to run projects that provide and enhance knowledge, education, and innovations about climate change. The building’s design has been inspired by the local surroundings with its boat halls, where the choice of material migrates from the exterior further into the open plan design on the inside.
Once inside, there are two open floors that offer exhibition spaces, offices, and meeting rooms. The slatted timber ceiling panels from Gustafs are made with Orgeon Pine veneer and have the dimensions 38 x 44 mm (width x thickness). The ceiling not only provides a beautiful and functional finish, but it is also part of the building's fire safety strategy.
In the design of a public building such as this, the fire characteristics of each construction element have to be understood; not only the material or materials of which the building product is manufactured but the whole solution in itself. Understanding how each configurationnon-combustible of a product reacts in a fire is crucial. For example, the Klimatorium features products with veneers. This means that from a fire perspective, the core material must also be considered. Is the core non-combustible? Or is it solid wood improved with fire retardants? The answer to that question will dictate how these materials react to fire.
Gustafs’ timber acoustic panels that were used in the Klimatorium are based on a fiber gypsum board that has unique qualities and creates many advantages. The fiber gypsum board constructed of highly compressed gypsum and cellulose fibers that provide good acoustic properties and high fire class B-s1, d0 without added chemicals or impregnations.
Project Data:
| Project Name: | Klimatorium |
| Architect: | 3XN |
| Photographer: | Brahl Fotografi |
| Product Used: | Slatted timber panels | Orgeon Pine veneer | 38 x 44 mm (width x thickness) |


