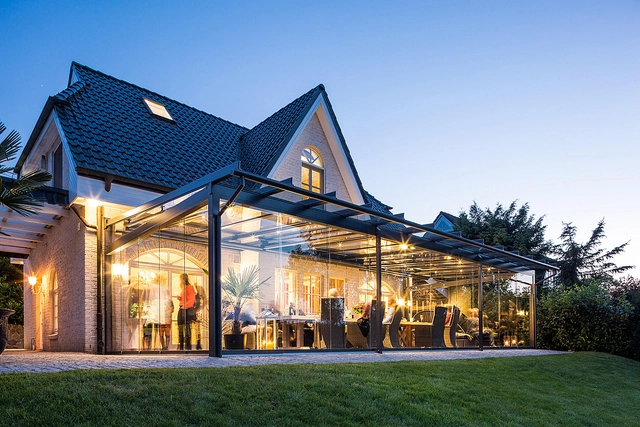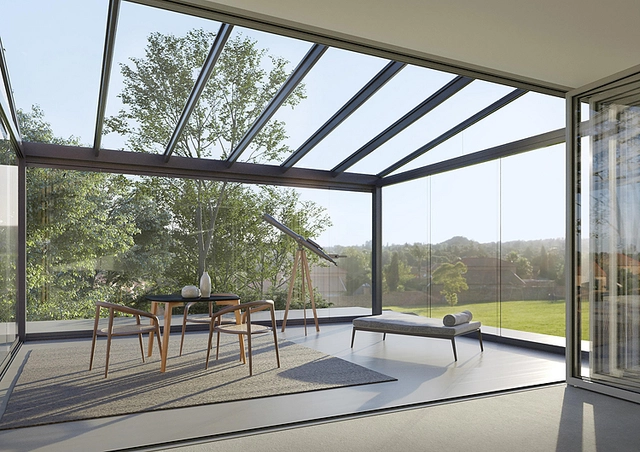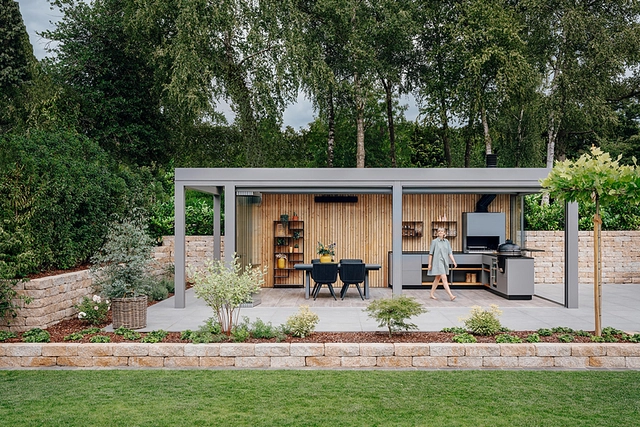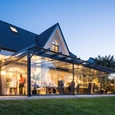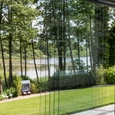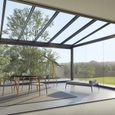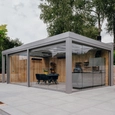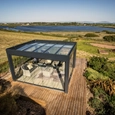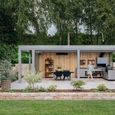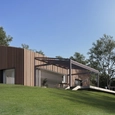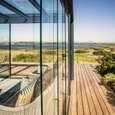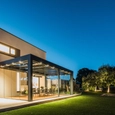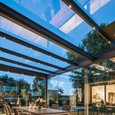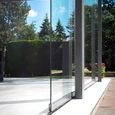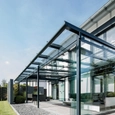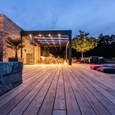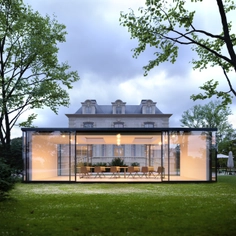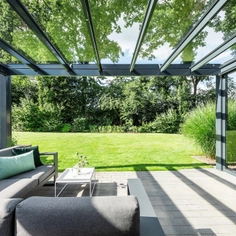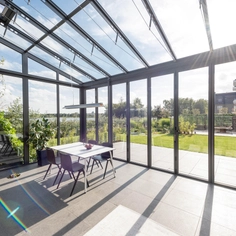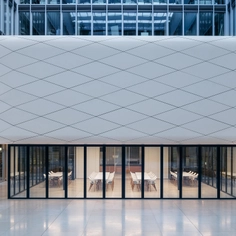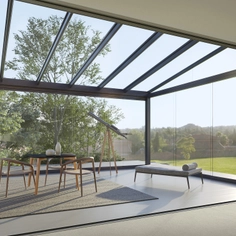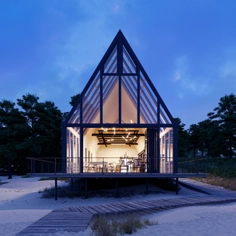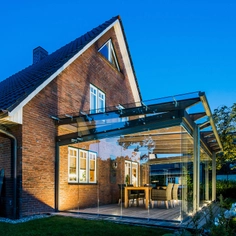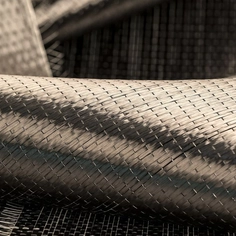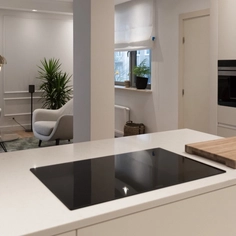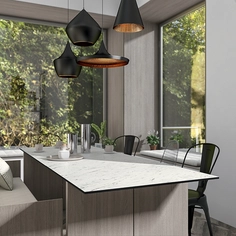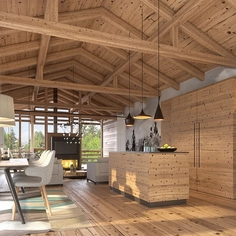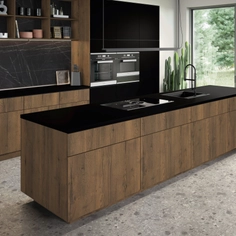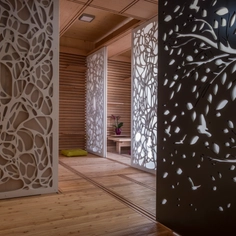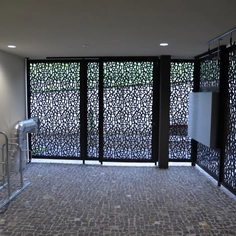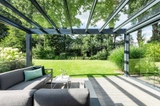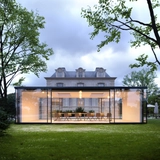Solarlux Glass Canopy Systems offer an elegant and practical solution to protect outdoor spaces from the elements while enhancing the aesthetic appeal of any property. With a range of customization options available, including glass thickness, colors, and shapes, these canopies can complement any architectural style.
Solarlux Glass Canopy Systems
| SDL Alerio | - Its profiles, which have been specially designed for this application, can be used to build incredibly delicate-looking constructions.
- The roof can be designed as a mono-pitch roof with a pitch of between 5° and 20°.
- The SDL Alerio can be built to suit your requirements in terms of size and structural dynamics – while still maintaining an impressively slender and delicate appearance.
|
| SDL Atrium Plus | - Atrium plus allows you to create extremely large areas of glass with immense spans – and complex special shapes, too.
- Its elegant design and filigree Softline profile lends the canopy an incredibly airy character, while the permanent roof ventilation system keeps the climate comfortable at all times.
- It also offers an impressively high level of prefabrication and short assembly times. When combined with the vertical sliding system or slide-and-turn system, the glass canopy can be transformed into a glass house with protection on all sides.
|
| SDL Aura | - This glass canopy system will bring you closer to nature in two ways: the wood on the inside of the canopy makes it a unique, natural product, while the aluminum covers on the outside allow you to be closer to the natural world while still being protected from the weather.
- The covers are available in any RAL color, thus ensuring that the SDL Aura matches the exterior design of your building perfectly.
- The system also offers several design benefit s, such as optimum protection from the elements and surface-mounted spotlight rails.
- The SDL Aura comes in laminated spruce as standard; other types of wood are available on request.
|
| SDL Acubis | - The SDL Acubis flat canopy is a winner in terms of design and functionality and can be built as a stand-alone constriction or an extension of an existing building.
- The internal structural reinforcement of the non-insulated profile system lends the canopy an air of elegance.
- The 2° roof pitch is barely visible to the naked eye but is enough to ensure that water drains off the canopy.
- A low, single piece wall joint lends the canopy a lightweight look and makes on-site assembly a breeze.
|


