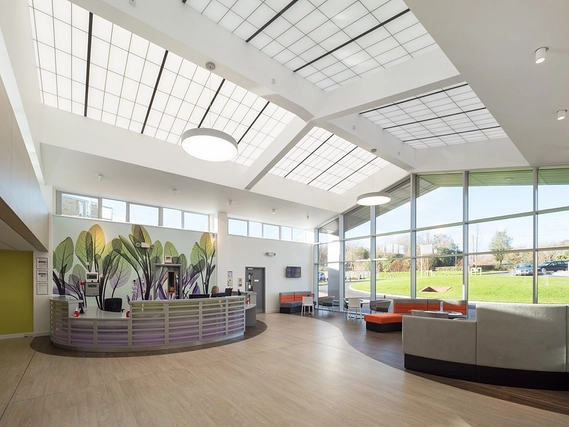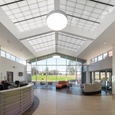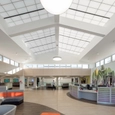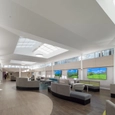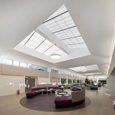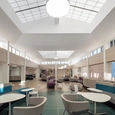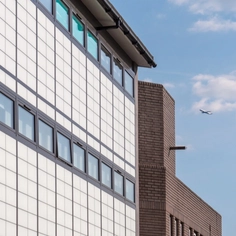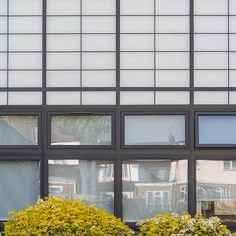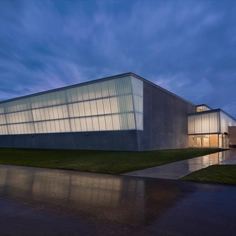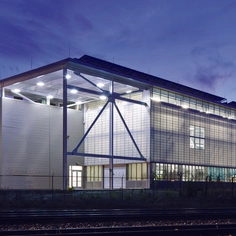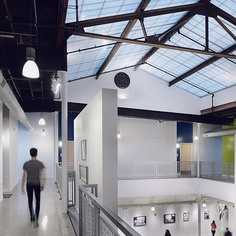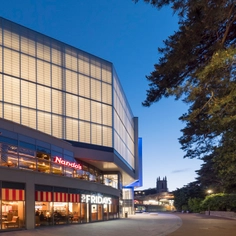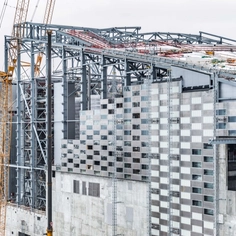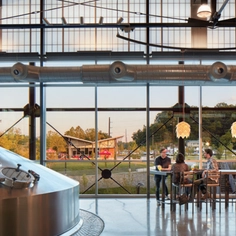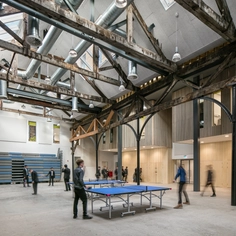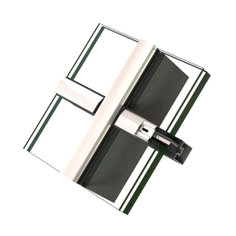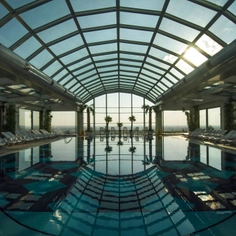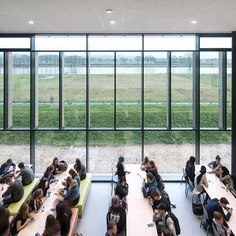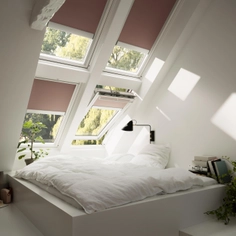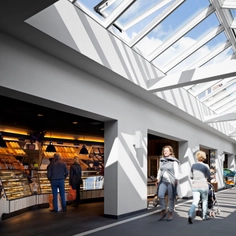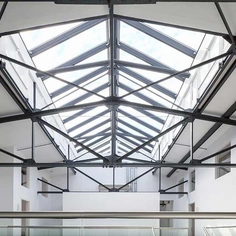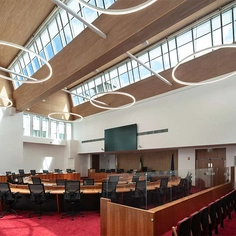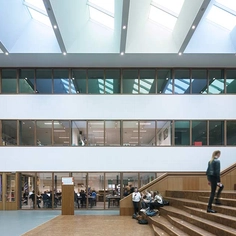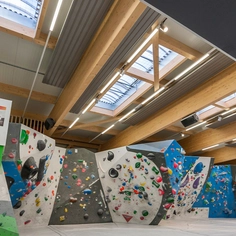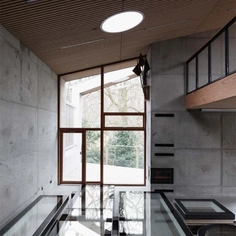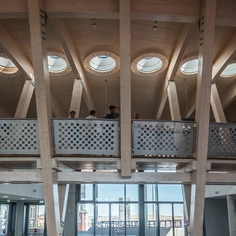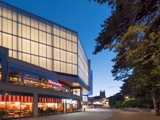-
Use
Translucent structural sandwich panel -
Applications
Healthcare -
Characteristics
Glare-free, thermal performance, energy-efficient, low maintenance, visual privacy, durable, graffiti and vandal resistant, hurricane, explosion venting and blast rated options -
Certification
BREEAM status: Good
In all buildings but especially in healthcare, architects are always searching for ways to introduce as much natural daylight as possible. In hospitals, the benefits for both patients and staff are well documented. The successful introduction of natural daylight into the interior of Beneden Hospital using Kalwall® panels is what makes its renovation so impressive.
Benenden is an independent hospital in Kent, Southeast England. The hospital considers itself a special place for its modernity, cleanliness, and caring approach to healthcare. These values become immediately apparent from the main entrance which begins with a wonderfully light and airy atrium. The $76 million (£55 million) renovation project was designed by architects CA Vaughan Blundell with assistance from SR Architects Ltd.
Both new and renovated spaces maximize the natural daylight to enhance the patient and visitor experience. The skylights featuring Kalwall® translucent sandwich panels are the architectural focus of the space, bringing natural, glare-free daylight to the areas they are directly over and also creating ambient lighting in adjoining areas.
The project used Kalwall® to help attain a BREEAM status of ‘Good’ and to meet the UK’s Climate Change Act of 2008. The panels have a heavily insulated composition that also eliminates glare and hotspots to reduce the load on temperature control systems and the need for artificial lighting. This is particularly impressive given the amount of curtain walling and clerestory glazing involved in the design.
The use of Kalwall® attained the best value balance of energy-saving and cost and was ideal for achieving spatial daylighting within the requirements of Part L (of the UK Building Regulations 2010) Kalwall®’s durability and low maintenance were other appealing factors.
Kalwall® Specification
| Panel | 2.75 ̋ | 70 mm |
| Grid core | shoji |
| Exterior FRP | white |
| Interior FRP | white |
| System finish | bronze #85 |
| U-Value | .23 | 1.31 Wm2K |
| Solar Heat Gain Coefficient | 0.23 |
| Visible Light Transmission | 15% |


