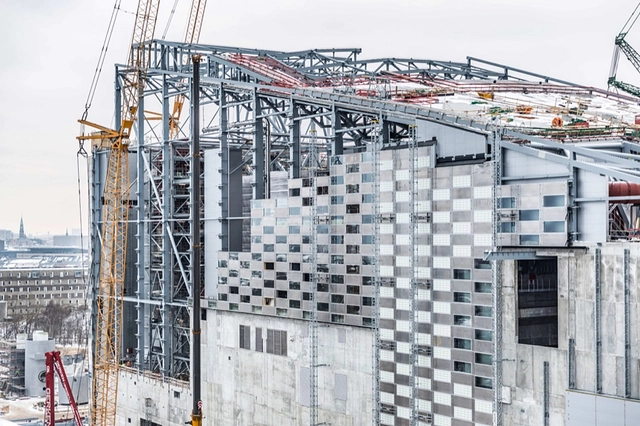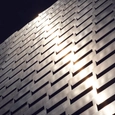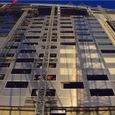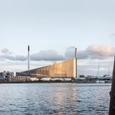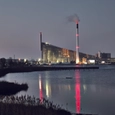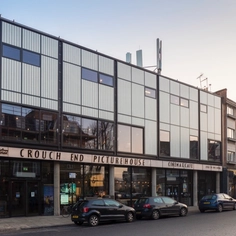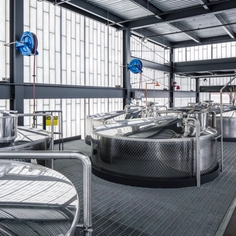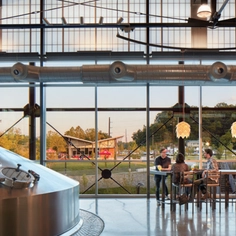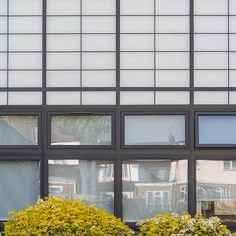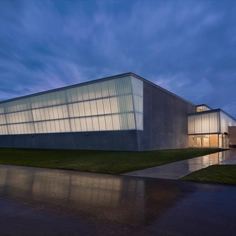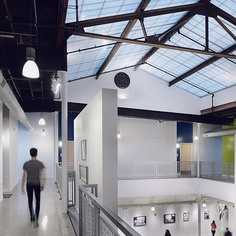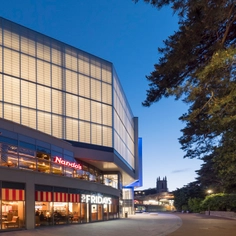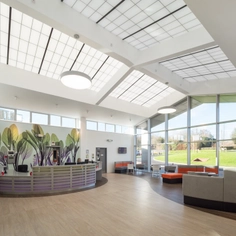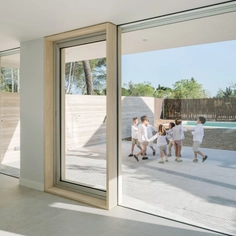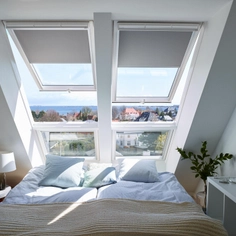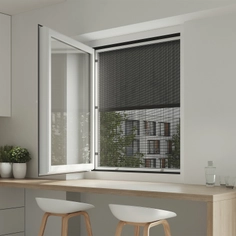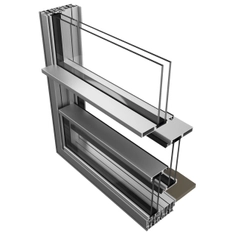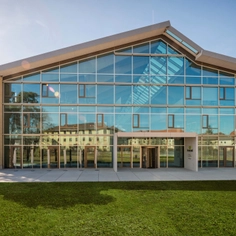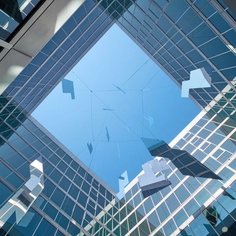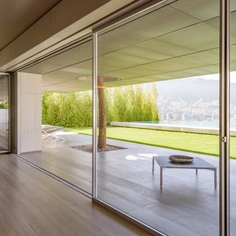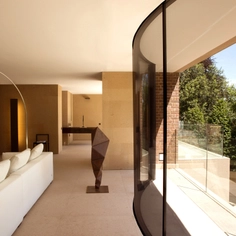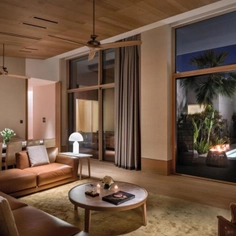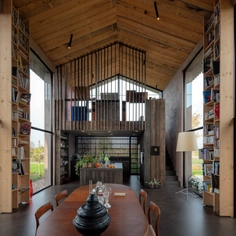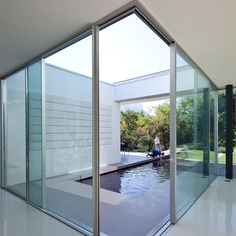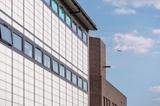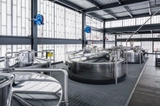-
Use
Translucent structural sandwich panel -
Applications
Industrial -
Characteristics
Glare-free, thermal performance, energy-efficient, low maintenance, visual privacy, durable, graffiti and vandal resistant, hurricane, explosion venting and blast rated options
Amager Bakke is a visionary waste-to-energy plant in Denmark that doubles as a recreational playground. Over 280 feet high, the towering structure costs an estimated $670 million, and is a part of Copenhagen’s commitment to becoming the world’s first carbon-neutral capital by 2025. The waste-to-energy plant generates heat by burning household garbage, operation began in March. The recreational component is still under construction.
Kalwall® translucent sandwich panels provided a critical solution both practically and aesthetically, giving energy efficiency, and best-in-class explosion-venting properties. Kalwall® panels provide dramatic savings in energy consumption through exceptional thermal and daylighting performance that reduces heating costs and artificial light usage. The panels needed no on-site modifications once they arrived.
Kalwall® panels are used in the areas where a potentially volatile event could occur. The panels vent pressure out of the building, allowing it to withstand an explosion without collapsing roofs or floors. In the case of an explosion, the panels are designed to release from their mounting system but remain attached to the side of the building so as not to create falling debris. The interior of the panels are shatterproof and include a Fiber-Reinforced Polymer (FRP) face sheet that can be customized to withstand 230 ft-lbs (312J) of impact.
Amager Baake was designed by Bjarke Ingels Group (BIG) and is being watched by the world as it merges two completely different applications hoping to change public perceptions of what a public utility should be. When completed, Amager Bakke will provide Copenhagen with a rooftop ski slope that is comprised of 1,600 feet of trails, as well as 10 running and walking trails. There is also a 260-foot climbing wall along the facade.
Awards
- 2015 P/A Progressive Architecture Awards Citation 2012 AR MIPIM Future Projects Awards Special Award
Kalwall® Specification
| Panel | 2.75 ̋ | 70 mm |
| Grid core | shoji |
| Exterior FRP | crystal |
| Interior FRP | white |
| System finish | aluminum #79 |
| U-Value | 0.23 | 1.25 Wm2K |
| Solar Heat Gain Coefficient | 0.28 |
| Visible Light Transmission | 20% |


