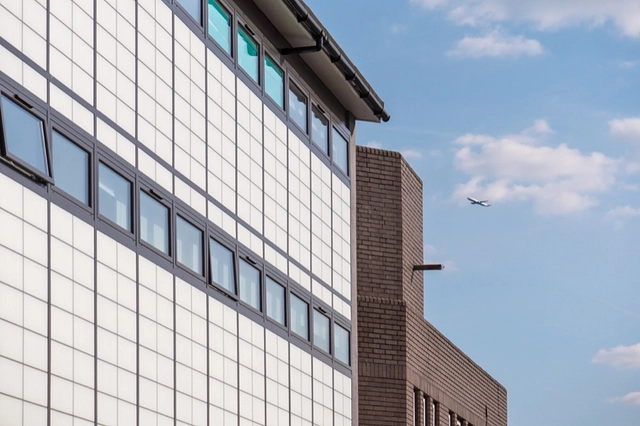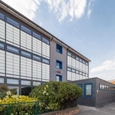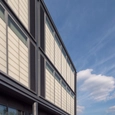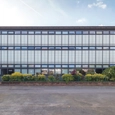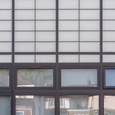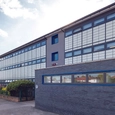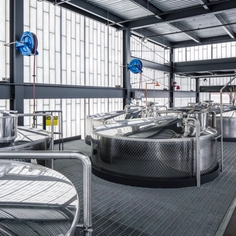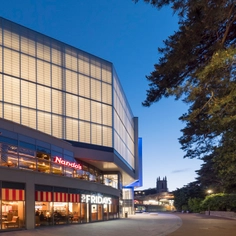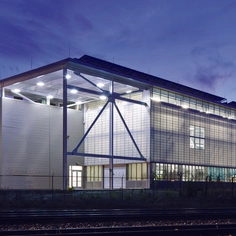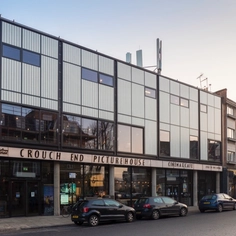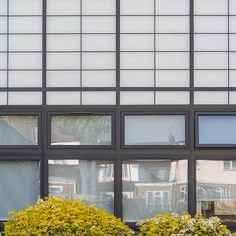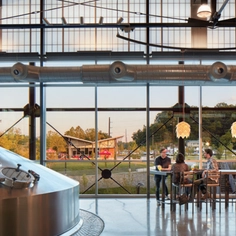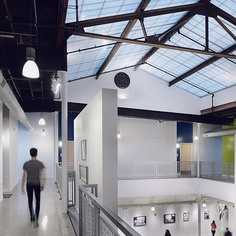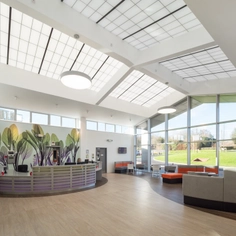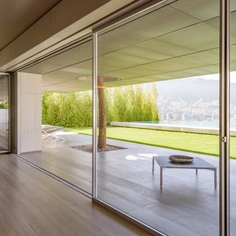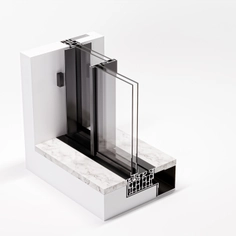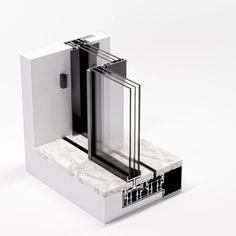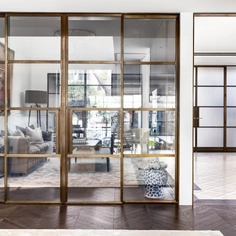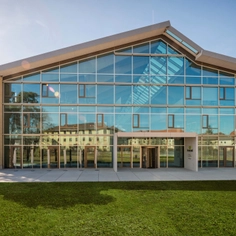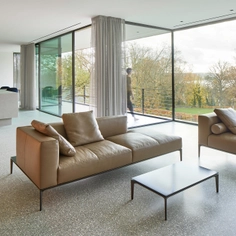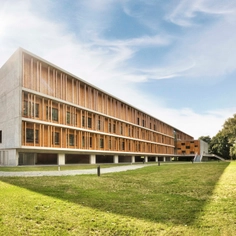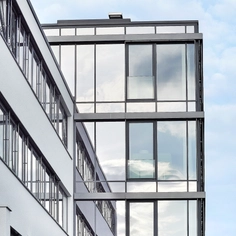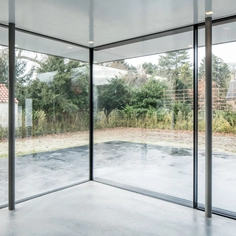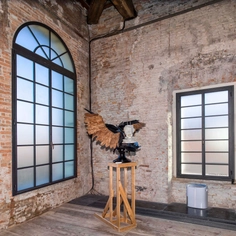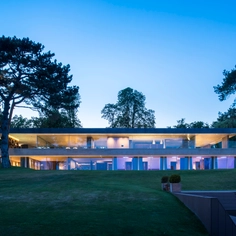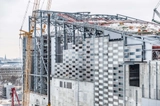-
Use
Translucent structural sandwich panel -
Applications
Educational -
Characteristics
Glare-free, thermal performance, energy-efficient, low maintenance, visual privacy, durable, graffiti and vandal resistant, hurricane, explosion venting and blast rated options
Studies have shown a strong correlation between daylighting and increased comfort and productivity. That is one reason Kalwall® translucent sandwich panels are often specified in school building refurbishments, such as the main teaching block at Featherstone High School.
This 1958 concrete framed building in Southall, Middlesex, was not fit for purpose due to decay and water ingress, it needed structural stabilization. DSP Architecture was put in charge of repairing and encapsulating the frame. The resulting transformation is a modern teaching block befitting its outstanding Ofsted rating and complementing the other new school buildings.
Old concrete spandrel panels were removed and repairs done to the remaining concrete structure. Kalwall® panels were installed and supported on a new steel frame, which was added to extend the floor space. The two fully-renovated elevations are an example of how Kalwall® can be used to refurbish an older building with a failing curtain wall.
The new facades let in diffused daylight from floor to ceiling, while providing privacy for students and removing any distractions. An integrated row of clerestory windows provides ventilation and limited views to the outside. Kalwall® eliminates both shadows and glare, as well as the stark contrasts of light and shade which serves to reduce eye fatigue and enhance concentration.
The system also promotes simplicity since there is no need for blinds, curtains, or solar control. Even on cloudy days, Kalwall® lets in ample daylighting, which means less artificial lighting. Because the panels are highly insulating, energy costs are reduced.
The build was completed in two phases over the course of a year whilst the school continued to operate. Time and money were saved by using Kalwall® Unitized Curtain Walls, which are assembled and glazed at the factory. As soon as they are delivered to the site, the large units can be quickly installed, quickly enclosing the building and allowing interior work to commence earlier.
Awards
- Entered for The Architect’s Journal: School Project of the Year Awards 2017
Kalwall® Specification
| Panel | 4” | 100mm |
| Grid core | shoji |
| Exterior FRP | crystal |
| Interior FRP | white |
| System finish | bronze #85 |
| U-Value | 0.08 | 0.45 Wm2K |
| Solar Heat Gain Coefficient | 0.04 |
| Visible Light Transmission | 5% |


