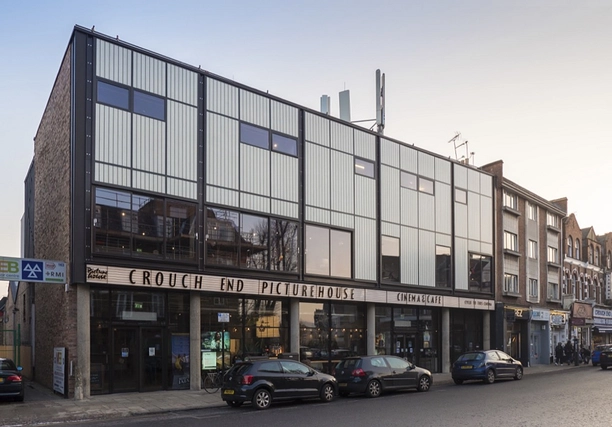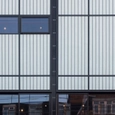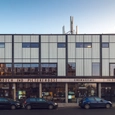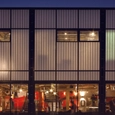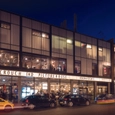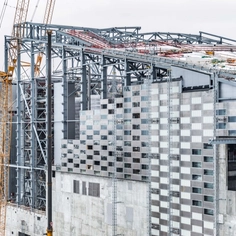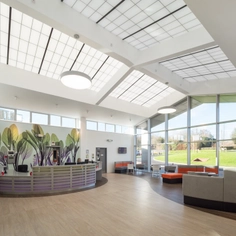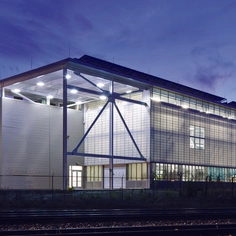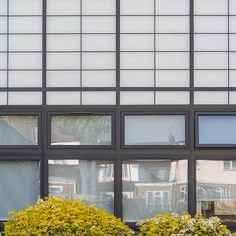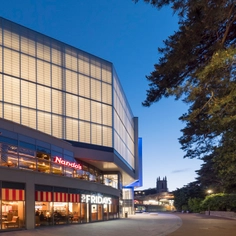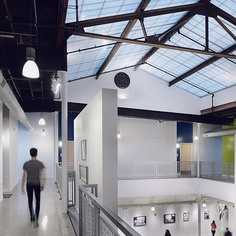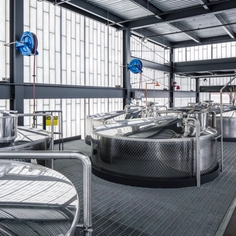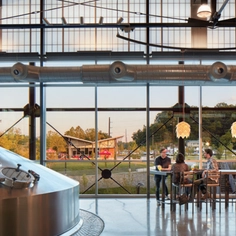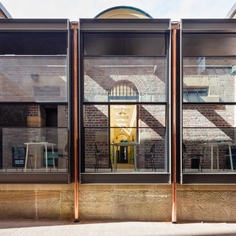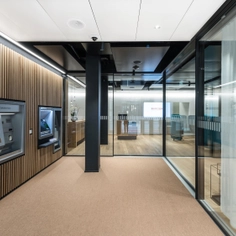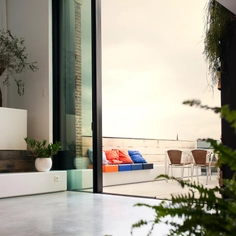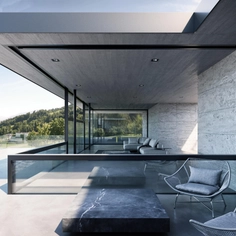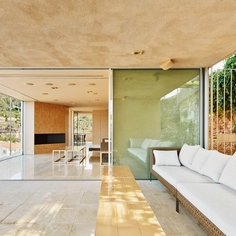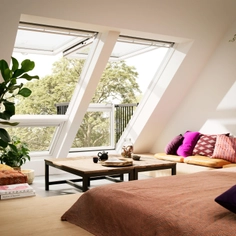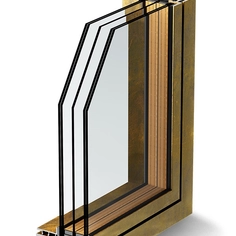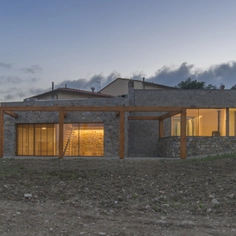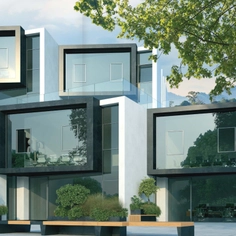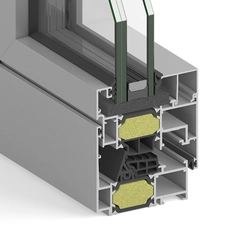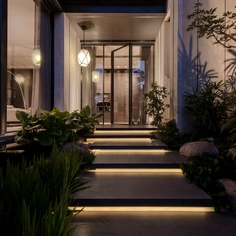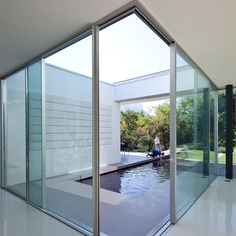-
Use
Translucent structural sandwich panel -
Applications
Cultural -
Characteristics
Glare-free, thermal performance, energy-efficient, low maintenance, visual privacy, durable, graffiti and vandal resistant, hurricane, explosion venting and blast rated options -
Certification
BREEAM rating: Very Good
The Crouch End Picturehouse in North London is an example of how Kalwall® translucent sandwich panels can be used to convert a dated 1950’s concrete building into a state-of-the-art, modern piece of architecture. The renovation was part of a drive to re-establish Haringey as one of London’s cultural and art centers.
The building was first a factory, then an office, and now has been transformed by Panter Hudspith Architects into a £6.5 million ($9.75M USD) five-screen cinema complete with café, bar, restaurant, and community rooms. The original curtain wall was replaced and the architects specified Kalwall® for the front elevation.
Kalwall® translucent cladding is fitted with a tight 6” (150mm) wide grid, known as Verti-KalTM to emphasize the height, the first of its kind in the UK. The façade exudes a gentle glow at night. Not only is it eyecatching, but the building is also sustainable; The Kalwall® panels insulate to 0.14 U (0.78 watts per square meter). The highly insulating qualities of Kalwall®, coupled with other sustainable measures, including solar panels and a green wall, helped the building achieve a BREEAM rating of Very Good.
Kalwall® is increasingly used in the UK for both new buildings and refurbishment of cladding or roof lights on aged buildings. One of its most distinctive features is its unique aesthetic effect inside and out:
- Interiors
Rooms are flooded with diffused natural daylight, creating a stimulating and attractive environment. Although translucent, it also offers the big advantage of privacy. - Exteriors
Elevations appear crisp, simple, and inviting. When illuminated at night they emit a very attractive ethereal glow.
Awards
This project has won a bevy of awards for its style, design, and positive impact on the local area.
- Architects’ Journal Retrofit Awards: Winner - Leisure 2016
- Building Design Architect of the Year Award:
Winner - Architect of the Year Award (Sports and Leisure) 2016 - Haringey Design Awards:
Winner - Best Green Design 2016
Kalwall® Specification
| Panel | 2.75” | 70mm |
| Grid core | VertiKalTM |
| Exterior FRP | crystal |
| Interior FRP | white |
| System finish | bronze #85 |
| U-Value | .14 | .78 Wm2K |
| Solar Heat Gain Coefficient | 0.17 |
| Visible Light Transmission | 9% |


