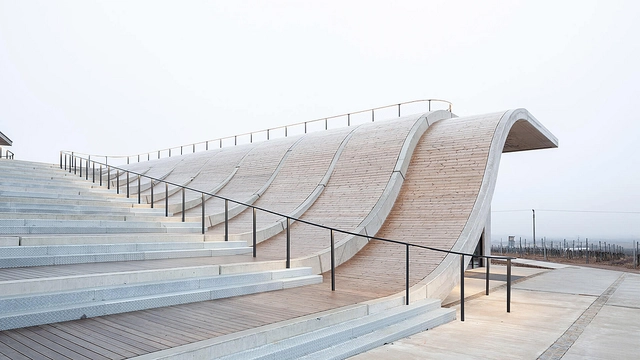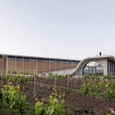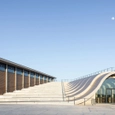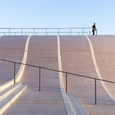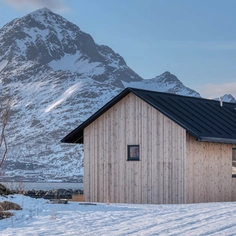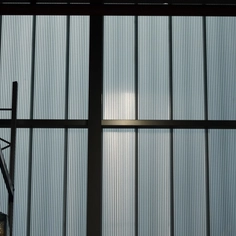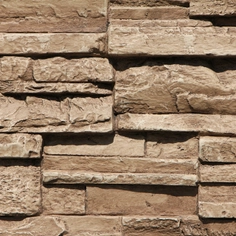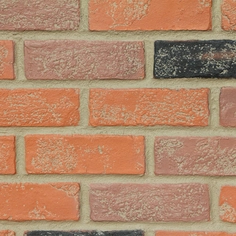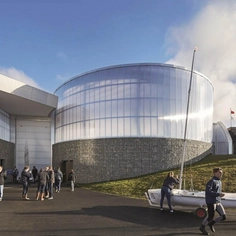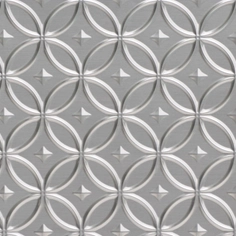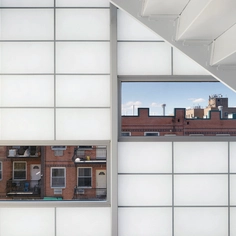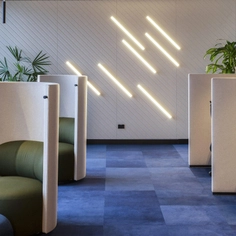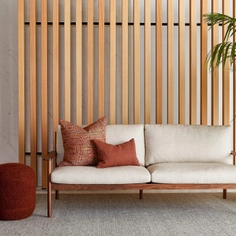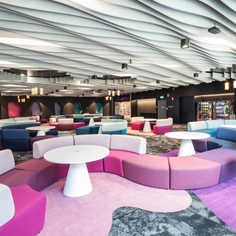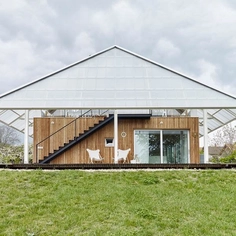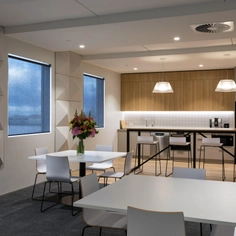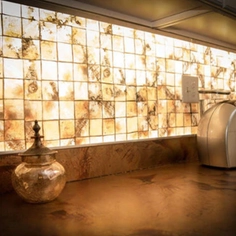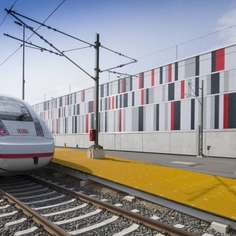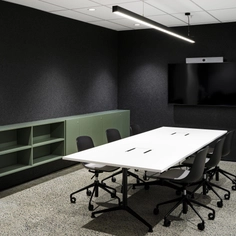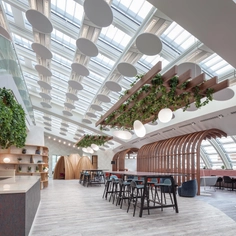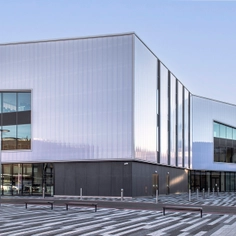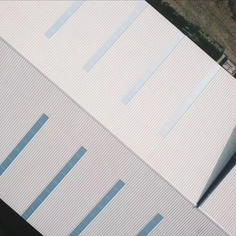Winegrowing in the Czech Republic has a long history, one of its largest producers, Lahofer recently renovated its newest winery in a project by the young architects of Chybik + Kristof Architects & Urban Designers. The undulating design uses sustainable Lunawood Thermowood to clad the exterior of the winery.
Nature and Art
Lahofer Winery boasts more than 430 hectares of vineyards used to produce about 800,000 bottles of wine annually. Its multifaceted wine complex includes a visitor center, a tasting hall, and an amphitheater on the roof of the building. Located in an existing vineyard, the winery building undulates between different construction heights using various architectural strategies to integrate it sensitively into the surrounding Moravian landscape. Its colonnade of arches follows the rows of vines and the slope of the amphitheater mirrors the surrounding slopes.
The landscape surrounding the location is mostly agricultural, with rows of vines that structure it very neatly. The building is incorporated into the landscape in such a way that the distance between the rows of vines determines the structural elements. At the same time, the roof reaches down to the ground and Invites visitors to enjoy the view of the valleys from above.
Lunawood Thermowood for Sustainability
According to the architects, Michal and Ondřej, the quality of the materials thas a huge impact on the final project. They carefully select materials and experiment and play with their use. Wood is a vital material in their repertoire and frequently utilized, thanks to its versatility, aesthetics, and physical feel. For the Lahofer Winery project, the wood they used had to have all the qualities required for resisting many challenging conditions. Lunawood Thermowood is known for its durability and is able to withstand the weather. The sustainability angle was taken into consideration too, particularly the toxin-free production of Lunawood Thermowood and its thermal conductivity properties.
The architects hold sustainability as a key prinicple in their practice and treat it as a complex concept that involves social and economic variables as well as design principles. The Lahofer Winery site uses advanced water-management systems, and the building’s orientation is well suited to natural lighting and heating through its triple-glazed façades but also provides shade during the hot months. More importantly, though, it was constructed by local teams, using local materials, in hopes of creating a community around it.’
Lunawood Thermowood is a great example of a material that can be used equally indoors and outdoors. In the recent return to considering sustainable materials in modern architecture, wood is regaining its role.


