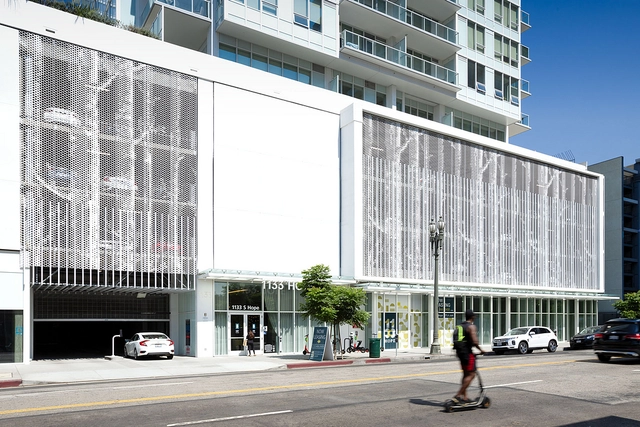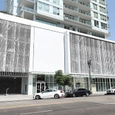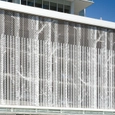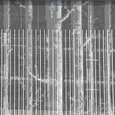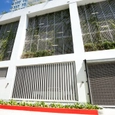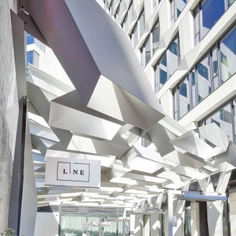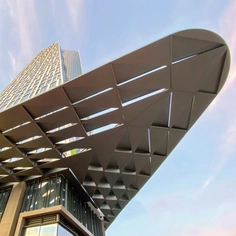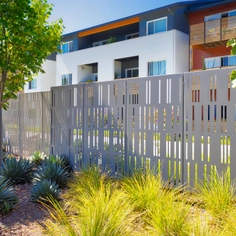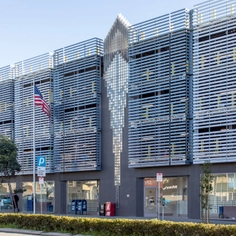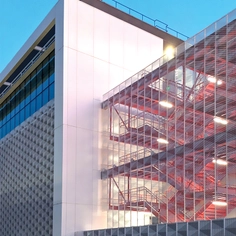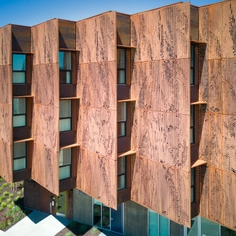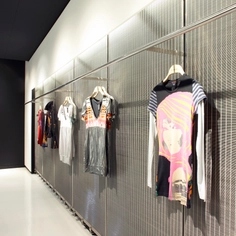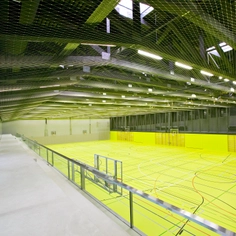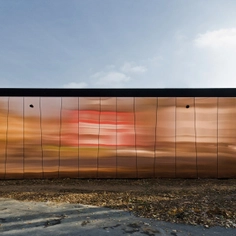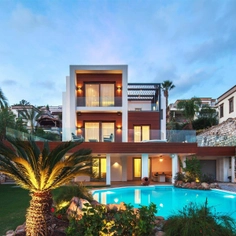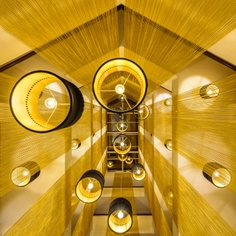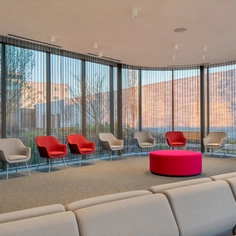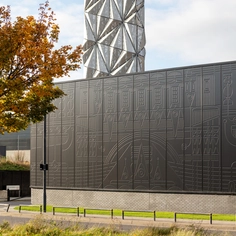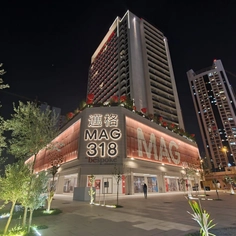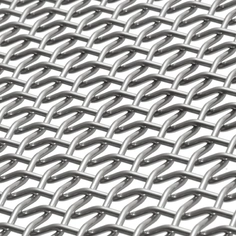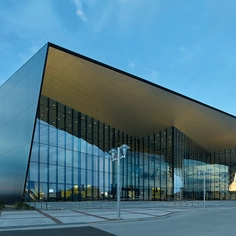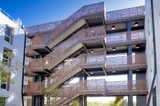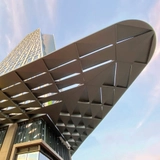-
Use
Exterior -
Applications
Parking garages -
Characteristics
3/16” aluminum panels with custom pattern
BŌK Modern designs and develops innovative architectural metal panel systems. For Chris Dikeakos Architect's 1133 South Hope residential building, BŌK Modern developed a customized Parking Garage Screen that combines functionality and design.
The garage screens feature a tree pattern that differentiates the building from its context in downtown Los Angeles. The pattern is made up of a set of 24 modular panels designed to fit seamlessly. On the upper amenity level, BŌK Modern designed a unique, crown-like structure. By utilizing only folded panels and no other structural elements, BŌK Modern was able to supply a completely autonomous system with laser-cut openings that are internally lit at night to provide a scenic effect.
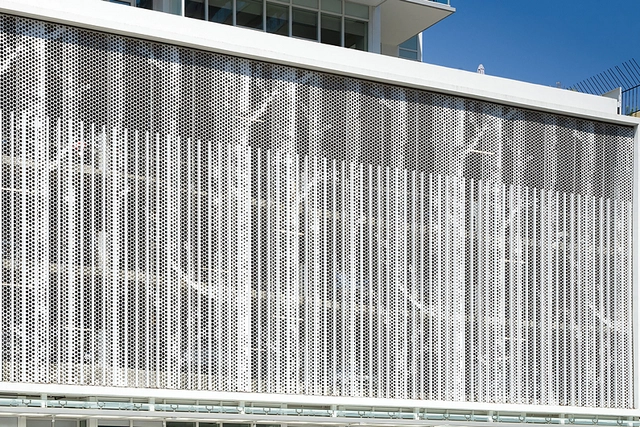 |
Product System Used
Parking Garage Screen: This BŌK Modern's system are designed to seamlessly span floor to floor without an additional steel framework. These screens are uniquely engineered to mount directly onto the top of the slab, thus eliminating the need for embeds and brackets.
Vinescreen™: BŌK Modern's perforated wallscreen panels provide a substrate for climbing vine-type plants. Standard green screens on the market tend to look unkept before they are completely covered with vines. BŌK Modern's patterned vinescreens ™ have an appealing design, making them an optimal choice for before vines grow.
Project Details
| Project | 1133 South Hope |
| Designer | Chris Dikeakos Architects, Inc. |
| Installation | VNSM |
| Location | Los Angeles, CA |
| Photography | BŌK Modern |
| Application and use in Construction | Wallscreen, Rainscreen, Greenscreen, Parking Garage Screen, Rooftop Shading Structure |
| Format | Commercial |
| Type of Metal | 3/16' Aluminum |


