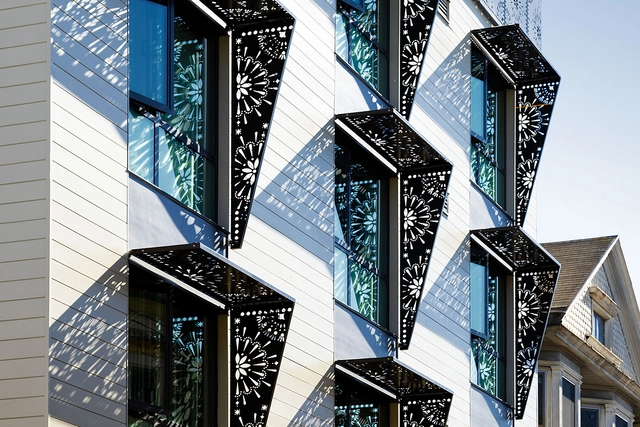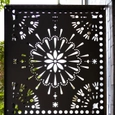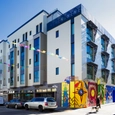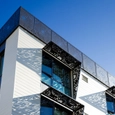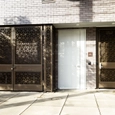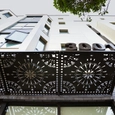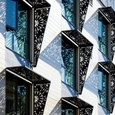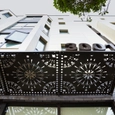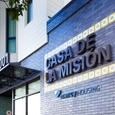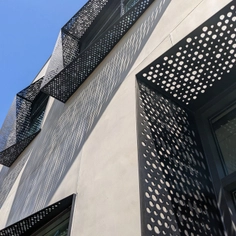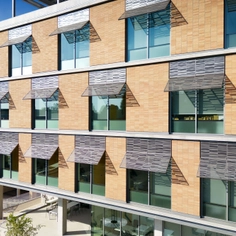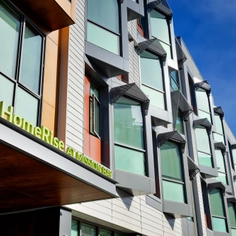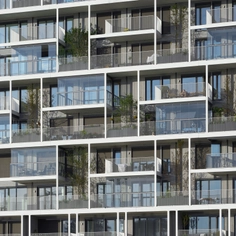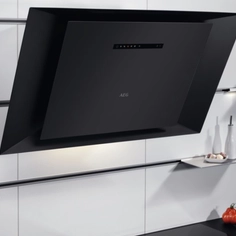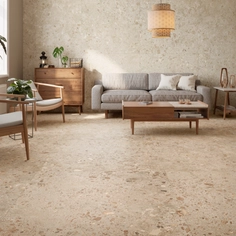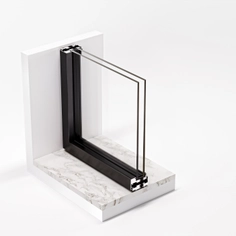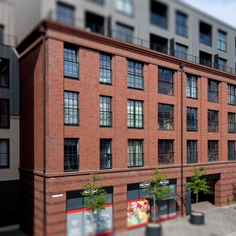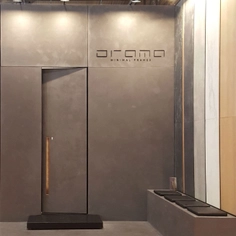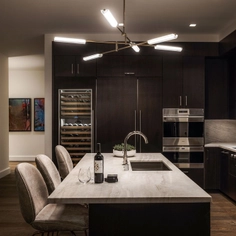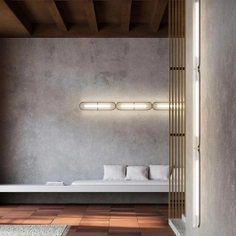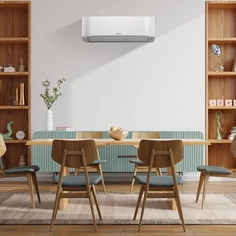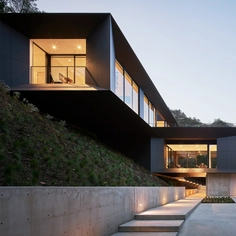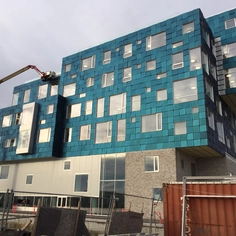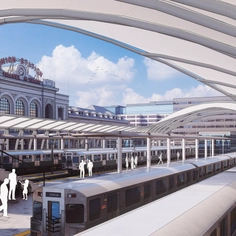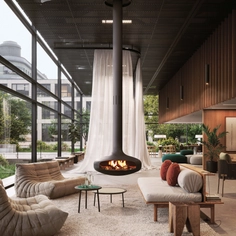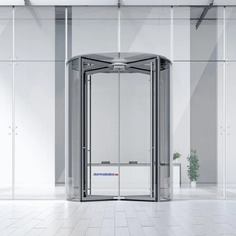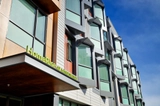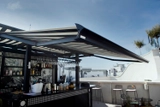-
Use
Interior, exterior -
Applications
Residential, commercial, office, hospitality, schools -
Characteristics
Customizable finishes, patterns and materials
BŌK Modern specializes in designing and developing innovative architectural metal panel systems. Casa de la Misión, a housing project executed by YA Studio and HKIT, features BŌK Modern's laser-cut metal Sunshades, Canopies, and Stair Guardrails.
The design of this project, which aims to provide housing for formerly homeless seniors in San Francisco's Mission District, draws inspiration from its surrounding neighborhood. The architectural elements, including sunshades, canopies, and gate infill panels, feature a traditional floral pattern custom-designed by the architect at BŌK Modern. This intricate design enhances the building's aesthetic appeal and seamlessly integrates it into the cultural tapestry of the Calle 24 Latino Cultural District. Situated on 24th Street and developed by Mercy Housing, a service provider for marginalized youth, the 5-story Type V mixed-use project encompasses 44 studio and 1-bedroom units, alongside administrative, commercial, and retail spaces.
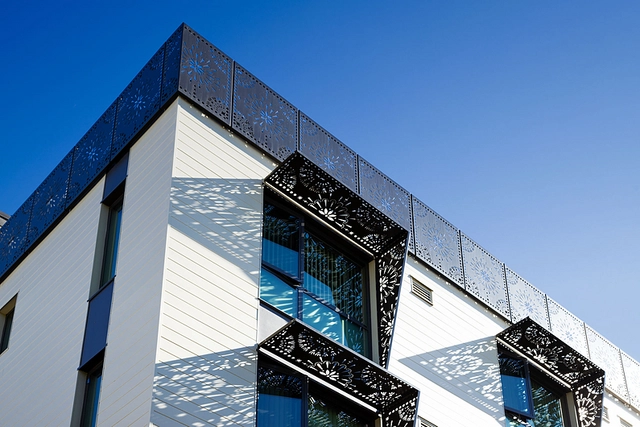 |
Product System Used
Sunshades: BŌK Modern Sunshades are available in four distinct designs: Bracketed Sunshades, Full Height Bracketed Sunshades, Bracketless Sunshades, and Trellis Structures. Shadows cast from the sunshades add depth and animation as the resulting pattern of the façade. BŌK Modern's panels can be created from various flat sheet metals that are strategically designed and laser-cut in a customizable selection of patterns and shapes. The panels can be custom-formed to an infinite variety of 3-dimensional configurations.
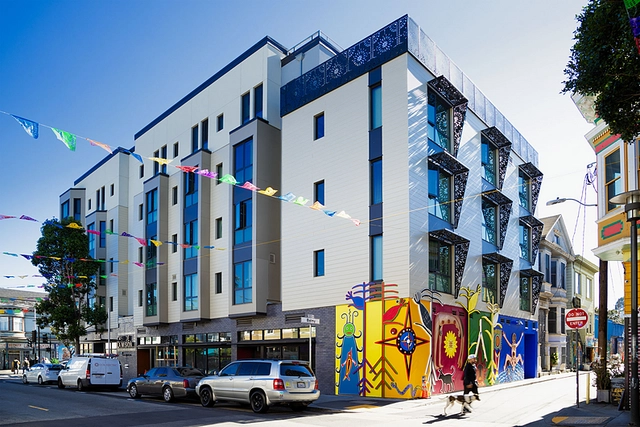 |
Guardrails: BŌK Modern's Stair Guardrails feature signature laser-cut panels suitable for both indoor and outdoor use. These guardrails can be mounted to the top or exterior of stringers, with panel joints perpendicular to the stringer or treads. Integrated mounting brackets allow seamless integration of handrail supports. Made of unitized structural panels, they require no additional posts. Available in various finishes and materials, including cold and hot-rolled steel for indoor use and Cor-ten steel for outdoor applications. Optional accessories such as concealed lighting, wood caps, and floor closure plates are also available.
Canopies: The traditional Bracketed Canopy is available in perforated designs for sun-shading or solid types for rain protection. These installations can include details that minimize the appearance of the brackets for a cleaner, minimalist look.
Product Details
| Project | Casa de la Misión |
| Designer | YA Studio (Associate) HKIT (Executive) |
| Installation | Tom's Metal |
| Location | San Francisco, CA, United States |
| Photography | BŌK Modern |
| Color | PPG UC110460 Duranar Bronze |
| Type of Metal | 3/16" aluminum |


