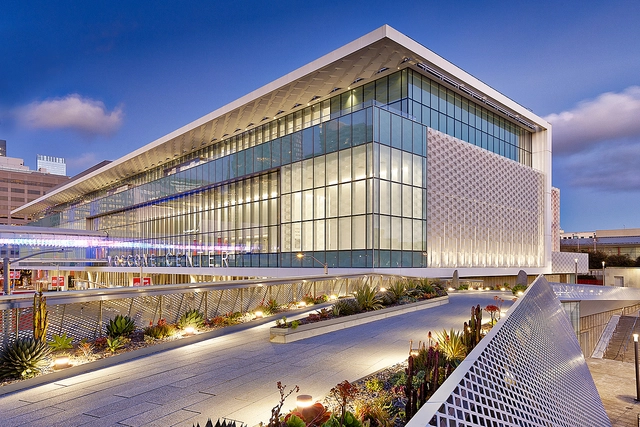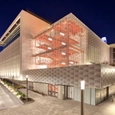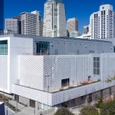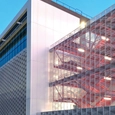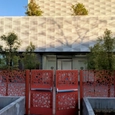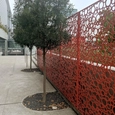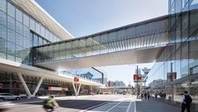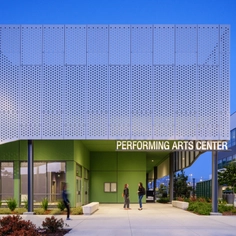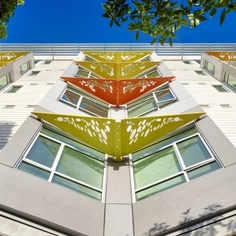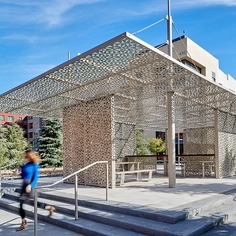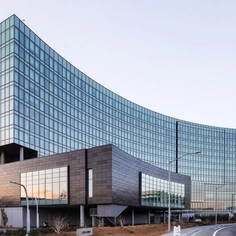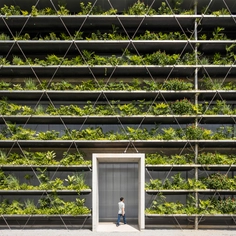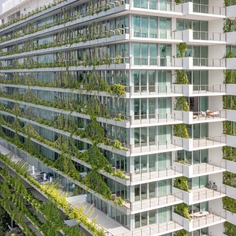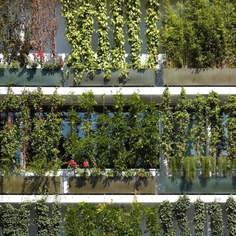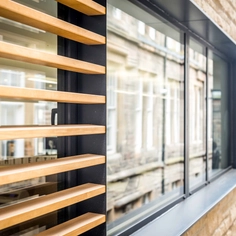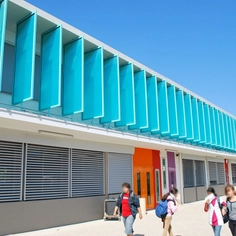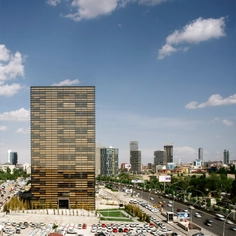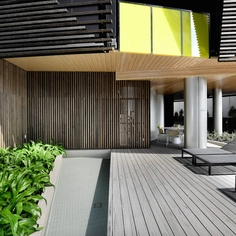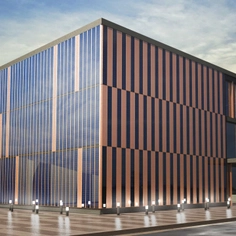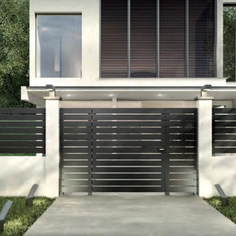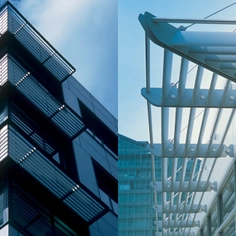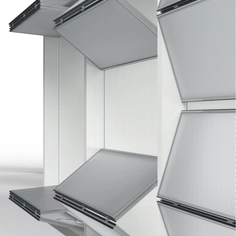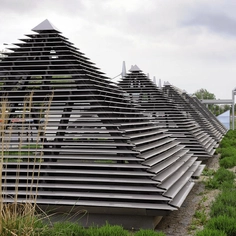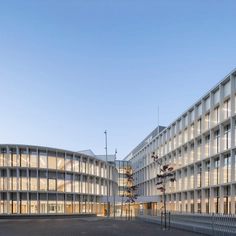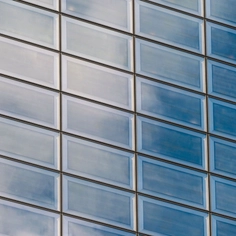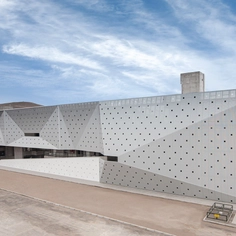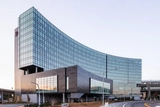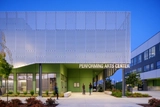-
Use
Screening systems for lateral support, self-reinforcing structure, custom-staggered to building conditions -
Applications
Cultural Center/Commercial - Exteriors -
Characteristics
Customizable finishes, patterns, materials, 3D, lightweight
Designed by SOM with Mark Cavagnero Associates, the Moscone Center expansion is an iconic building that is luminous and welcoming. Its civic presence on Howard Street is a composition of transparent and translucent materials, bringing natural light to interior public spaces and revealing the activity within while also activating the street and the surrounding public realm. The expanded convention center generates more than 20 percent of the 16.9 million visitors to San Francisco. As the city and the convention landscape continues to grow, this vital facility is expanding to meet future needs.
EnFold Façade, a division of BŌK Modern, re-designed the above-grade wallscreens which took place within the current building footprint. The studio developed a self-reinforcing, staggered, three-story-tall scrim (screening system). This allows the scrim to hang from a single row of structure at the roof: pinned out from the building for lateral support only.
SOM’s custom diamond-patterning in the white kynar finish provides 3D dimensionality and elegance for this cultural epicenter. In combatting complex structural members, EnFold reduced multi-millions of dollars in costs for this downtown epicenter.
When complete, the improved Moscone Center will create less carbon emissions per visitor than any major convention center in North America. It will save more than five million gallons of water annually and generate clean energy with the largest rooftop solar installation in San Francisco. With sustainability integral to the design, the center will seek LEED® Platinum certification.
Product System Used
- Wallscreens
EnFold Façade Wallscreen systems are applicable to building exteriors, parking garage screens, and green screens as well as a variety of interior room divider, wall and ceiling applications. EnFold Façade panels can be directly mounted to the edge of a slab or other structure without the need for secondary supporting members. Panel systems are delivered to site fully fabricated and finished, ready for immediate installation. Designed with the same precision laser cutting typical throughout the entire BŌK Modern line of products, EnFold Façade Wallscreens can encompass an infinite array of patterns and shapes, and be finished in Kynar, powder coat, anodized aluminum, or rusted surface (Core-ten) steel. - Balcony Guardrails
Guardrails are unitized structural panels that require no additional posts. This BŌK Modern original product reinvented guardrails with laser-cut panels.
Product Details
| Project | Moscone Convention Center Expansion, 2019 |
| Designer | Skidmore, Owings + Merill |
| General Contactor | Webcor |
| Installation | Ahlborn Structural Steel, Inc. |
| Location | San Francisco, CA, United States |
| Photography | Matt Garamy, BŌK Modern |
| Colour | White Kynar |
| Application and use in Construction | Wallscreens, Balcony Guardrails |
| Format | Mesh, Staggered Patterns/Panels |
| Type of Metal | Aluminum |


