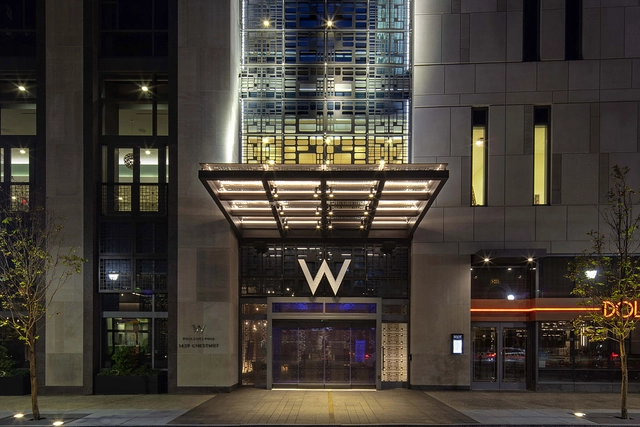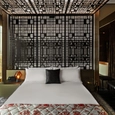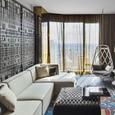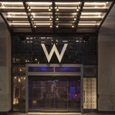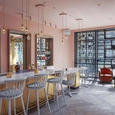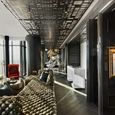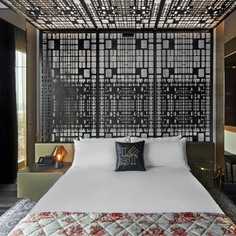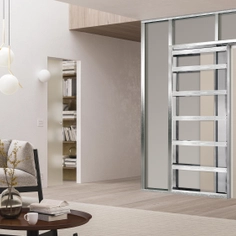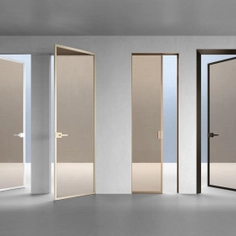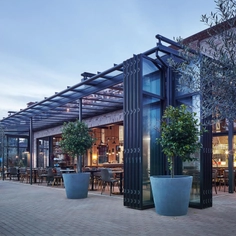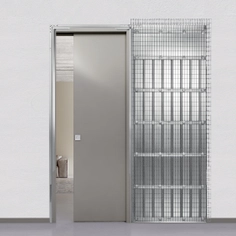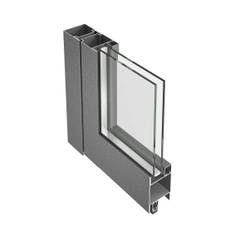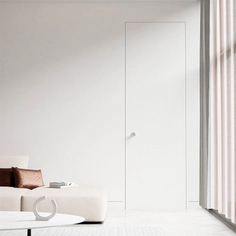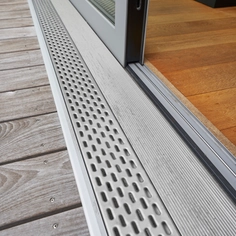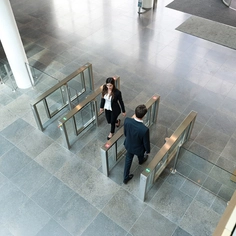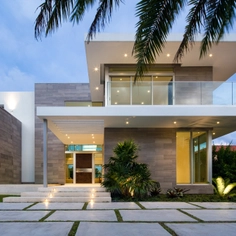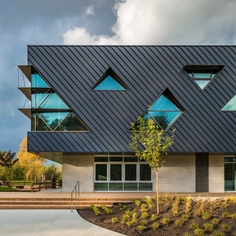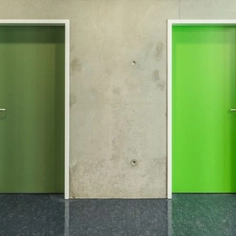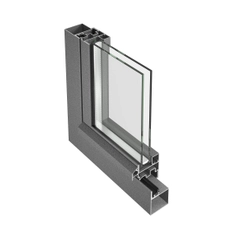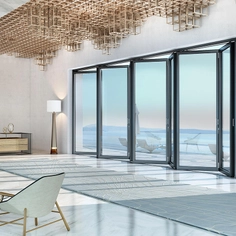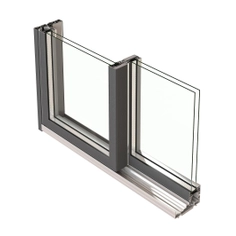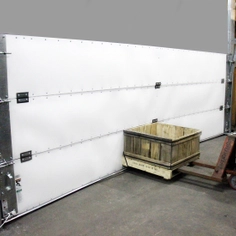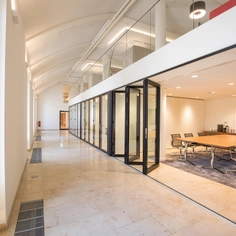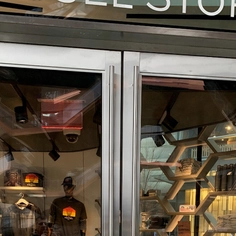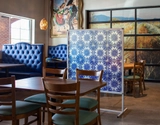-
Use
Interior divisions, canopies and Wallscreens -
Applications
Commercial, mixed use, hotels, offices -
Characteristics
3/16” aluminum panels with custom pattern -
Guarantee
1 year manbufacturer guaranty
BŌK Modern specializes in designing and developing innovative architectural metal panel systems. The W Philadelphia Hotel was equipped using products from BŌK Modern's Interior Products such as the Wall Screen, Ceiling Canopy, and Dividers.
The W Philadelphia Hotel is a high-end hospitality project located in downtown Philadelphia. It offers 295 guest rooms and 39 suites for its guests. The hotel's main entrance is emphasized with BŌK Modern's custom screens, which are personalized with a rectangular pattern that resembles the cityscape. These screens complement the 51-story building’s architecture, which features an asymmetrical gridded pattern that ends at different elevations.
BŌK Modern panels are also used in guest suites as bed canopies and wall screen combinations. Additionally, they are featured in the hotel's "Living Room" as a canopy and wall screen combination space maker. All panels are illuminated by linear LED lighting around the perimeter, which adds to the hotel's ambiance
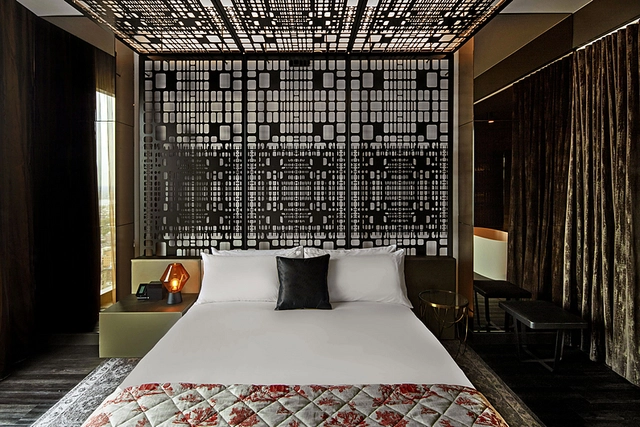 |
Product Characteristics
BŌK Modern’s interior product line includes Interior Room Full and Partial Height Screens as well as Suspended Ceiling Panels. These room partitions provide dramatic branding to your interior space and can elegantly transform open spaces into well-defined areas. These versatile partitions and ceilings can also be used for exterior applications in multi-family residential properties to provide privacy between units.
Project Details
| Project | W Philadelphia Hotel |
| Designer | Architect – Nelson Worldwide Interior Designer – designstudio ltd. |
| Installation | Tutor Perrini |
| Location | Philadelphia, PA |
| Photography | BŌK Modern |
| Color | W Hotel IGP Forecast Magic |
| Format | Commercial |
| Type of Metal | Corten, raw aluminum |


