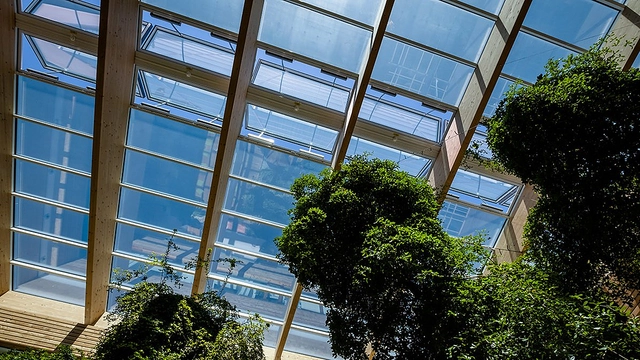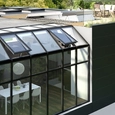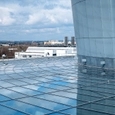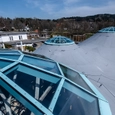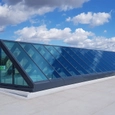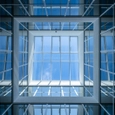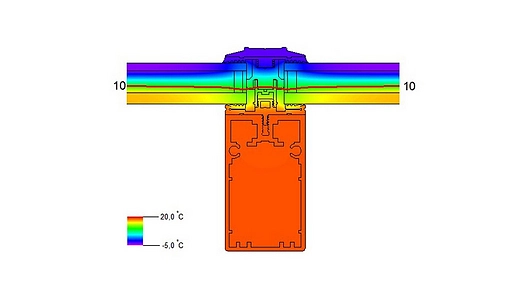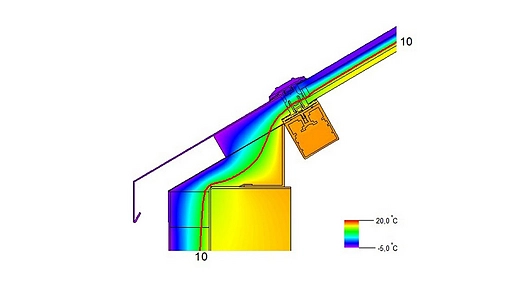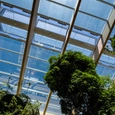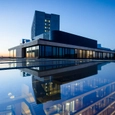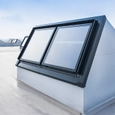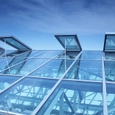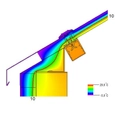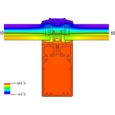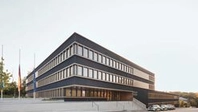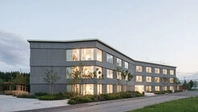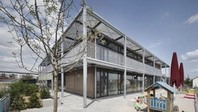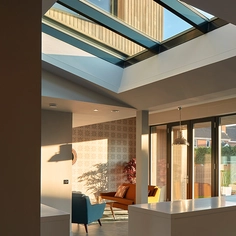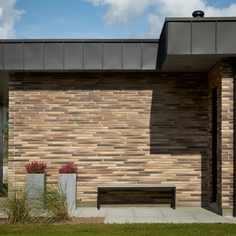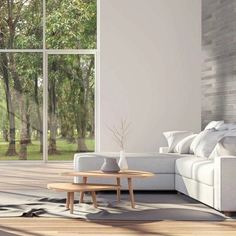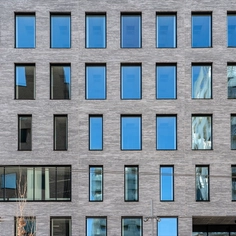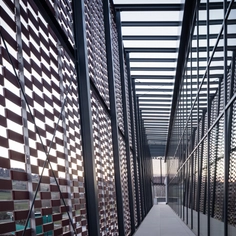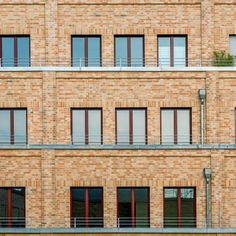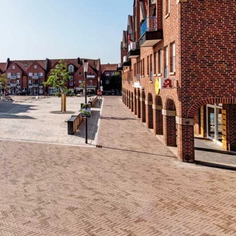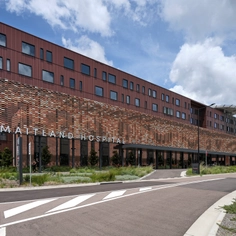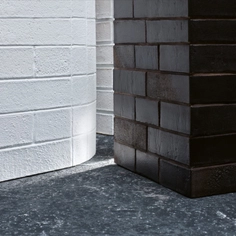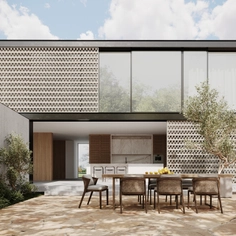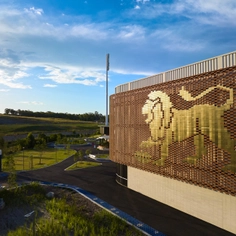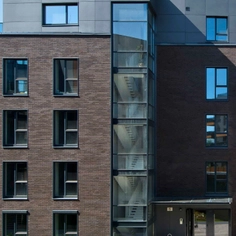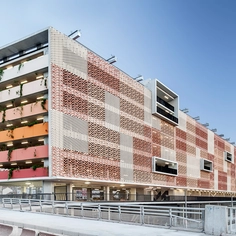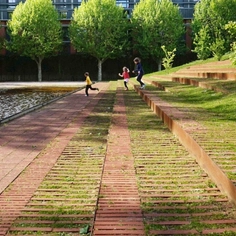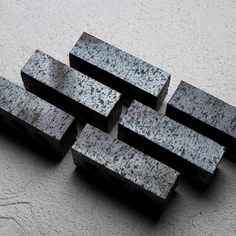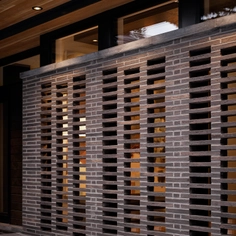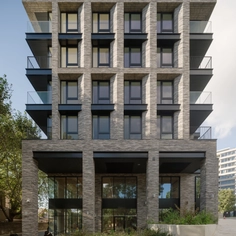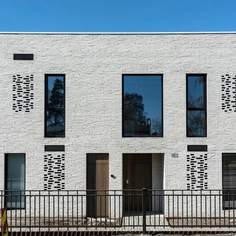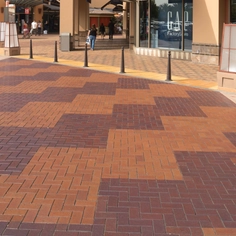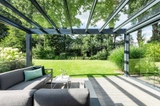LAMILUX Glass Roof PR60 is a safe, energy-efficient glass roof system with controlled drainage.
Optimized Sealing and Drainage System
- Efficient ventilation of glazing rebates and controlled drainage of water and condensate
- Overlapping, multi-layered sealing system, designed without direct joints and a secondary drainage system in the inner sealing layer
- Joint-free, continuous drainage level on the mullion/rafters
- Increase and improvement of the surface temperature on the glass edge and subsequent reduction in risk of condensation
Active Energy Management
- Reduction of heat loss in the frame
- Daylight + photovoltaics – elegantly provided in northern light sheds
- Life-cycle assessment made easy: There is a comprehensive Environmental Product
- Declaration for the Glass Roof PR60 in accordance to ISO EN 15804
Safety and Natural Shevs
- General Building Approval for the system
- Fire protection and noise insulation (up to 46 dB according to EN 10140-2): Sandwich panels (trapezoid profiles) with mineral core insulation layer, roof-wall panel corresponds to construction material class A2
- Integration of the Smoke Lift Glass Roof PR60: Tested smoke and heat exhaust ventilation system according to EN 12101-2
- Integrated control technology available
- Resistance to external fire exposure from flying sparks and radiant heat with classification B, roof(t1) according to DIN EN 13501-5
- Optional use of a laser grid as fall-through protection when the NSHEV is open
Glazing Variants
- Insulation glazing (Ug values between 1.1 and 0.5 W(m²/K)) with laminated safety glass
- Glazing which channels or diffuses light
- Sun protection glazing
- Glazing with integrated sun protection blinds
- Sound insulation glass
Flap System
The flap system is compatable with the different roof shapes of the LAMILUX Glass Roof PR60 and can be intergrated into other systems and used to upgrade older roof structures.
Profile System
- Extremely stable supporting structure made of warp-resistant aluminum
- Virtually no design constraints between 0° and 90°
- Efficient ventilation of glazing rebates
- Controlled water and condensate drainage through overlapping EPDM secondary drainage system
- Defined glazing clamping system with insulating spacer webs
- Elastic bedding of glass pane
- Visible elements of the supporting structure (aluminum) and roof panels with RAL coatings
Proven Energy Efficiency
- Heat transmission coefficient of the mullions and transoms (Um/t) between 1.3 and 0.72 W/(m²K) (depends on the thickness of the glazing)
- Surface temperature factor fRSi between 0.66 and 0.83 (depending on the thickness of the glazing)
The fully thermally separated structure is clearly visible in an isothermal diagram
| | |
| 10°-isothermal rafters | 10°-isothermal eaves |


