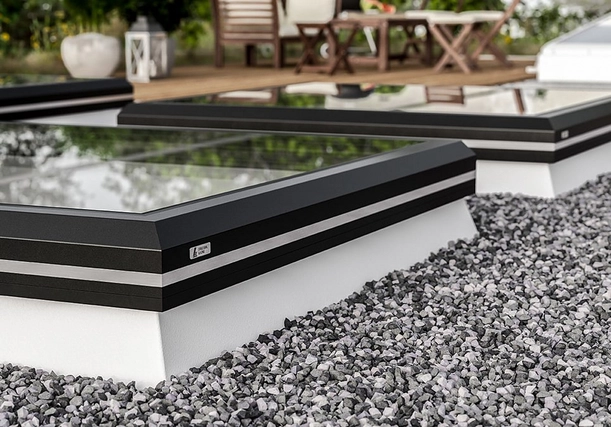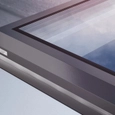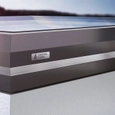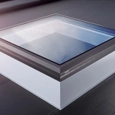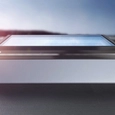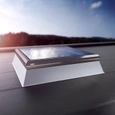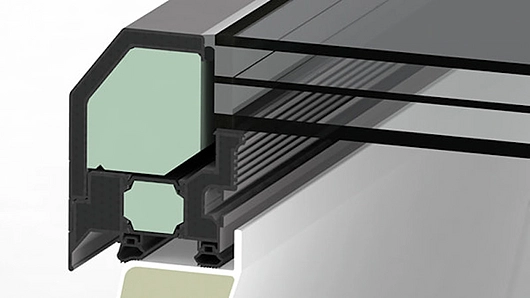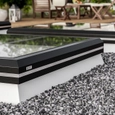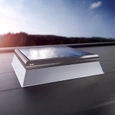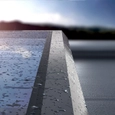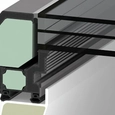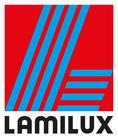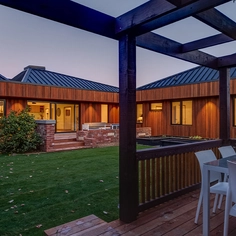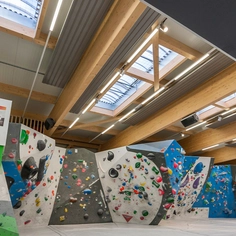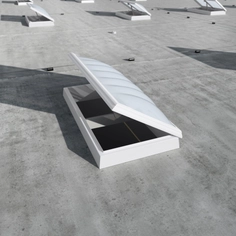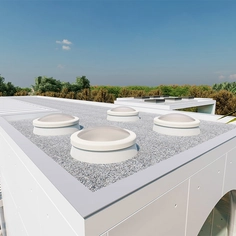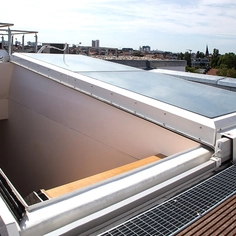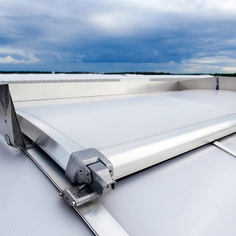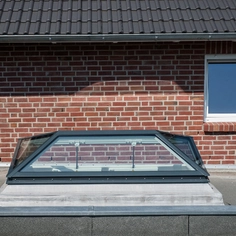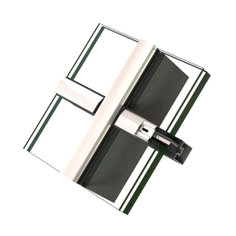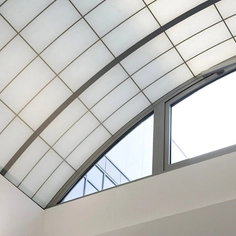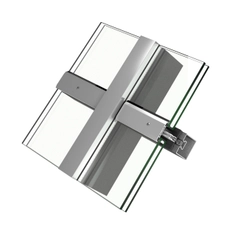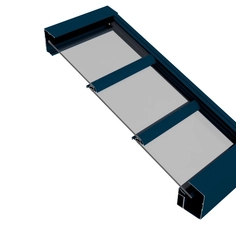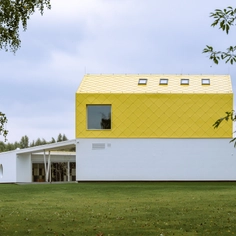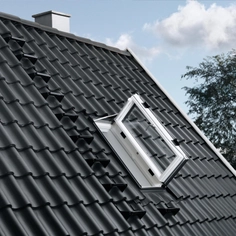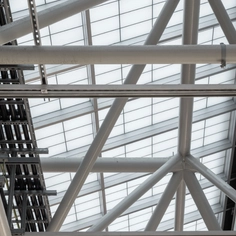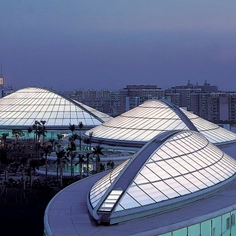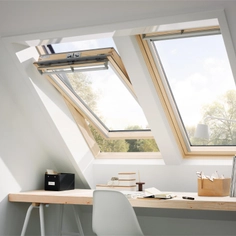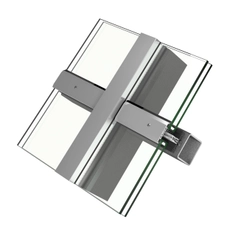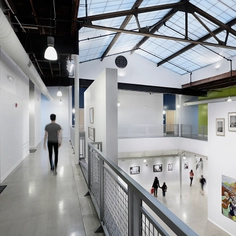LAMILUX skylights from the FE Family are flat roof windows with an aluminium frame. To configure BIM-, CAD- and product data for this product according to your individual requirements click here.
Design
- Award-winning: German Design Award, reddot design award, Plus X Award
- Uniform appearance
- Aesthetic, classical and elegant design language
- Avoidance of dirt on the glass surface
Variety
- Large range of sizes
- Customization to the overall concept
- Various glazing types
- Various drive options
Quality
- Passivhaus standard certified skylight in Passivhaus efficiency class phC
- Overall structure free of thermal bridges
- Optimized soundproofing and minimized rain noise
- Long service life
- Permeability to air in line with DIN EN 1026 = Class 4
- Skylight FE in accordance to ISO EN 15804
Use
- BIM-Ready
- Fully pre-assembled
- Simple installation
- Efficient maintenance
- Versatile adapter frame
Safety
- Flat roof window with general building inspection approval in "Structural Glazing" construction method – certified by the German Institute for Construction Technology in Berlin (DIBt)
- Smoke exhaust opening
Design Details
Thermo active design
A patented structural ribbing uses the heat energy of the room air below the base for the glazing. This increases the surface temperature in the aluminum frame. The result is a flawless isothermal line with minimized risk of condensation.
GRP Upstand
The base of the system is a seamlessly manufactured upstand that provides an ideal thermal connection to the building structure. LAMILUX upstands made of glass-fiber reinforced plastic are CFC-free, completely pigmented white and thermally insulated with rigid polyurethane foam. They have a weatherproof seal and are non-flammable with no burning droplets.
To make them very stable and torsion-resistant, LAMILUX upstands have a closed box cross-section. Different metal inserts can directly be laminated into the structure. LAMILUX upstands can be manufactured in an extremely large number of variants with regard to height and inclination angle. They also offer many options for customized roof connections.


