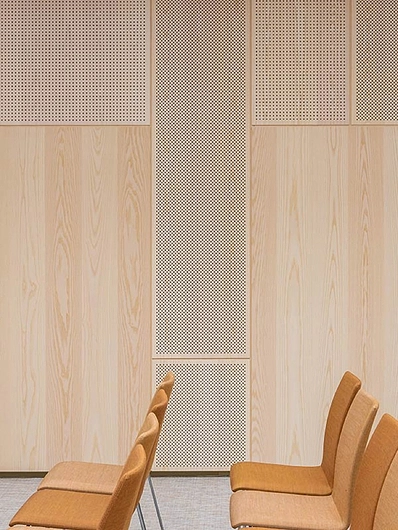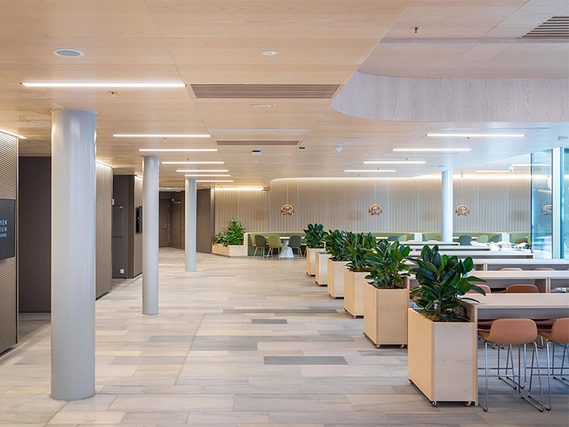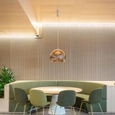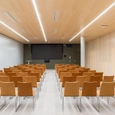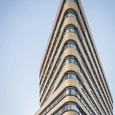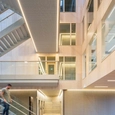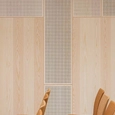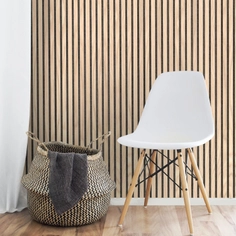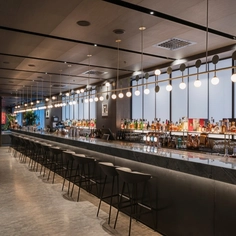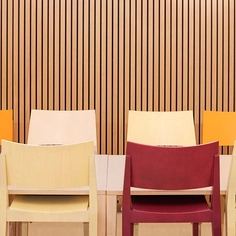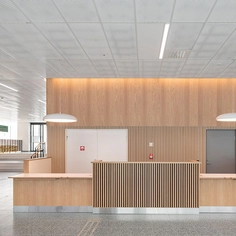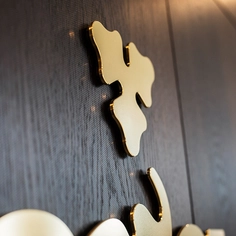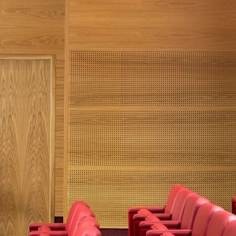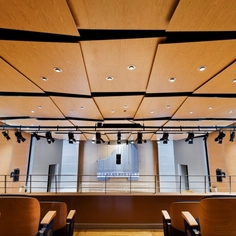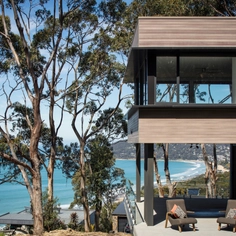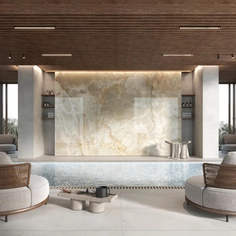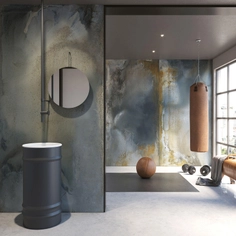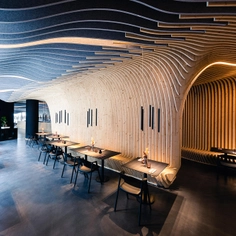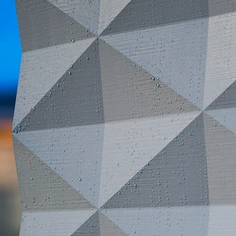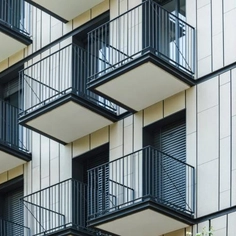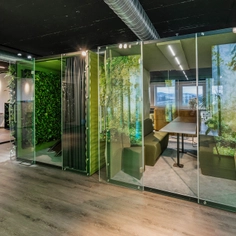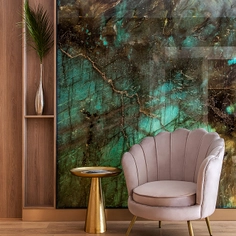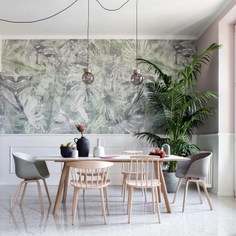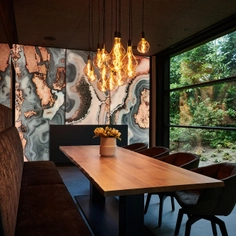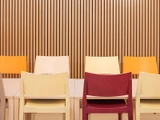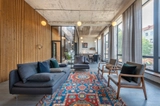-
Available in United States
-
Use
Interior acoustic cladding -
Applications
Corporate -
Characteristics
Acoustic properties, non-flammable, sustainable, bespoke solutions available, fast installation, integrated and concealed fixtures, expected <50-year lifespan
Gustafs acoustic wood panels make an impact on the appearance and acoustic qualities in the interior of the Skøyen Atrium III. Walls and ceilings consist of panels produced and installed by Gustafs with differents types of perforations which creates pleasant acoustics and gives a beautiful contrast along the walls. The atrium extends over several floors and has been clad with three different types of acoustic wood panels:
- Gustafs Nano
- Acoustic panel PD8
- Acoustic panel PH8
The three panel types are mounted in a strategical formation to optimize sound absorption. Despite the differences in design, Gustafs Nano and Acoustic Panel PD8 achieve the same absorption class – Class B.
A Modern Business Complex
Skøyen Atrium III is the last of three buildings forming Oslo’s most modern office complex. In addition to the offices in the building, it also consists of meeting rooms, conference rooms and shops. The building revolves around the large atrium that extends several floors up. The atrium contributes to an influx of natural light that is reflected in the light wood interior from Gustafs.
The ceilings in the office complex are installed with Gustafs Nano panel, in white pigmented ash veneer. The ceilings have been installed with different bespoke solutions for ventilation, integrated lighting, and technical components. In some places, a suspended ceiling is used to give space for the ventilation system.
| Architect | Lund+Slaatto Arkitekter |
| Installation | Acusto |
