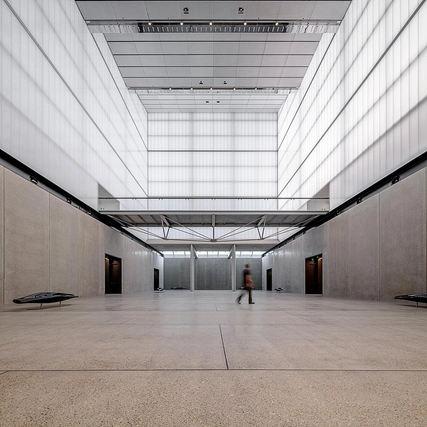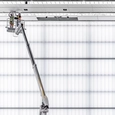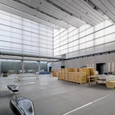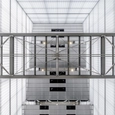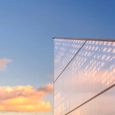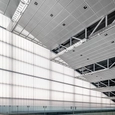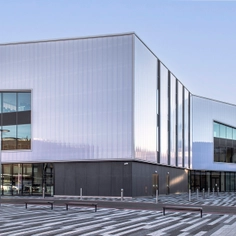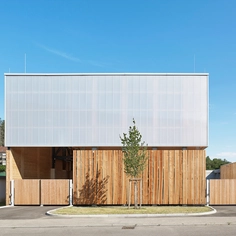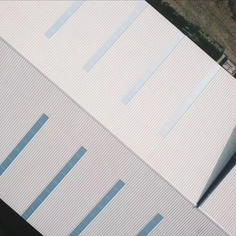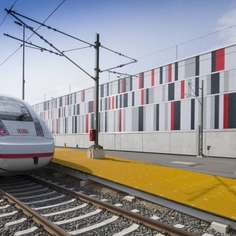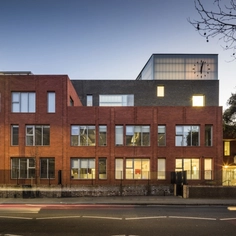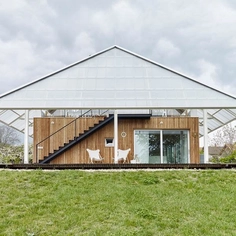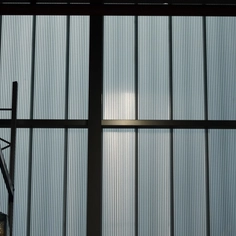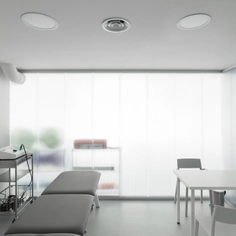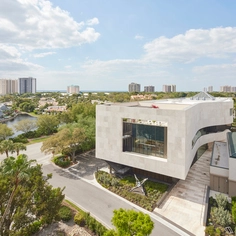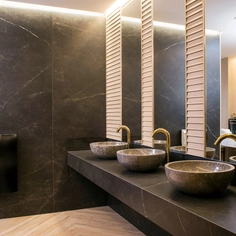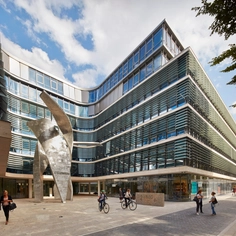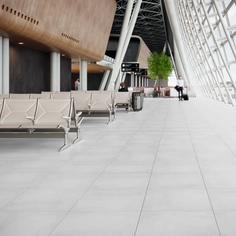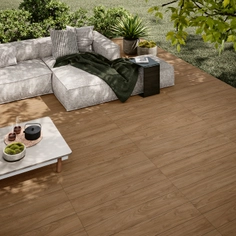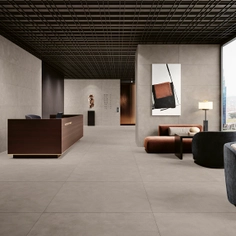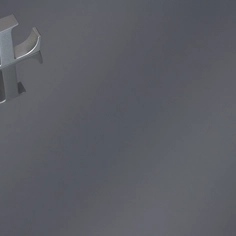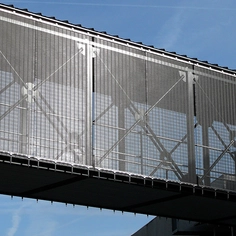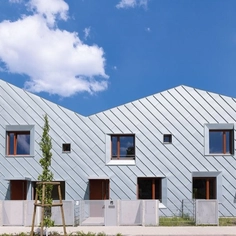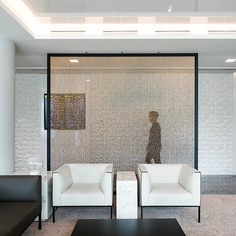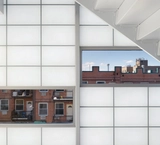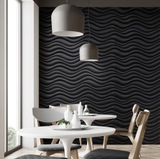Located in Sydney, Australia, Dangrove Art Space is an art storage facility that is integrated with curatorial, conservation, research, library, workshop, administration, exhibition, and performance spaces along with other related functions.
The building combines pragmatic and technical art storage requirements with an elegant sequence of spaces created from a combination of beautiful and robust materials. The building is over two levels and is approximately 10,500m2. The ground floor serves the main operational functions of the facility with delivery, security, specialized storage facilities, and workshops. The light-filled upper floor is the 'front of house' with reception, administration, research, library, conservation, a sculpture courtyard, and two large art evaluation spaces.
One of the large art evaluation spaces on the upper floor is referred to as 'The Great Hall'. This is a grand space for art to be temporarily displayed, evaluated, and curated and is also used for performances including theatre and music. The Great Hall is lit with a soft, even light that floods through a double facade comprised of polycarbonate cladding from Rodeca. The twin-wall construction uses PC 2560-12 translucent building elements from Rodeca with Opal to the exterior face and a Duo-Color Crystal-Opal on the interior. The neutral color selections and textures in the building were chosen to enhance the experience of viewing the art collection.
The brief for the Dangar Art Space required a low carbon footprint, to be designed for a minimum 100-year life, for waste minimization and low net energy use. The large sloping roof over The Great Hall hosts an impressive photovoltaic system to augment the high energy demands of the museum standard art storage facility. The thermal mass of the primary concrete structure stabilizes indoor climate conditions while the abundance of natural light on the upper floors reduces energy demands.
Project Details:
| Location: | Sydney, Australia |
| Year: | 2017 |
| Architect: | Tzannes |
| Product & Quantity: | Exterior walls: PC 2560-12 Opal (2000m2) Interior Walls: PC 2560-12 DuoColor Crystal-Opal (1950m2) |
| Builder: | Infinity Constructions Pty Ltd |
| Installer: | Loch Garman Roofing Pty Ltd |
| Rodeca Distributer: | Architectural Building Elements Pty Ltd |


