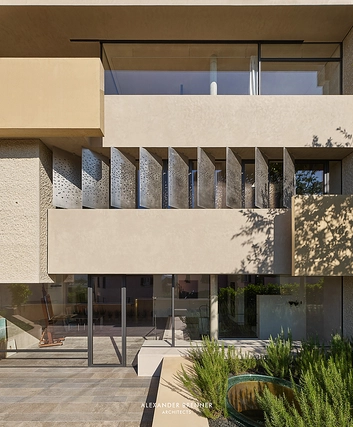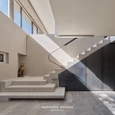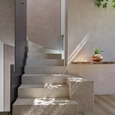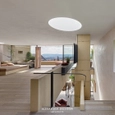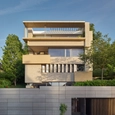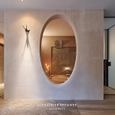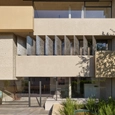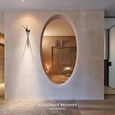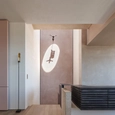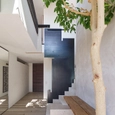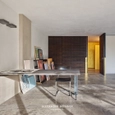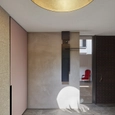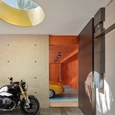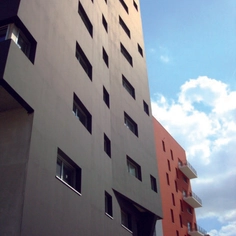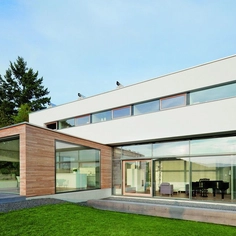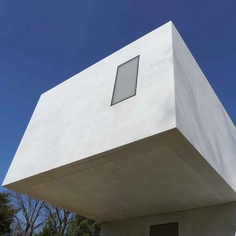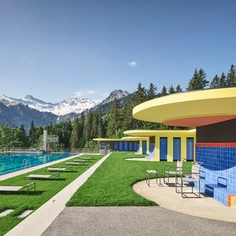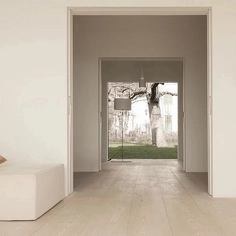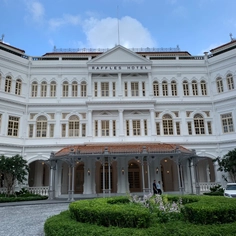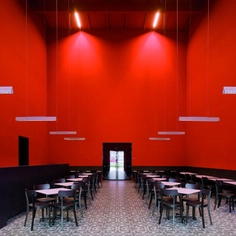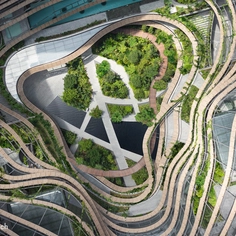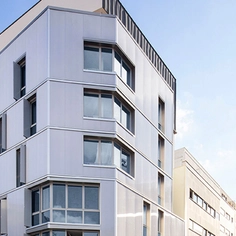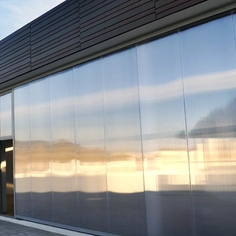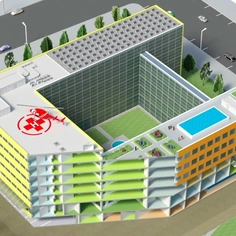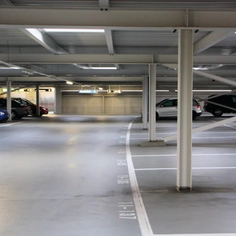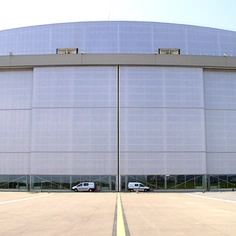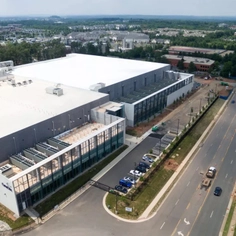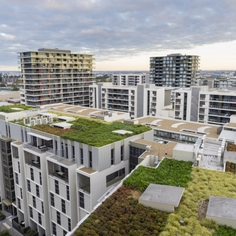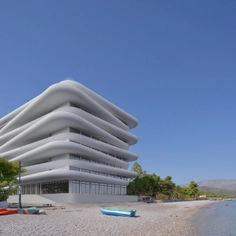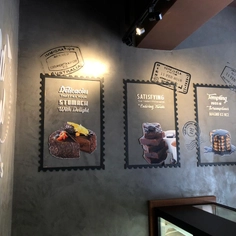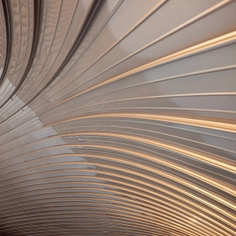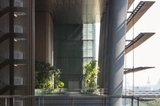Stuttgart architect Alexander Brenner designed a house for himself characterized by various surfaces treated with KEIM products. The interior of the so-called 'Brenner Research House' was the subject of experimentation for Brenner to explore and test new construction possibilities.
Concrete Façade
The experimentation began with the façade. To dispense with insulating materials, which are often produced on the basis of crude oil, the shell consists of 50-centimeter thick cellular concrete with insulating air inclusions. An outer layer of 25-centimeter fair-faced concrete covers the structure. If the house is demolished, there will be no hazardous waste, but pure mineral material that can be easily recycled. The fair-faced concrete was roughened up over several weeks to appear hand-refined and reveal the regional limestone aggregate. This gives the building a warm, beige-colored appearance.
Design
Inside the roofed front yard, a round cut-out in the ceiling provides light. It is imbued with a warm character by means of a gold-colored coating of KEIMDesign-Lasur, a mineral stain, applied by hand using a cloth. The transparent binding agent means that the light rays hit the gold pigments unhindered and a particularly intensive color impression is created. That would not be possible when using a common dispersion paint since they use a milky binding agent.
From the vestibule the view falls into the garage, whose walls are also treated with KEIMDesign-Lasur, but this time in copper. The metallic tone plays well with the bodies of the cars parked there, while at the same time emphasizing the texture of the rendered substrate. The effect is one of handcrafted liveliness instead of industrial sterility.
A sculptural fair-faced concrete staircase leads from the entrance hall to an open studio space used by Alexander Brenner for painting and working on his sculptures, and as a versatile space for small events. A terrace with a beautiful view of the valley is located in front of the studio. The adjoining kitchen and guest bathroom are surprised with gold walls by means of the KEIMDesign-Lasur, as do many other adjoining rooms and the wine cellar.
Like the other walls treated with KEIM Design-Lasur in the glaze painting technique, the metallic pigments develop a glow and color play in interaction with the different surfaces to which they have been applied. Another floor up, the bedroom faces the view, and an elliptical entrance leads to a small, cave-like caldarium with a bathtub.
Individually Designed Surfaces
The upper floor offers space to cook, eat, linger or read in a window niche embedded in the thick outer wall next to the fireplace. For the walls, Alexander Brenner decided on a lime plaster from KEIM, partially tinted in various shades. The nuances are mixed according to his vision with KEIM Dekorfarben (Decor Paint color powders) using dark, earthy pigments. These were then mixed with the white KEIMAthenit-Fino lime filler to create soft, pastel tones. Hand-smoothed, the plaster has a vibrant, slightly cloudy surface.
Showing off the craftsmanship -the human element- was important to the architect, the walls in combination with the large glass surfaces, have a soft, lively appearance with their individual color changes. Lime plaster adds an ecological element; using durable and natural materials is an essential part of the concept for Alexander Brenner since the most sustainable thing is to use good materials of good quality and then use them for a very long time.
Project Data
| Project | Brenner Research House PR39, Stuttgart (Germany) |
| Architecture | Alexander Brenner Architects, Stuttgart (Germany) |
| KEIM Products | |


