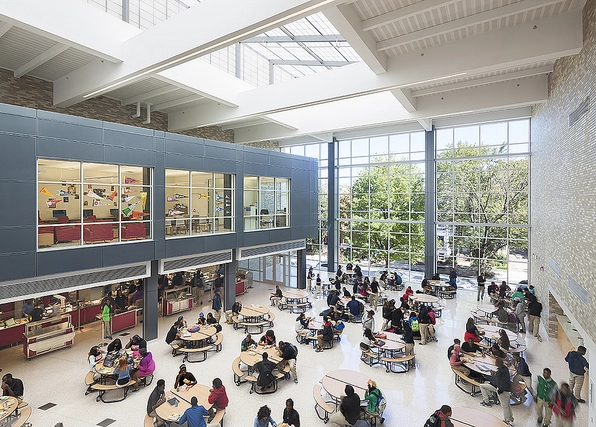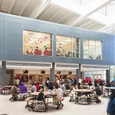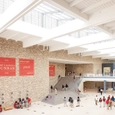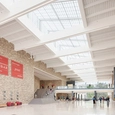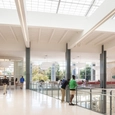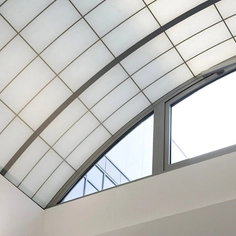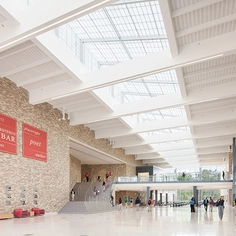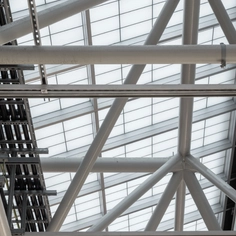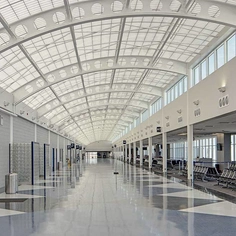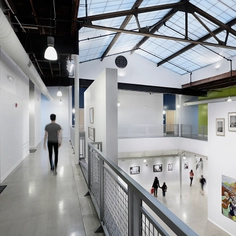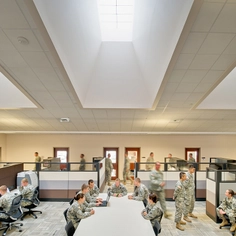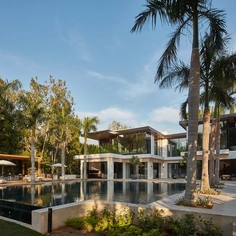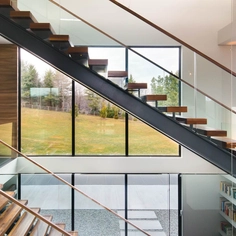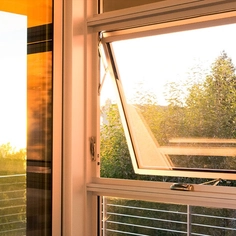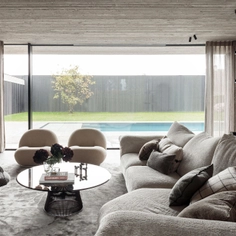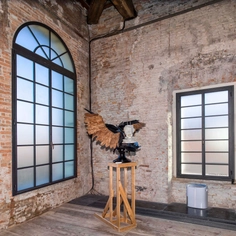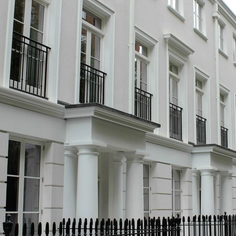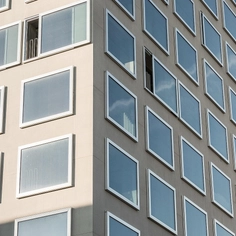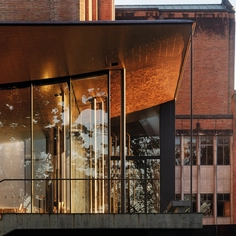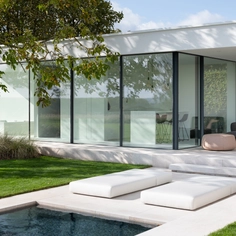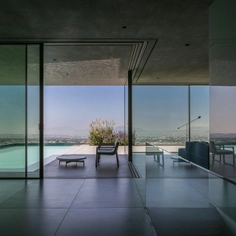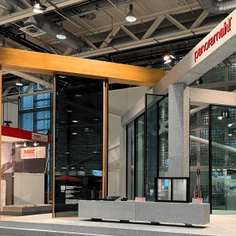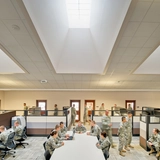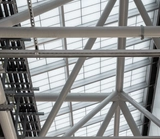-
Use
Skylights -
Applications
Education -
Characteristics
Glare-free, thermal performance, energy efficient, low maintenance, visual privacy, durable, graffiti and vandal resistant, hurricane, explosion venting and blast rated options -
Certification
LEED® for Schools v2009 Platinum certification
When Dunbar High opened its doors in 1870, it became the first public high school in the United States for African-American students. It has a long list of notable alumni and was once considered one of the elite secondary educational institutions in the country. The school was first housed in the basement of a church, however now, Dunbar High enjoys a $128 million dollar award-winning complex that opened its doors in August of 2013.
The U.S. Green Building Council awarded it the LEED® for Schools v2009 Platinum certification; Dunbar was the only project in its class worldwide to receive at least 91 of a possible 110 points. The project, which used Kalwall and its strategic partner Structures Unlimited for its skylights, was also given the Gold Citation by the American School & University (AS&U) in its annual Educational Interiors Showcase. AS&U is a leading voice in education facilities and its annual Educational Interiors Showcase is the premier architectural competition in the industry.
The project Architects - Perkins Eastman and Moody Nolan - designed a central atrium and school common area which is bathed in beautiful natural light using Kalwall translucent panels. This feature spaces is beautiful and energy efficient and brings an airy feeling into the heart of the school.
Features and Benefits of Kalwall:
- Translucent structural sandwich panel
- Glare-free for balanced daylighting
- Superior thermal performance
- Energy and electricity saving
- Low maintenance
- Safety and security through visual privacy
- Durable and graffiti / vandal resistant
- Hurricane, explosion venting and blast rated options
Kalwall Specification:
| Panel: | 2-3/4”, thermally broken |
| Grid core: | shoji |
| Exterior FRP: | crystal |
| Interior FRP: | white |
| System finish: | aluminum #79 |
| U-Value: | .14 |
| Solar Heat Gain Coefficient: | 0.17 |
| Visible Light Transmission: | 12% |


