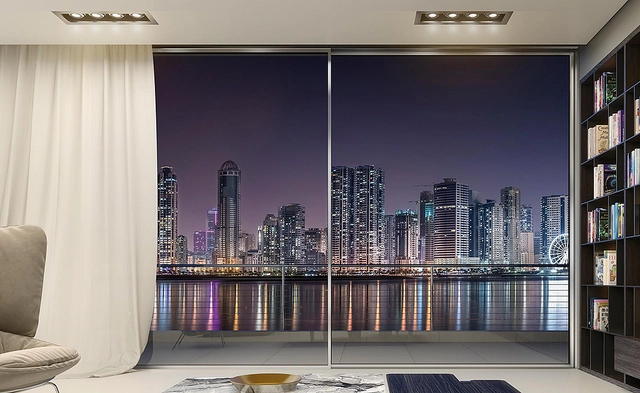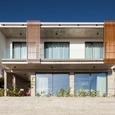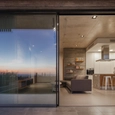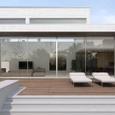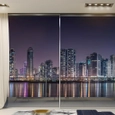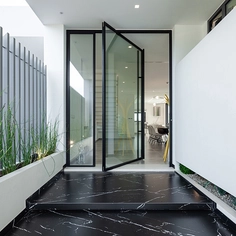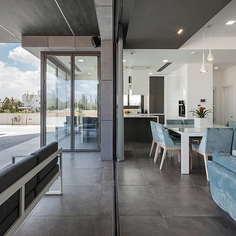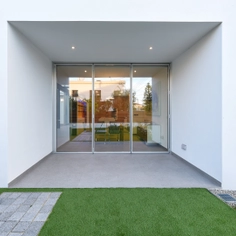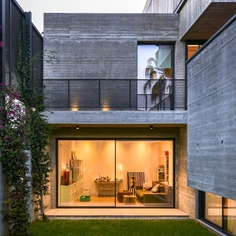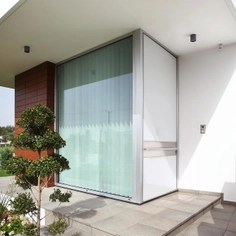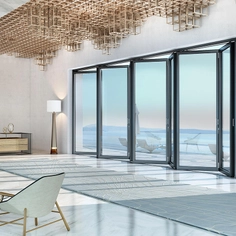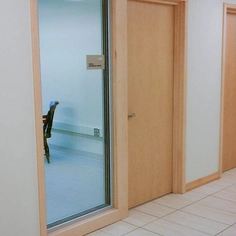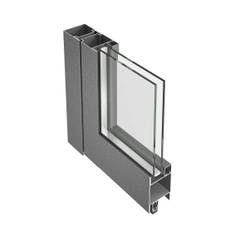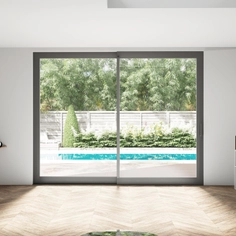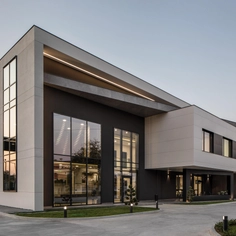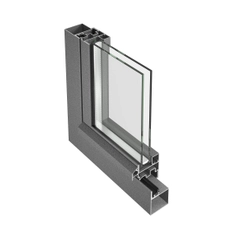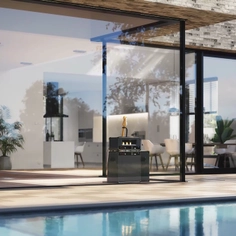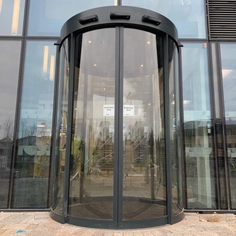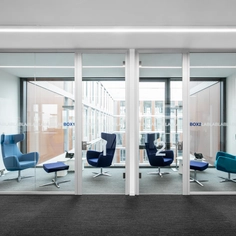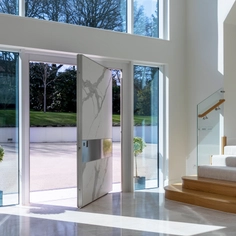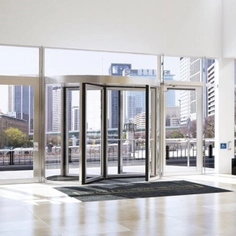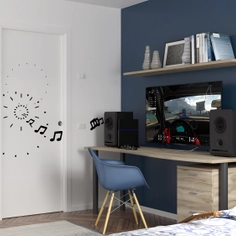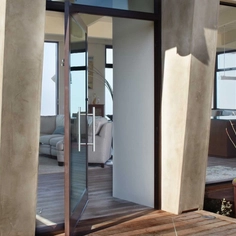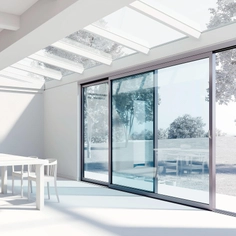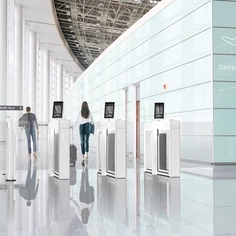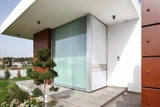-
Use
Sliding door / window -
Applications
Commercial, Residential -
Characteristics
The most commercial Slim Sliding System for minimalistic buildings, minimal sliding -
Sizes
Maximum 3meter
Rabel 50 Slim Super thermal from Rabel Systems is a commercial slim system designed for buildings with a tight budget. Technically the system is made with minimal sliding and is able to fabricate doors up to three meters in height, two meters in width and 200kg per leaf.
The Rabel 50 Slim Super thermal is based on a thermal middle mullion of 26 mm. The locking system is comprised of 3 different options. A multiple locking system is fitted as standard and optionally an access control from the exterior via a key is provided so as to cater for all possible needs.
Two different threshold designs are available at the low height of 42mm making it possible to have an exposed or fully submerged step. Optionally the water extraction can also be facilitated through pipes directly installed on the track so that a drainage gutter is no longer required. The Rabel 50 Slim Super thermal is able to achieve corners without post and combined configurations eg; sliding integrated with railing and sliding with fixed.
Technical Characteristics:
| Frame Height: | 42 mm |
| Sash Height: | 26 / 42 / 55 mm |
| Center Mullion Width: | 26 mm |
| Type: | Progressive |
| Max. Weight per Sash: | 200 Kg |
| Max. Sash Width: | 2.0 m |
| Max. Sash Height: | 3.0 m |
| Glazing Width Possibilities: | 32 mm |
| Maximum Locking Points: | 6 |
| Thermal Break Width: | 20 / 30 mm |
| Sealing Type: | Brush with Cloth + Q-Lon |
| Fabrication Thermal Transmittance EN ISO 10077-2 (Uw): | ≥1.4 W/(m2K) |


