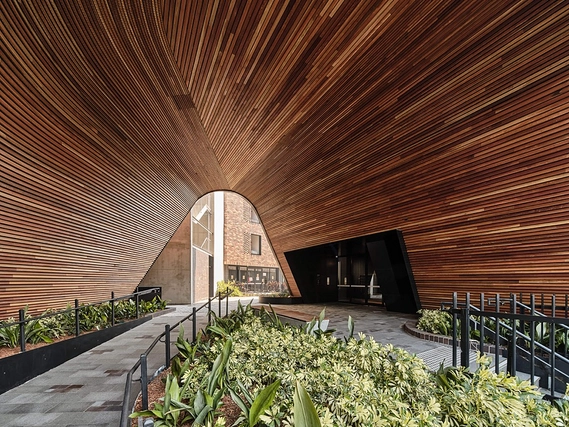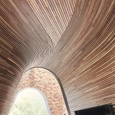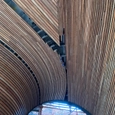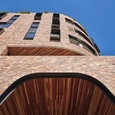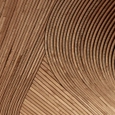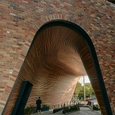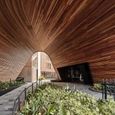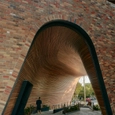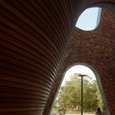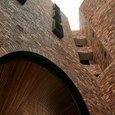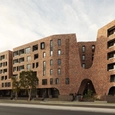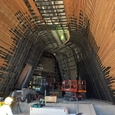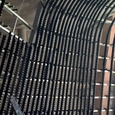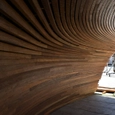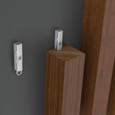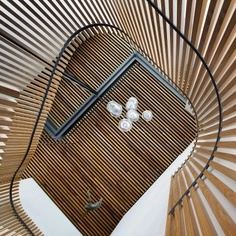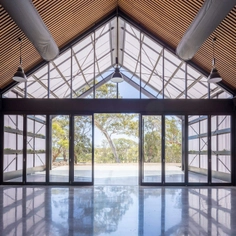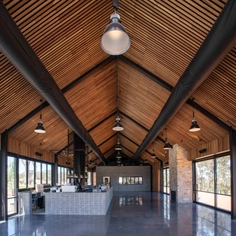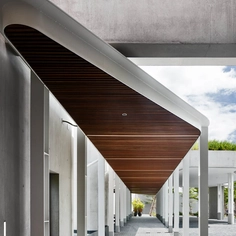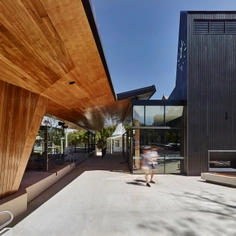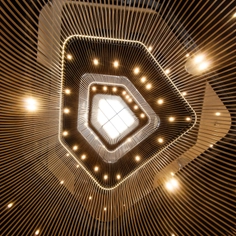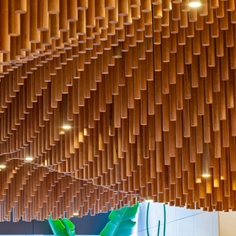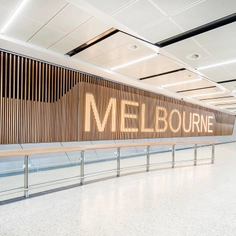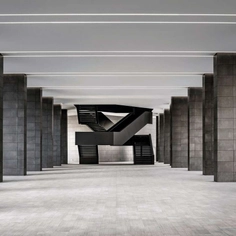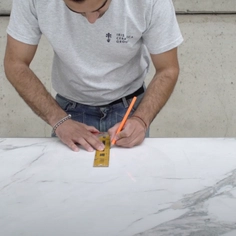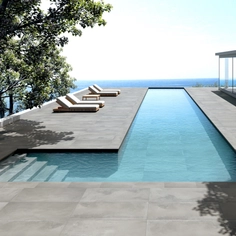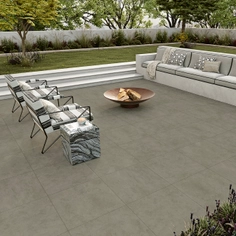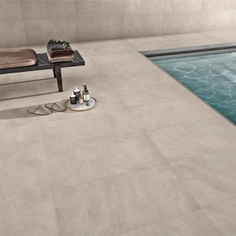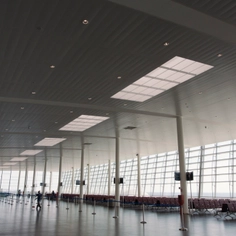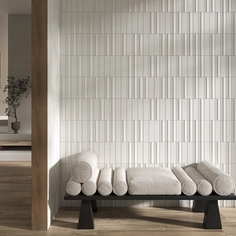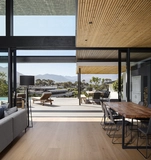-
Use
Cladding -
Applications
Multi-residential -
Characteristics
Click-on, highly customizable, concealed fixings, custom spacing, fast installation -
Sizes
60x19mm, 42x19mm, 32x32mm
Lining the curved entrances of Arkadia apartments are Sculptform timber Click-on-battens in Spotted Gum. The recently-completed project in Sydney was designed by DKO Architecture and Breathe Architecture with a particularly unique geometry. The identity of the site was merged in with new elements to create a multi-residential project that focused on building community.
Curved Timber
A benefit of Sculptform products is the ability for modification to meet the intent of designers by developing custom solutions. This project called for unique solutions both in curving the timber battens and in fixing them to the unique curved forms. A mounting system and battens that followed the curves of the design were required. The most effective way to ensure the Spotted Gum hardwood battens could curve to the required radius was through kerfing:
- Kerfing timber battens is done by cutting slots in the back of the batten to allow it to curve.
- The clip connections of the click-on system were unaffected by the kerfing, with the clips engaging between slots.
- Three timber batten profiles were selected to create a similar look at all stages of the curve, each with the same kerfing pattern for consistency.
- The kerfing pattern was calculated by the Sculptform installation team, who balanced the desired aesthetic with practical requirements.
Custom Fixing Solutions
Standard Click-on Batten systems use an aluminum mounting track, however, in this case, the timber battens lining the entrance tunnels needed to curve along the length of the tunnel while simultaneously raking to match the curves.
The clip is the key to the Click-on Batten system, it provides a hidden fixing with an ultra-fast click-on connection. The same clip was employed using a variation of the direct fix clip method, which uses standard clips that can be fixed in place on-site. Interface was manufactured from ply forms to replace mounting tracks. The ‘saw-tooth’ pattern of these forms allowed for direct-fix clips to be installed quickly and effectively on-site, which allowed the fast installation of the battens.
Since this project introduced new factors with Sculptform's system, they built an in-factory prototype to work out any issues based on a replica of the most intricate part of the curve, which would be the section under the most strain.
Project Overview
| Product | Sculptform Click-on Battens |
| Material | Timber |
| Species | Spotted Gum |
| Architect | DKO Architecture and Breathe Architecture |
| Completion date | 2020 |
Installation
- Fixing the clips in place
The two tunnels at Arkadia apartments used over 15 thousand of direct fix clips, which needed to be fixed to the ply forms on-site before they were installed. Each clip was designed to be fixed at a set space from the bottom of the ‘saw-tooth’, allowing installers to fix them in place quickly with a small spacer tool. - Installing the ply forms
The ply forms used instead of a standard mounting track are directly fixed to the steel purlin substrate. These forms take the straight angles of the steelwork and convert it into a smooth curve for the battens to follow. - Installing the battens
With the ply forms and clips in place, the battens were then installed. The simple ‘click-on’ connection between the battens and the clip allowed for fast installation with minimal room for error. The pre-kerfed battens allowed for the curves easily, eliminating on-site complexity.
Installation Challenges
- Maintaining Consistent Curves
When dealing with large scale curves such as these, consistency is integral to the finished quality. To ensure the vertical curves of the walls followed the required shape, several ply templates were used and served as reference points. These datum points saved time on installation and ensured on-site accuracy on-site. - The point of intersection
One of the biggest challenges on-site was managing the point where the two curves meet at the top of the tunnel. An on-site solution was required, as the substrate at the top of the tunnels was higher than expected, while the substrate framing at the top of the tunnel was tighter than expected.
This solution included resetting some of the curve to alter where it meets the flat section of the ceiling, ensuring a consistent finish and uninterrupted aesthetic.


