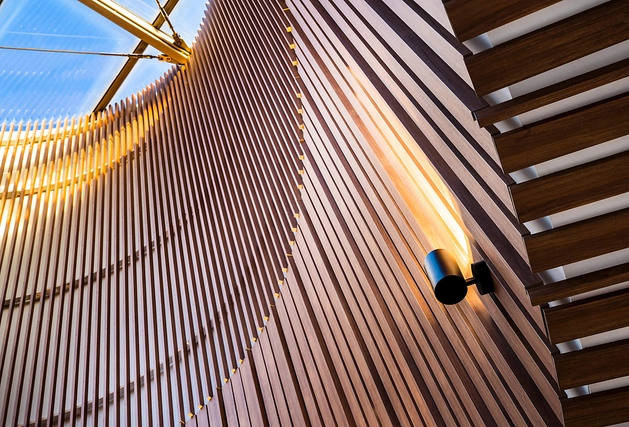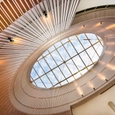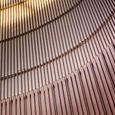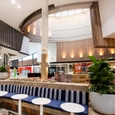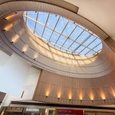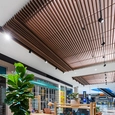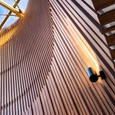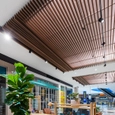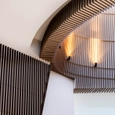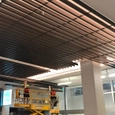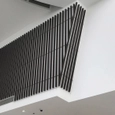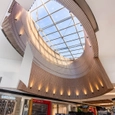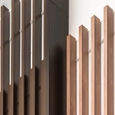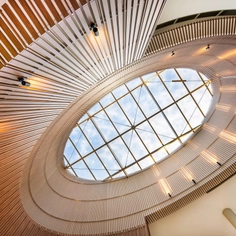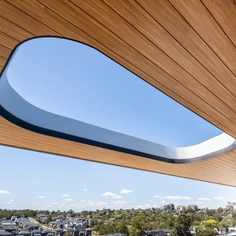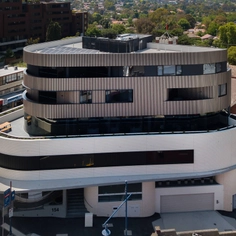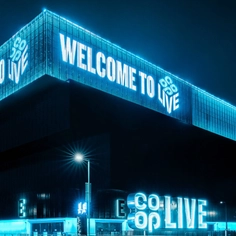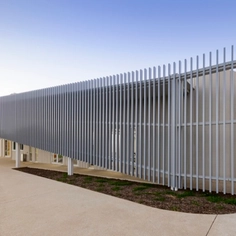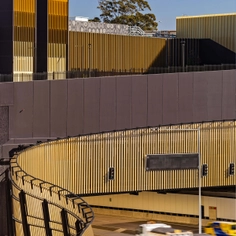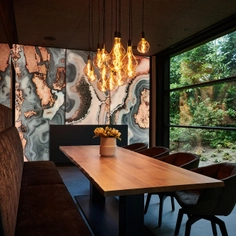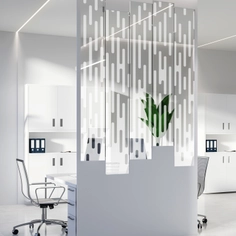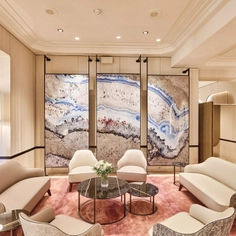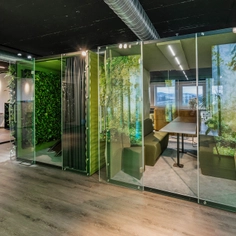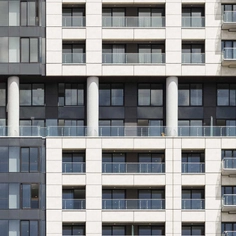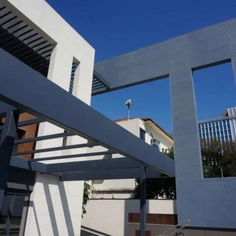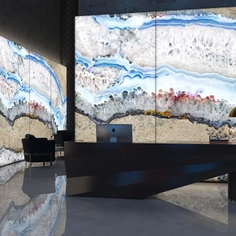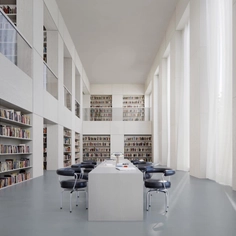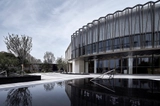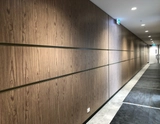-
Use
Interior cladding -
Applications
Commercial -
Characteristics
Click-on, cost-effective, fire compliance, flexible design, fully detailed trims -
Sizes
Profile: 100x25mm, 25x50mm | Spacing: 32mm
The Victoria Gardens shopping center was refurbished using Sculptform aluminum click-on battens to create a curved Oculus and feature walls in a design by Colab Design Studio.
Specification Details
| Product | Sculptform Click-on Battens |
| Material | Aluminum |
| Finish | Wood Finish Aluminum - Spotted Gum |
| Mounting Track | Curving |
| Acoustic Backing | No |
The Centre
The refurbishment was designed around the notion of ‘an extension of home’. Public spaces were designed as ‘rooms’ such as the entrances, which were modeled on a contemporary apartment lobby, and the food court as a ‘communal courtyard’.
Challenges that were overcome by the project teams include:
- Fire compliance
- Installation
- Oculus design
The Oculus
The main design feature is an elliptical atrium with a skylight on top. The original shopping center featured an unfinished oculus with plasterboard lining, now, however, the 15-meter high installation is the central hub of Victoria Gardens.
The complexity of the Oculus comes from two sequences of Sculptform battens fixed to a curved wall that fans out from the top. The modular Click-on Batten system allows for extreme design flexibility, particularly in curved applications. The specially designed curving mounting tracks are used as a fixing point for the battens and fit the existing walls exactly.
The funnel-shaped atrium meant that the battens had to be fixed at different spacings from the top to the bottom. This was achieved with the customizable spacing of the clips on the mounting track, which are set in place in Sculptform's factory. The design team calculated the spacing by developing a 3D model of the Oculus, which generated the data required for the clip spacing.
Installation
Sculptform supplied and installed the feature battens working around restrictions for time and worksite availability. With the center operational during the day, the installation took place at night. The Sculptform project team used an in-depth knowledge of the battens to ensure the completion of all work as fast as possible to minimize costs.
An Alternative to Timber
Part of Colab’s design intent was to include the warmth of natural timber to reinforce the residential design language. Natural timber was not suitable for the public project due to issues with fire compliance. The Wood Finish Aluminium range was suggested since it has the aesthetic of natural timber but achieves a Group 1 rating. With complete certification available.
Furthermore, the Wood Finish Aluminium benefited the project with a significant reduction in weight. The Aluminium battens are lighter and stronger than real timber, which means less structural supports and fixing points are required throughout.
Designed in Price and Spec
Throughout the design phase of the Victoria Gardens project, Sculptform's online specification tool Price and Spec was used to ensure each design met both the aesthetic and budget requirements.
The Price and Spec tool allows users to use a simple drag and drop interface to create their own design, then see specification and pricing information generated in real-time.
Project Summary
| Interior designer | CoLab Design Studio |
| Completion date | 2020 |
| Builder | Insitu Group |
| Location | Richmond, VIC |
| Photographer | Steve Scallone |
| Installer | Exact Ceiling Solutions |


