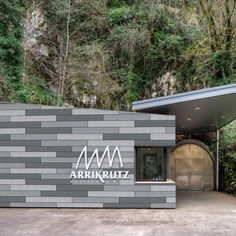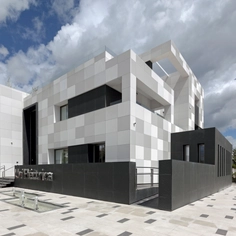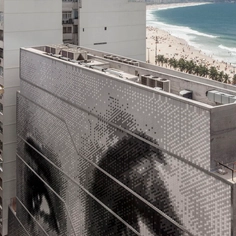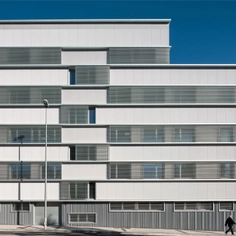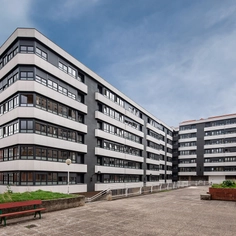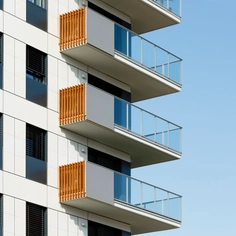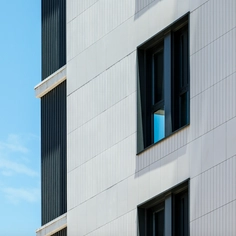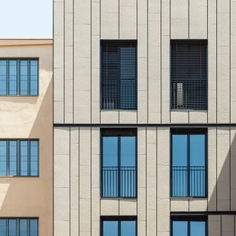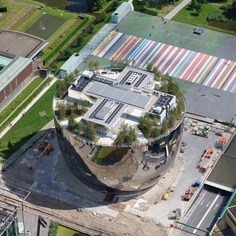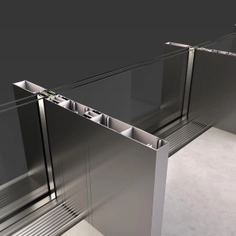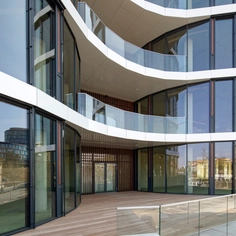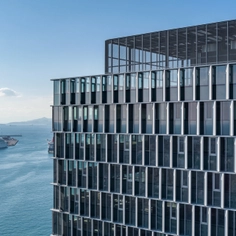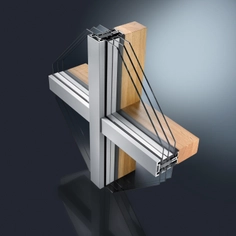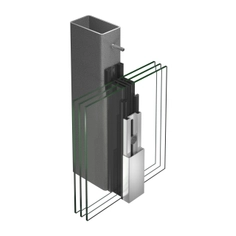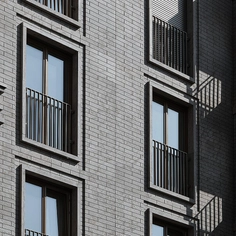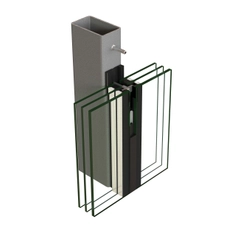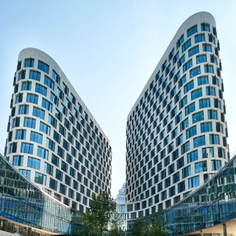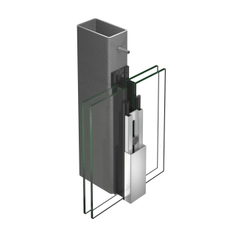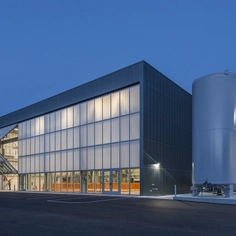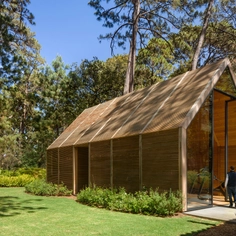-
Use
Exterior façade -
Applications
Residential -
Characteristics
Sustainable, multiple textures, durable -
Certification
BREEAM
This residential complex was designed, by the MSA + A team of architects who used ULMA ventilated façade system with Stoneo plates, a material of great quality for the exterior cladding.
The project combined ULMA's smooth Air façade panels and wavy water panel textures to achieve an interesting effect by creating a subtle optical game that gives dynamism to the facade even with white being the only color used.
Program
A development project of 48 homes in the Barcelona town of Sitges in front of the sea. The two buildings have four different levels and an unusual plan with broken interior facades and curved exteriors.
Design Challenges
- The combination of the installation systems used, (vertical (for the Water-wave texture and horizontal for the Air-smooth texture)
- The existence of two clearly differentiated facades needed to be integrated with the curved and arrhythmic terrace railing system.
This was not a simple project since the geometry of the plan of the two buildings facing each other combines alignment breaks and developments with a very open curve. As if that were not enough, the fit on the façade of the bodies corresponding to the attics makes the modulation of the whole extremely rigid. Collaboration with ULMA has allowed these difficulties to be satisfactorily resolved, starting from a strict rethinking.
Ventilated Façade System
- Energy Consumption
With the ULMA ventilated façade system the project optimized energy consumption since it reduces the energy demand by up to 30%, compared to other construction systems. - Durability
The Stoneo plates provide unbeatable results against corrosion or deterioration from pollution, thus providing the facade with great technical and aesthetic durability - Finishes
Thanks to the moldability of this material, it is possible to use custom buildings in textures and colors. The available formats conform to compositions similar to those of natural stone. - On-site workability
It has proven resistant to the processes of putting on site: cutting, transport, and assembly.
Sustainable Elements
This group of houses was designed based on passive control criteria typical of the Mediterranean climate:
- The houses have transverse ventilation and double orientation
- South-facing windows are protected with deep flown terraces and the solar factor
- Windows are controlled with shutters, which in many cases are made of mobile slats
- Special attention is paid to the insulation, particularly that of the roofs
- In common spaces on the roof, plant species adapted to the rainfall of the site have been used, and a rainwater accumulation tank has been arranged, intended for irrigation and cleaning of community spaces.













