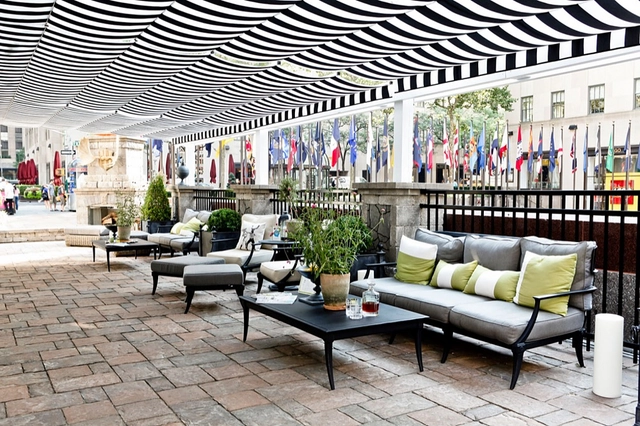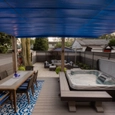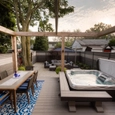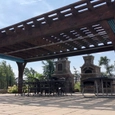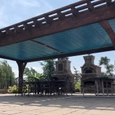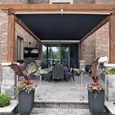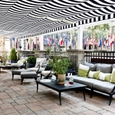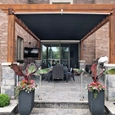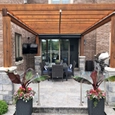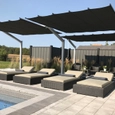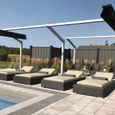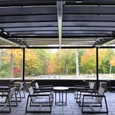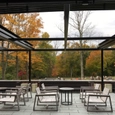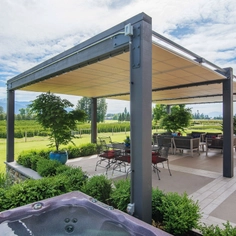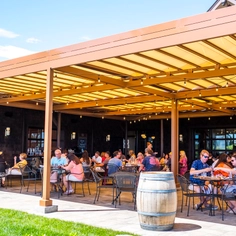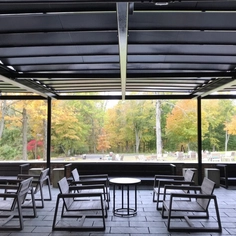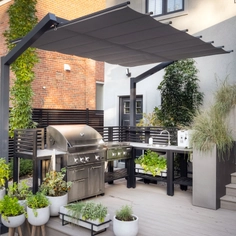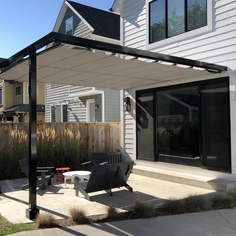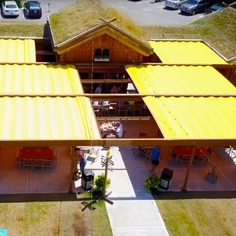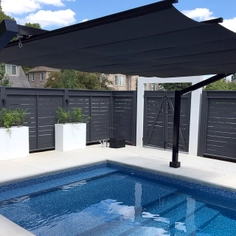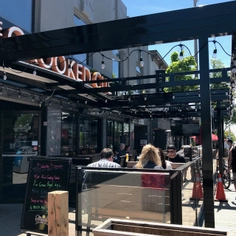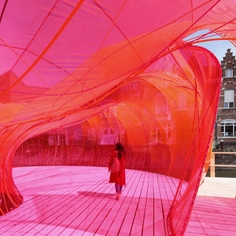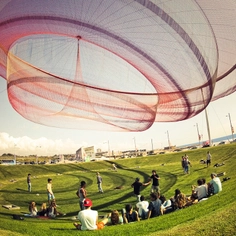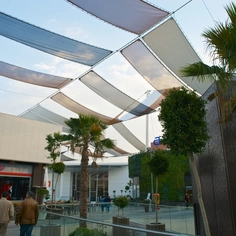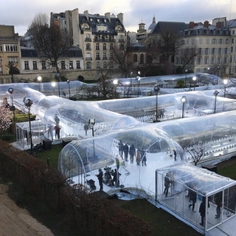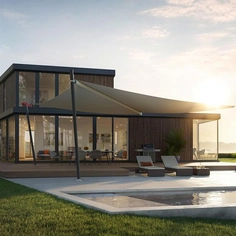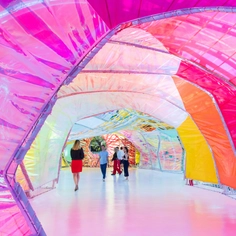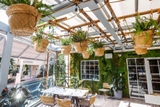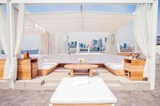-
Use
Retractable shade canopies -
Applications
Commercial, residential, hospitality -
Characteristics
Weather protection, ease of use
ShadeFX’s presence is widespread in commercial and residential projects across North America. Here is a breakdown of the differences between ShadeFX and the competition; when searching for the optimal shade structure, always keep in mind the life span, quality, versatility and warranties of the shade.
There are several differences between ShadeFX retractable roof and louvered roof systems. Although they both offer sun and rain protection, there are various dissimilarities between the two:
| Louvered Roof | ShadeFX Retractable Roof | |
| How it Works | All louvers will open and close in unison, permitting the same amount of light throughout the entire frame. | The roof can fully extend, retract or be stopped at any point along the single track. |
| Open View | Most louvers can rotate up to 180 degrees but still block most of the sky. The louvers, the only way to get a clear view is by looking straight up. | The roof can fully open with a clear view. Based on the overhead structure design, the area below can have maximum exposure or unobstructed views when open. |
| Natural Light | When closed, louvers are entirely opaque and no light is able to pass. | Can be customized with a rather translucent material, allowing sunlight to pass through whilst still shading. |
| Debris | Any debris such as leaves, sticks, stale rainwater and garbage will fall through when the louvers open. | Most debris will be washed off to the sides of the canopy when it rains and the objects that don’t, remain on the canopy. |
| Reflective Noise | Louvers are a reflective surface causing rain to sound like it’s hitting a tin roof. | Fabric paired with polycarbonate panels is partly reflective and partly absorptive allowing the rain to gradually hit the roof and gently run off the sides |
| Weather Protection | Louvered roofs are for sun and rain protection and some can handle snow loads. However, they should not be operated during freezing weather. | ShadeFX is designed specifically for rain and sun protection. It is recommended to retract the roof during the winter months and not be operated below freezing temperatures. |
| Substructures | Substructures are required for most louvered systems. If there is an existing structure the louvered system won’t quite adapt to it. | Can be customized to fit within 1/8” to any existing structure. Easily adapts to all pergolas, arbors, trellises and outdoor structures. Mounts above, clears everything below. |
| Operating System | Most louvered systems come motorized as the standard option, operated using a remote control. | Only available in a motorized option. However, it can be operated with a remote, wall switch or a handy smartphone app. |
ShadeFX Vs. Retractable Awnings
Retractable awnings are considered an entirely different product to ShadeFX retractable canopies.
| Retractable Awnings | ShadeFX Retractable Canopies | |
| Rain Protection | Primarily designed as a shade device but capable of handling light to moderate rain as long as no pooling occurs. The system should be retracted during heavy rains to prevent damage to the awning. If retracted when wet, the awning must be re-extended to dry before retracting again for storage. | Designed for both rain and sun protection. The canopy suspends from a single track, producing a peak which forces rain to run on either side. ShadeFX canopies continue to allow air to pass through the folds when retracted. As such, they can be retracted wet without the threat of rotting or developing mold. |
| Custom Shapes and Sizes | Come in two standard shapes, a square or rectangle. Most awnings are standard sizes, but some companies offer custom dimensions. | Tailor-made to project specifications. Standard, irregular shapes, corner cuts and custom sizes can be manufactured. Canopies can arch to conform to the shape of a curved structure or have a notch cut out to work around intrusive objects. |
| Mounting Requirements | Awnings mount to a vertical wall of the building and extend off the building. There is a minimum mounting height required for installation. This can vary from 7’6” to 10’. At least 6” to 11” of unobstructed space is required for the entire length of the awning for installation. | ShadeFX mounts horizontally across a structure or frame and there is no minimum mounting height required. Canopies can be extended from any side of the structure and extra ‘wings’ can be added to reduce the vertical space needed for operation. |
| Projection | Maximum projection is up to 16’ off the wall. Projection can vary by the width of the awning. For example, a 10’ wide awning typically projects only 9’. The awning projects with a pitch and extended, it will obstruct views and reduce the clearance height. | Maximum projection is 24’ but multiple canopies can be connected to provide larger coverage. Canopy width bares no impact on projection length. Canopies project virtually flat, resulting in unobstructed views. |
| Area Protected | Must be fixed to a building resulting in coverage limitations. For example, if the area is too far off the building, the awning cannot reach to cover the space. | Mounts to a freestanding or attached structure, providing coverage where needed most. |
| Adding Comfort | There is no option to mount lights, heaters or speakers. The framework is meant to specifically support the tensioned fabric. | The canopies mount onto new or existing framework. Heaters, lighting and speakers can also be mounted or incorporated into the same framework. |
| Controlled Coverage | Most manufacturers recommend the awning be extended completely providing only sun or shade in the area. | Can be partially extended or retracted allowing shade in one area, while allowing sun to shine through on the other. |
| Wind Tolerance | Based on the manufacturer, awnings are intended to be retracted during moderate to high winds. The wind can damage components of the awning and may actually do damage to the building at the mountings. | Can withstand winds up to 80+ mph when extended and higher winds when retracted. For longevity, it is recommended to retract in high winds, or winds constantly exceeding 35mph when not in use. |
The latest backyard shade solution is triangular or square tensioned fabric. Styled with curved edges, the sun sail is a unique application. Sun sails and ShadeFX are another pair of solutions that consumers compare.
| Sun Sails | ShadeFX Retractable Canopies | |
| Sun Protection | The area protected is minimal as the sails have curves along the edges when pulled taut. To cover more space, you’ll have to order a larger custom shade or overlap multiple sails to cover the gaps for full coverage. | The canopies are only manufactured to custom sizes and have straight edge cuts to provide maximum coverage. Multiple units can also be deployed to cover expansive spaces. |
| Rain Protection | Mainly designed for sun protection but can offer shelter from light rain and drizzle. Heavy rain will cause the tensioned fabric to pool water over time and stretch. The water will also pass through the fabric dripping water onto the objects and area below. | Also designed for rain protection. Uses a single track down the middle of the canopy system which creates a peak, forcing water off the sides. The canopies are also available in water-resistant, water repellent and waterproof fabrics. |
| Wind Tolerance | If there is a strong wind or storm, it is recommended to take the sun sail down. | During strong winds or storms, it is recommended to only retract the canopy to prevent damage. However, the extended canopy has been tested in 80+mph wind gusts. |
| Versatility | Will always be deployed providing shade and protection from the UV rays. Sun sails have to be taken down to enjoy the open sky. | Can easily extend using a handle, rope or motor drive for protection from the sun or rain and retracted to expose the sunshine or starlit atmosphere. |
| Mounting Requirements | Require a minimum of 3-4 posts or anchor points where the shade is to be connected. High tension requires the posts and footings to be very strong or they will deform over time. | Requires an overhead structure such as a pergola, to mount the drive beam. Easily adapts to all types of existing structures, fitting within 1/8”. |
| Adding Comforts | Sun Sails: Only intended to keep an area shaded and protected from the sun. When night falls, there is no option to mount lights or heaters to the sun sail or its anchor points. Unless an anchor point is a wall. | The structure that the canopies mount to have endless options to add or integrate lighting and heaters throughout the framework. |
| Offseason Appearance | When the sail is removed for the winter season, what’s left are random posts in the yard. | Because they require a structure such as a pergola, an attractive structural focal point remains in place. |
| Dirt and Debris | Dirt and debris can and will accumulate on top of the sail. The weight from this can cause the material to sag or droop. | Most dirt and debris will be washed off to the sides when it rains. |
| Maintenance | Sails should be periodically checked for proper tension and turnbuckles may need to be tightened. If the fabric has started to sag or droop, it may need to be cut so it can be pulled taut again to the anchor points. | The system is designed and manufactured to be maintenance-free. Periodic inspection is recommended to identify and remove fauna and flora particles. |
| Lifespan | The lifespan is determined by how well the sail is installed. Loose or sagging sails wear out quicker as they move around in the wind. | Considered a long-term solution and is backed by an industry-leading 12-year warranty. |
The Freestanding Retractable Canopy System is best described as a large two-post cantilevered umbrella.
| Patio & Cantilever Umbrella | ShadeFX Freestanding Canopy | |
| Sizing | Most umbrellas measure anywhere between 6’ – 11’ in diameter. | These canopies can be customized from 8’ – 16’ with a width of 8’ or 10’. Multiple bays can be connected for unlimited coverage. |
| Stability | Large weighted bases are required. It is recommended to weigh down the bases. Minimum weight requirements range from 50-200 lbs. to maximize safety in windy or inclement weather. | The posts are anchored to either concrete footings, concrete slabs or a supporting deck. Weighted bases are an alternative to mounting. |
| Wind Tolerance | Umbrellas are notorious for toppling over with the slightest wind gust. It is suggested to close the umbrella during windy conditions as a precaution. | The structure and canopy are wind rated for 39-46 mph (extended) and 55-63 mph (retracted). Toppling is not an issue with the system anchored to your patio, or deck. |
| Components | Most manufacturers use aluminum for the post and umbrella ribs. Some use wood or steel. The ribs are thin, pliable rods that support the fabric which is prone to breaking in windy conditions. For windy locations, fiberglass material is preferred. | The structure’s two-post frame is fabricated using a structural and tempered aluminum. All parts are held together using stainless steel hardware and the single track is made of anodized aluminum. |
| Tilt Mechanism | Some umbrellas have an option to tilt allowing you to follow the sun across the sky. | The canopy has 3 tilt positions which are preset at installation/assembly. The tilt feature offers optimum shade accommodating the changing position of the sun. |
| Lifespan | Manufacturers recommend closing the umbrella in its deadlock position when not in use, put on a durable cover to prevent the fabric from fading, store the umbrella indoors and diligently clean the fabric. The ribs are susceptible to damage and most umbrella models do not offer replacement rib parts. Big box store-bought umbrellas typically last one to two years. | Low maintenance system. The retractable canopy system has a 12-year warranty, and dependent on the fabric, the warranty ranges from 5-10 years. It is recommended to remove the canopy during the winter and store it in a dry location. However, the structure can remain in place. |
An outdoor structure can add instant life and elegance to a deck or patio. An important factor when designing the structure type is overhead protection. Outdoor pavilions are essentially a house without walls. Whereas a pergola is an open-air structure with a lattice style top. Pergolas can then be covered with a ShadeFX retractable canopy or retractable roof.
| Pavilion | ShadeFX | |
| Versatility | In regard to providing sun or shade, there is no flexibility for a pavilion with a fixed roof. The roof will remain, always providing shade and rain protection to the areas below. | Retractable shades provide the flexibility to have full coverage, partial or no coverage. Users get to determine how much sun and shade the retractable solution provides. |
| Natural Heating/Cooling | If a pavilion is attached to a home and provides shade near a large window or door, it can help keep the interiors of the home cooler. However, in the wintertime, the fixed roof prevents sun from shining into the home and from naturally warming the house. | If a pergola is attached to the house, the shade provides cooling temperatures as it can protect large windows from the sun. In the wintertime, the canopy is removed, allowing the sun to bathe the home with warm rays. |
| Cost | The addition of a roof to any structure increases material cost. From additional framing beams to plywood and shingles on top, both the time spent to build, and materials used are generally higher. In colder climates, the need to engineer for snow load will apply. | Pergolas are a much simpler architectural design that requires less material. These structures can be completed using a retractable shade for a versatile roof option. For DIY lovers, ShadeFX offers pergola kits where everything is pre-cut, pre-drilled and simple assembly is all that’s required. |
| Sizing | Pavilions are typically on the larger side and are generally used as a freestanding addition on larger properties. They take up quite a bit of space and need a good amount of yard. The opaque roof can also make the outdoor area feel dark while the large footprint of shade can lead to a ‘cold island’ in the spring, because the sun will not heat the ground under the roof. | Pergolas can be attached to extend a home’s footprint or as a freestanding unit. These structures can be applied to both smaller and larger properties as they do not obstruct views or take up too much space. The open roof also allows the area to have an open-air feel. |


