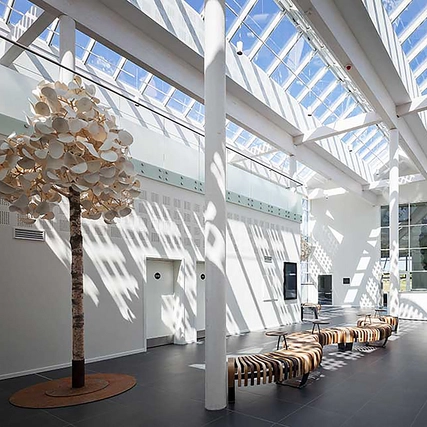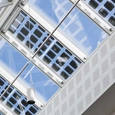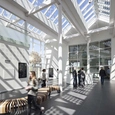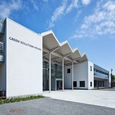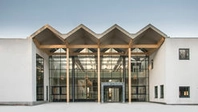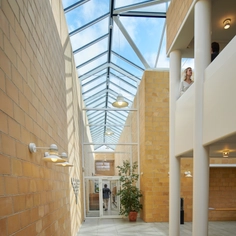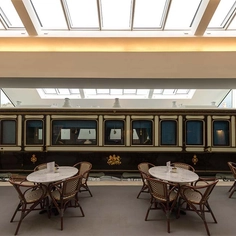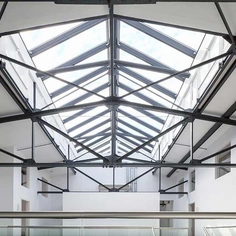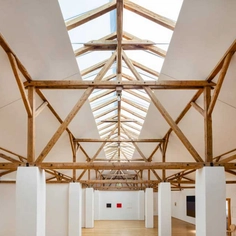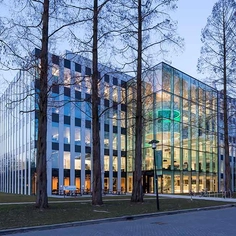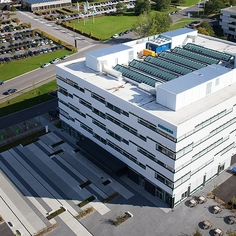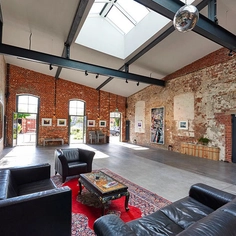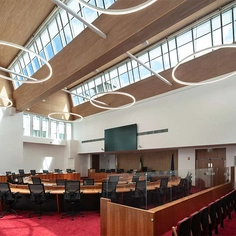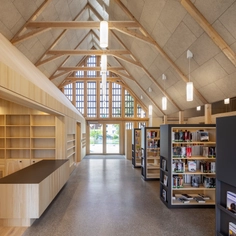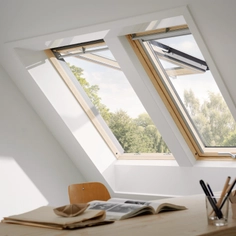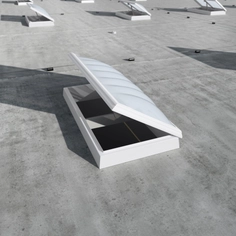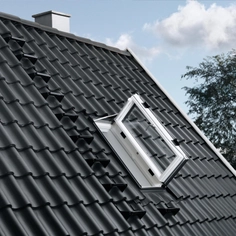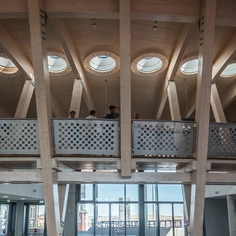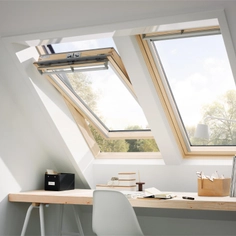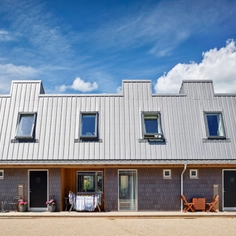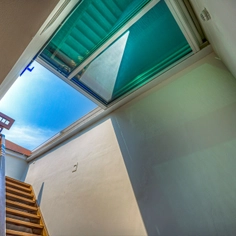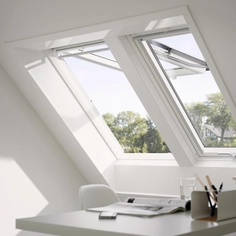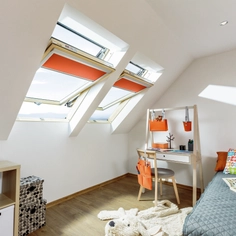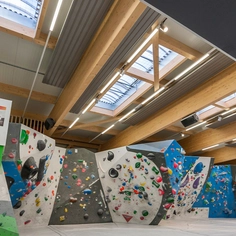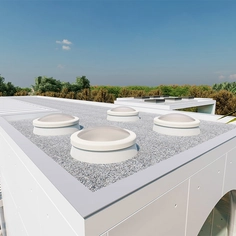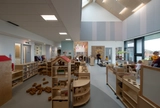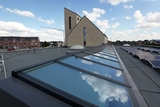Designed by 3XN and William McDonough+Partners architects and located in Rønne, Denmark, Green Solution House is an experimental conference center and hotel. The design is based on the criteria of the Active House vision, inspired by the cradle-to-cradle lifecycle concept and certified to the high standards of the German Sustainable Building Council (DGNB). This means that all materials used in the building are either fully recyclable or biodegradable, taking on the ambition to eliminate the concept of waste.
Central to the sustainable vision for this building was the design for natural daylighting. The designers chose to use 196 modular VELUX Ridgelight 25-40° modules over the large inner courtyard and atrium. In addition to flooding the building interiors with natural light, one-third of the skylight modules are fitted with integrated photovoltaics to generate electricity and boost the building’s green profile.
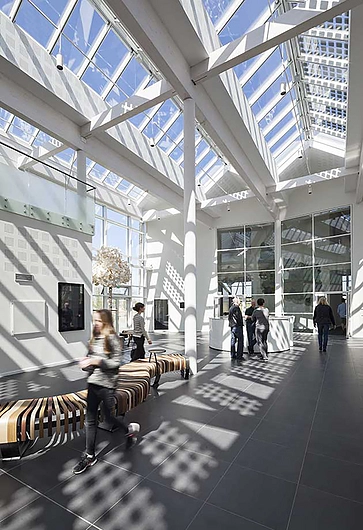
About Ridgelight 25-40°
VELUX Modular Skylights have been developed in close cooperation with renowned architects from Foster + Partners. Together they have created an intelligent design that meets all international standards and requirements for commercial buildings.
Ridgelight, with a 25-40° pitch, is a classic looking skylight solution, consisting of two rows of skylights that support each other in the ridge. No beam is required as the construction is a self-supporting structure. The ridge is covered internally by a white cover that offers an elegant finish. Externally the solution-specific ridge flashing is prefabricated and supplied by the VELUX Group. No on-site adjustment is needed.
Download here the eBook about the Green Solution House case study to find out how indoor comfort can be improved to benefit human well-being and environmental sustainability.


