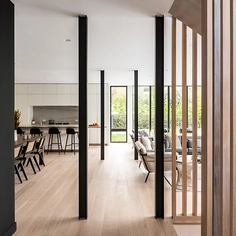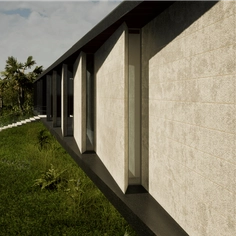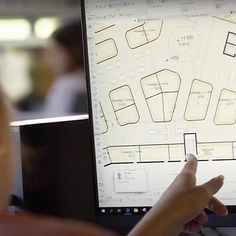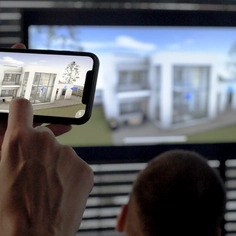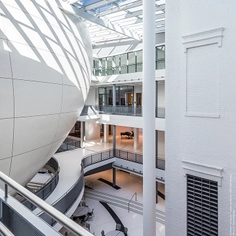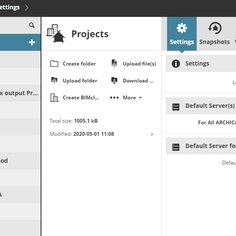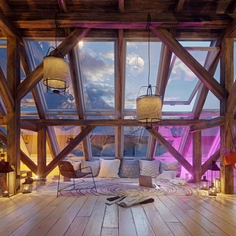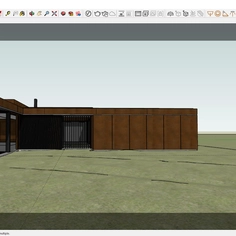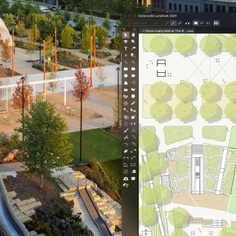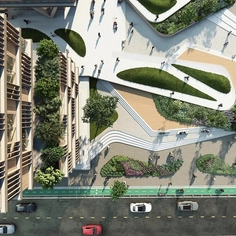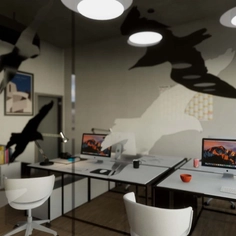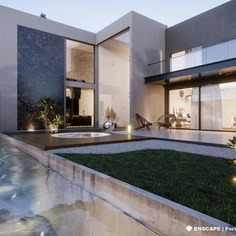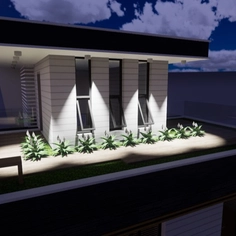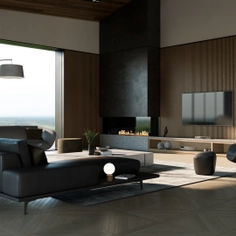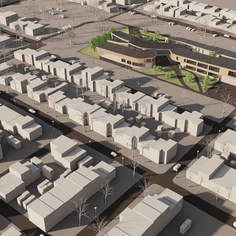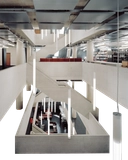-
Available in United States
-
Use
BIM design and modeling -
Applications
Architectural projects -
Characteristics
New tools, tool improvement, performance optimization
Graphisoft, a leader in the development of 3D software for the construction industry, offers Archicad 23, a virtual building solution that presents a series of improvements to facilitate the work process of teams during project creation, in addition to a high level of precision for virtual modeling.
Graphisoft software started a revolution in 1984 as the first BIM software in the industry for architects. The current version 23 presents the following improvements:
- Optimization of the perceived performance of essential processes such as software startup, file opening, work in multiple project environments, and switching between different views of the BIM project, smaller file sizes, and faster IFC import/export.
- Faster modeling, constructive details, and precise quantity calculations
of reinforced concrete, steel, wood, composites, and beams. - New Opening tools and advanced Pillar and Beam tools, increase the accuracy of modeling and interoperability with engineering disciplines.
- New Startup Dialog shows the most recent projects and can be
Open multiple projects with one click. The preview of the tabs helps to activate the desired design views and prevents the accidental display of unwanted tabs. - The Archicad-dRofus connection helps to capture and organize customer planning requirements; even with large and complex projects.
- Direct connection Archicad-Rhino-Grasshopper.
- Compatible with IFC4 Reference View and has received the official buildingSMART certification for Export to IFC4 Reference View.
New and Improved Tools
- Openings
A tool dedicated to modeling and coordinating openings, niches, and recesses in projects, such as horizontal, vertical, or inclined openings between elements, groups of elements, or even between floors.
Openings can be modeled, listed, and documented using tools Intuitive and shared using IFC.
- Pillars and beams
Complex pillars and curved, honeycomb, and variable section beams can now be customized to meet graphic and rendering standards.
Pillars and beams can be represented using various projected or symbol frames and views.
Connections
- Archicad-Solibri
This type of connection provides quick and automated verification of code and constructability.
This extension has been updated and automatically detects and sends only those modified elements in the Archicad model, resulting in a faster two-way collaboration.
In addition, the BCF-based incident report was introduced in this workflow, allowing designers to assign or resolve them later.
- Archicad-dRofus
This connection allows architects to capture and organize customer planning requirements and use them to validate and propose design alternatives.
The dRofus database allows you to collect and manage planning rules and design data with ease, even when working on large and complex projects, such as hospitals, airports, universities, etc.
Thanks to the direct connection, users can quickly compare their design proposal with customer requirements.
It also allows customers to review the design process without using Archicad. - Archicad-Rhino-Grasshopper
The new Grasshopper Deconstruct component can be used to extract data from the surfaces of Archicad elements as design references.
With the help of this function, changes in the central design scheme in BIM will automatically update all linked design details generated through design algorithms in Grasshopper.
Performance – Faster Response times
Users of Archicad 23 experience an uninterrupted flow from the moment they launch the software. Get quick access to project data and nimbly navigate your way through the Building Information Model taking advantage of Archicad 23’s raw performance optimization, streamlined workflows, and reduced file sizes.
Archicad 23 – Twinmotion Direct Link
Work on your BIM project while displaying high-end visualizations on the fly, enabling informed design decisions and compelling client presentations. Recommended for architects, interior designers, urban planners, and landscaping professionals to easily produce high-quality images, panoramas, and standard or 360° VR videos in seconds.
Transform your Archicad model into a compelling real-time experience with Twinmotion! If you are new to Twinmotion and live synchronization, check out Twinmotion 2019 today, free through November 2019.
Twinmotion will continue the pursuit of creating a powerful story-telling tool with an even better and visually enhanced version in 2020 and will be available free of charge for Archicad 23 license holders.


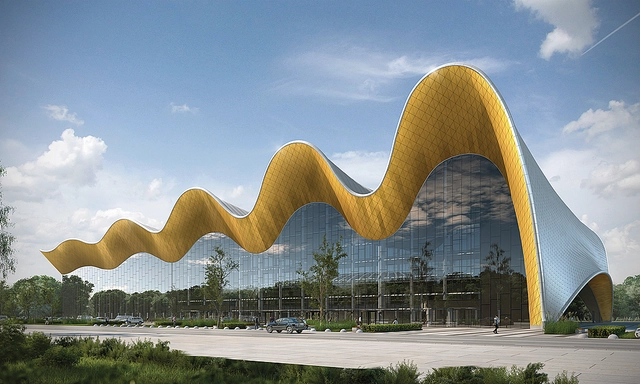
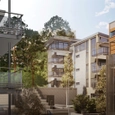
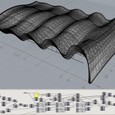

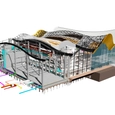
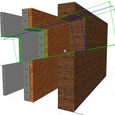

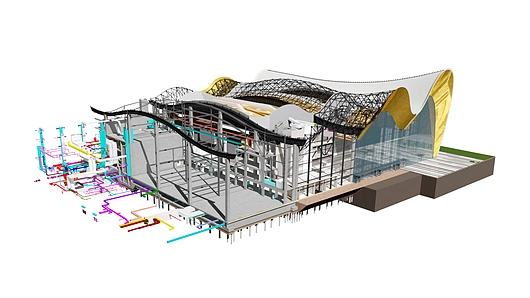
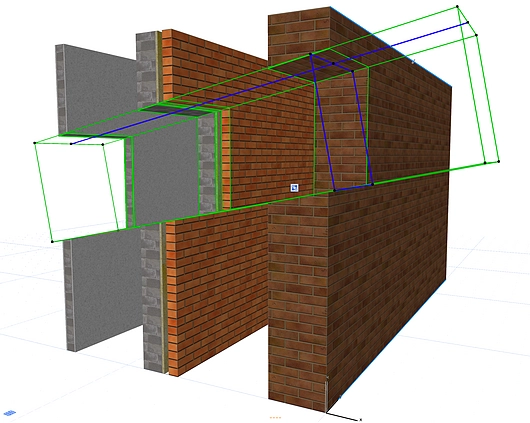
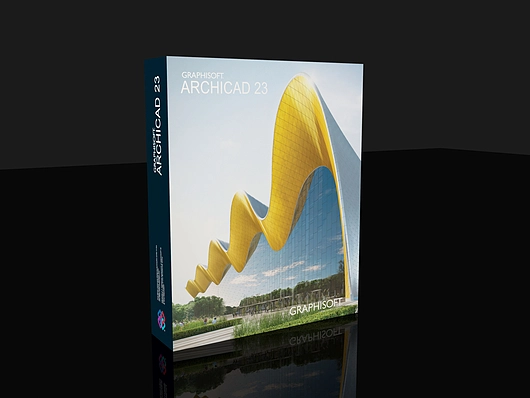
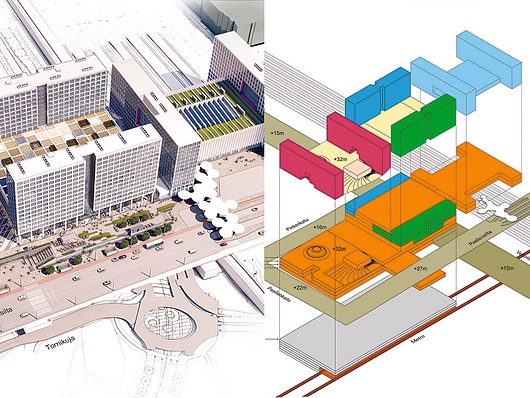
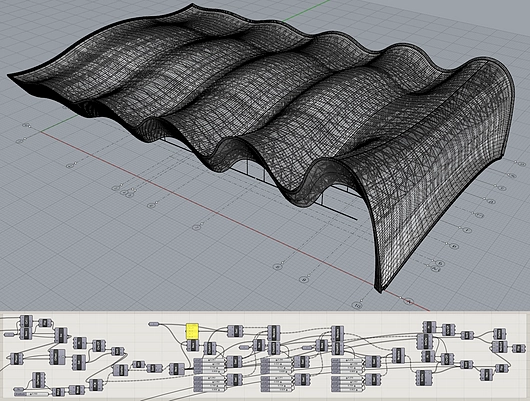
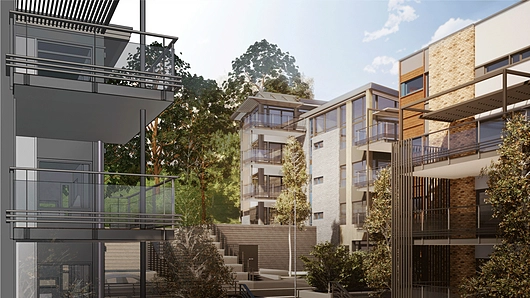
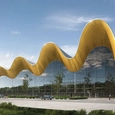
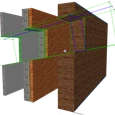
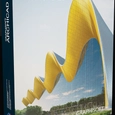
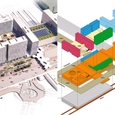
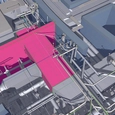
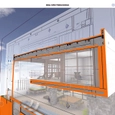
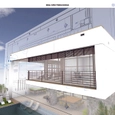


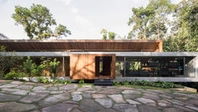
.jpg?width=200&height=112&format=webp)
.jpg?width=200&height=112&format=webp)
.jpg?width=200&height=112&format=webp)


