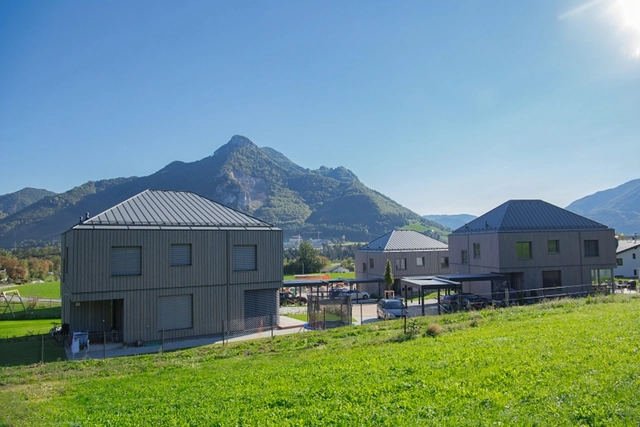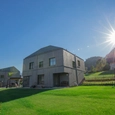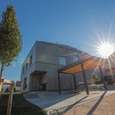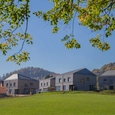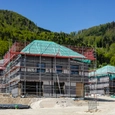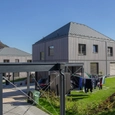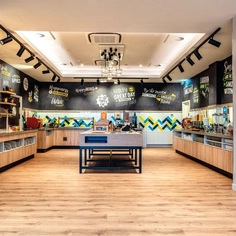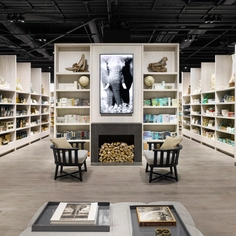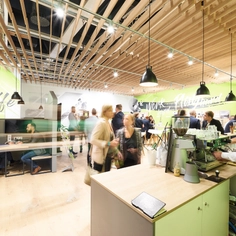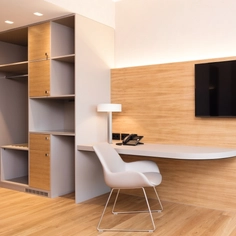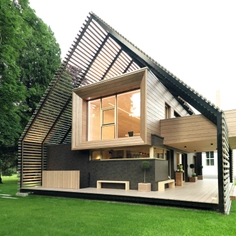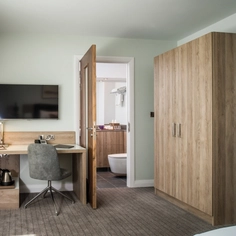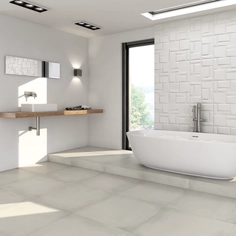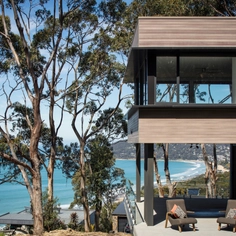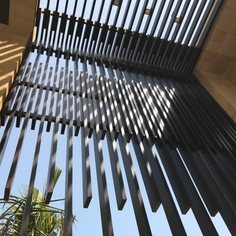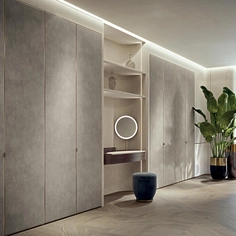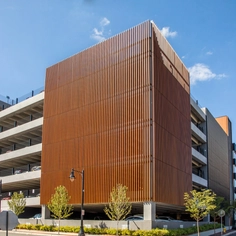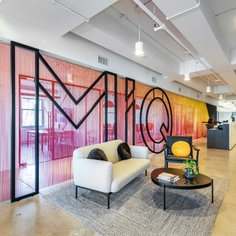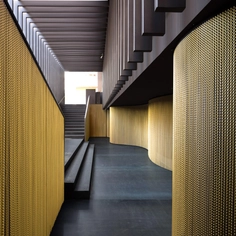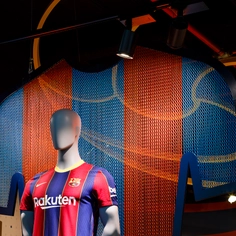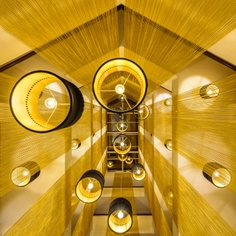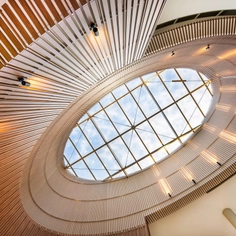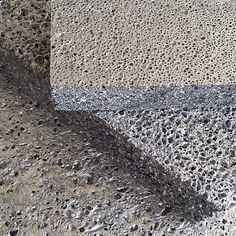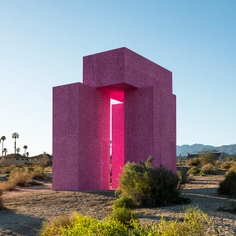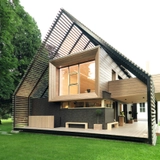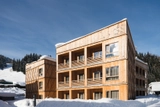-
Use
Interior/exterior cladding -
Applications
Residential -
Characteristics
Sustainability, durability, formaldehyde-free bonding
The low-energy housing complex in Leonstein (Grünburg) is fitted with EGGER OSB and DHF. The project was built in a green environment with a view of the mountains. The housing complex, built by Holzbau Aigner GmbH consists of four semi-detached houses with eight residential units that were erected using the timber frame construction method.
The low-energy housing complex is a family project: The planning included ideas from the senior boss Anton Aigner, as well as his two sons: Joachim Aigner, managing director of the company, and Michael Aigner, an architect. Fitting it with a heating system using geothermal energy through energy columns required a high initial investment, but the costs of water and electricity can be kept low as a result.
The wood-based materials EGGER OSB 3 and DHF boards were selected for the wall construction of the residential units. The resin-bonded OSB board was used for the interior walls and the vapor-permeable fibreboard DHF as external wall cladding underneath the larch façade.
Products Used
Details
| Builder/customer | Holzbau Aigner Ges.m.b.H, Molln (AT) |
| Architect | Dipl. Ing. Michael Aigner / Steinkogler Aigner Architekten, Vienna (AT) |
| Fabricator | Holzbau Aigner Ges.m.b.H, Molln (AT) |
| Distributor | Weyland Stahl + Holz, St. Florian am Inn (AT) |
| Construction period | February - August 2018 |
Important: EGGER OSB 3 and DHF are not available in every country. The availability can be checked on EGGER's Website or by contacting them.


