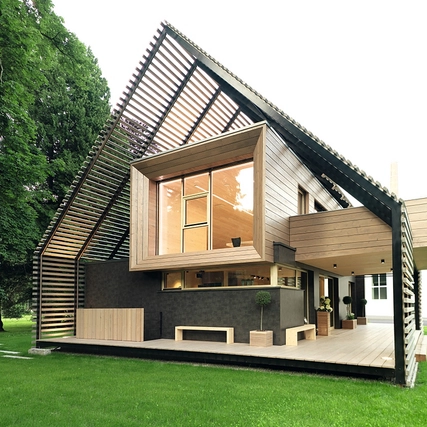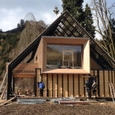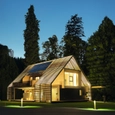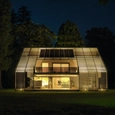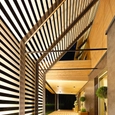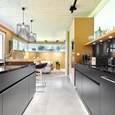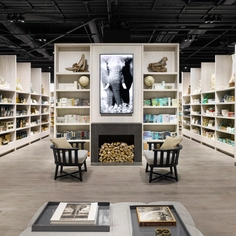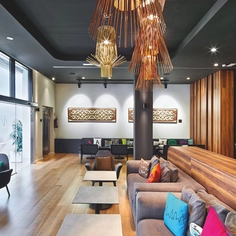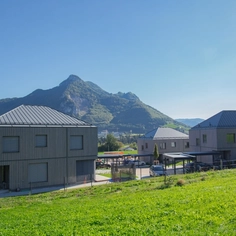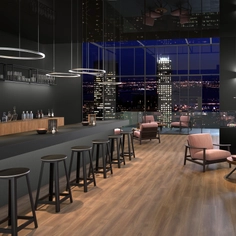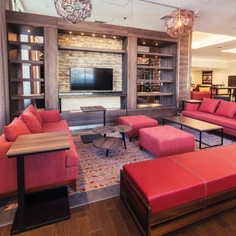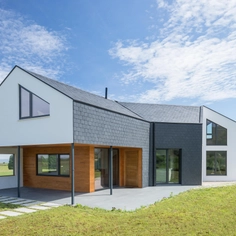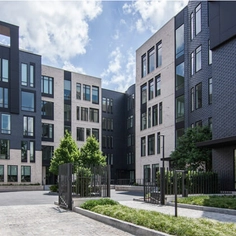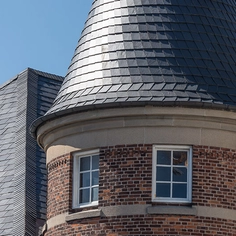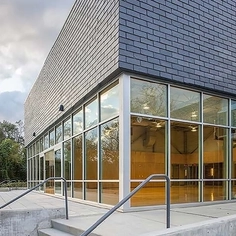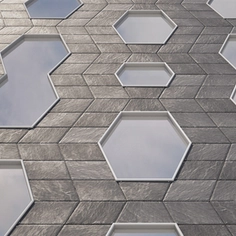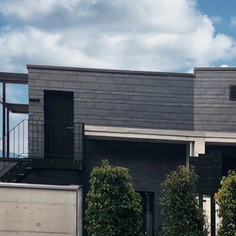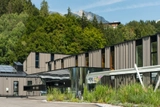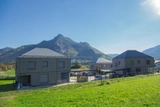-
Use
Cladding, structure -
Applications
Residential -
Characteristics
Sustainability, durability, formaldehyde-free bonding
The Passive House Eisenstraße project shows how innovative and sustainable passive houses can be today. It is an architectural solution using 99% ecological materials including EGGER materials and harmoniously combines regional and modern construction styles. The design idiom is determined by a saddle roof, large windows, and clear and simple lines.
The building has a modern cube construction with a barrier-free ramp, adjustable sun protection, and a large terrace to create a living space of approximately 150 m². The two interlocking cubes are spanned by a steel frame. The EGGER OSB 4 TOP and EGGER DHF boards were used due to the fact that they have the best ecological values.
Products Used
Details
| Builder | Adi Strigl, Ing. Robert Zellhofer |
| Architect/fabricator | Holzbau Lunz |
Important: EGGER OSB 4 TOP and DHF not available in every country. The availability can be checked on EGGER's Website or by contacting them.


