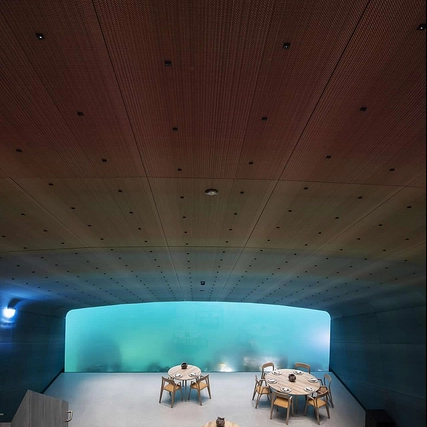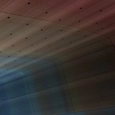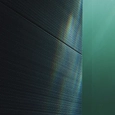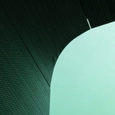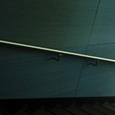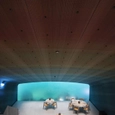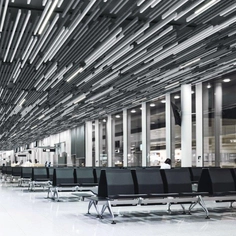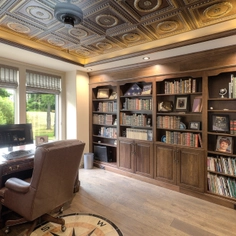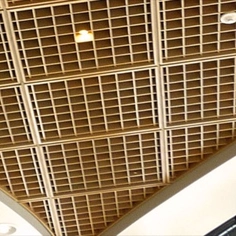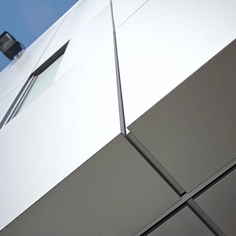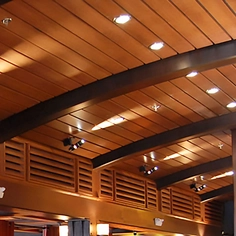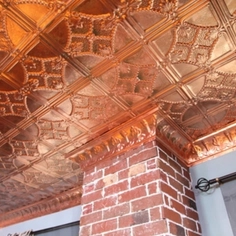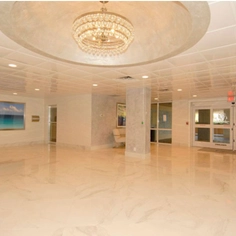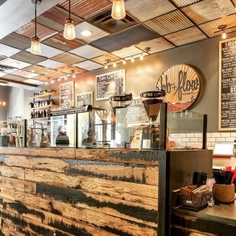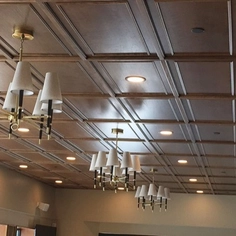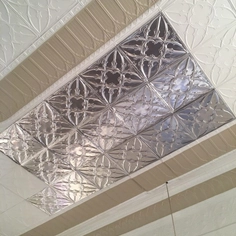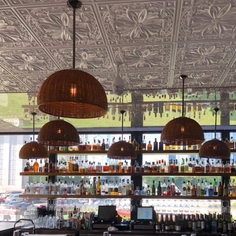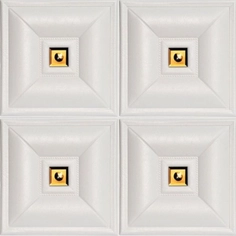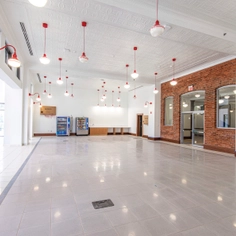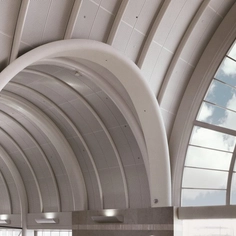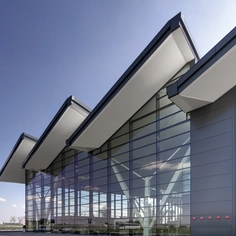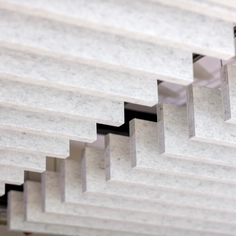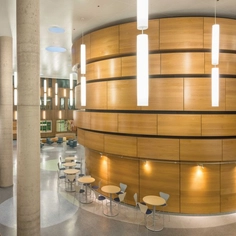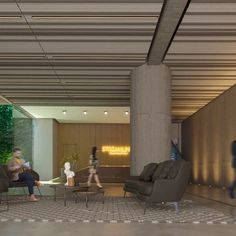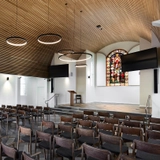The ceiling passage at Under, an iconic under-sea restaurant designed by Snøhetta architects, features Soft Cells acoustic panels in different geometries upholstered in the multicolored custom textile Under. The solution is pioneering: each of the multicolored panels has a unique geometry and look.
As you ‘go under’ into the dining area, which looks out at marine life, the ceiling, which unites concave and planar Soft Cells panels, creates an immersive experience. The acoustic environment steadily becomes crisper and stiller, while the colors melt from light reds to dark greens and blues.
The result of intensive collaboration between Kvadrat and Snøhetta, spanning well over a year, the Soft Cells acoustic ceiling solution meets the stringent functional and regulatory requirements of the project: industrial-life, top-tier fire-retardancy, optimal acoustic conditioning and seamless integration with lighting fittings.
Reflecting this, Kvadrat Acoustics developed a special fitting so the light spots in the ceiling can be individually angled to accommodate the curvature of the ceiling as well as avoiding any reflection in the large window. The team also organized the installation and perfect alignment of the pattern on all the panels.
Art on the ceiling
The textile Under was developed based on a vision of the architects, who wanted a richly structured, multicolored textile for the restaurant. Snøhetta has worked with Kvadrat for many years and initiated a new collaboration with Kvadrat’s Custom Made Products department, CMP.
CMP identified a proven Trevira CS quality that would meet the necessary fire safety as well as the acoustic requirements.
Next, a series of workshops with Snøhetta to define the final design followed. These explored which technical solution would best realize the goal of moving from light to dark, and create an increasingly still acoustic environment when traveling down into the dining area.
Under comes in 11 custom colors and sits at the apex of textile craftsmanship. Most of the design’s yarn tones are custom-made, then woven into heavy bundles, which each comprise unique tone-in-tone combinations.
As each of the colors has its own repeat, Under’s pattern is always changing. Exceptionally, the eye-catching gradients travel from both top to bottom and left to right. This instills the ceiling with extraordinary vibrancy: like the ocean, it constantly ebbs and flows.
A tapestry of geometries
Under, the Soft Cells acoustic ceiling solution is also highly advanced. The panels, as with all Soft Cells solutions, are custom-made for a perfect fit. They were produced, delivered and installed by Kvadrat Acoustics.
In addition to producing technologically-challenging concave acoustic panels, Kvadrat Acoustics also ensured the stripes of Under’s pattern align perfectly, across every single panel. This was achieved through meticulous attention-to-detail when upholstering the panels.
From a purely functional perspective, the Soft Cells solution meets the demanding standards of the project. It not only provides Class A sound absorption performance; it also meets the stringent fire safety standards that the restaurant, with its unique location, demands.
Furthermore, for this particular project, Kvadrat Acoustics developed a special fitting for the 394 LED spots integrated into the ceiling. This enabled the electrician, whom the Kvadrat Acoustics installers worked closely with, to precisely position each one at an optimal angle.
A creative collaboration with deep roots
Kvadrat and Snøhetta have collaborated on many projects, over a period lasting well over a decade. This includes several acclaimed venues, such as the Oslo Opera House and the National Museum for Norway.
| Architect | Snøhetta |
| Location | Lindesnes, Norway |


