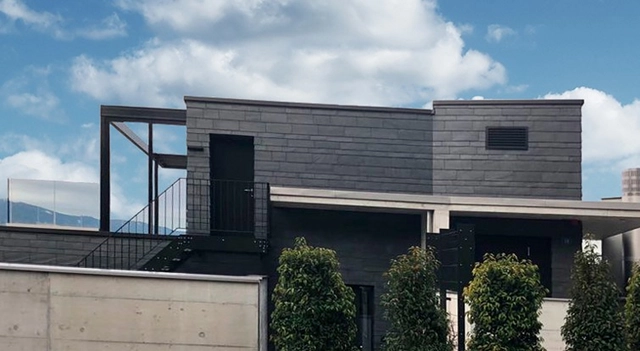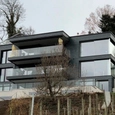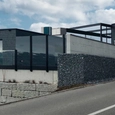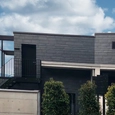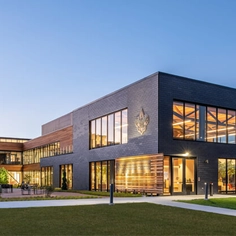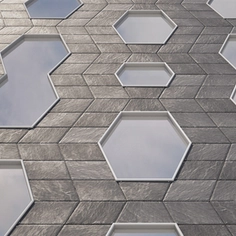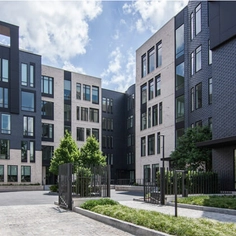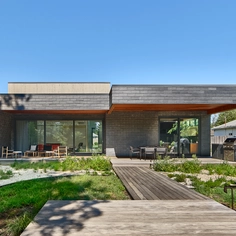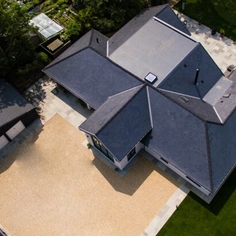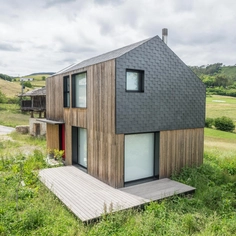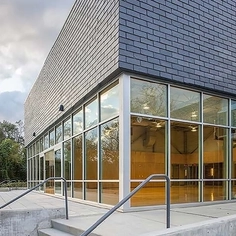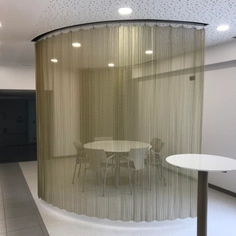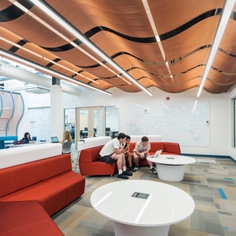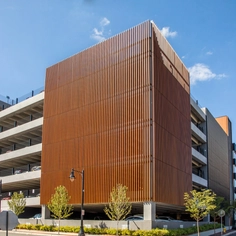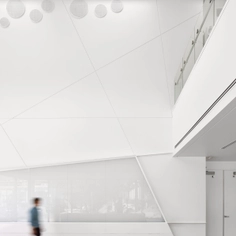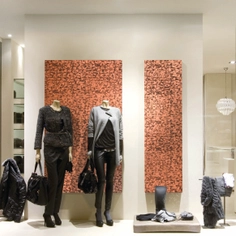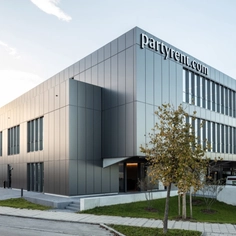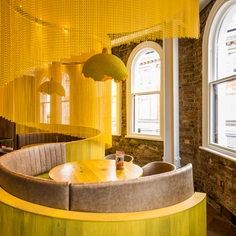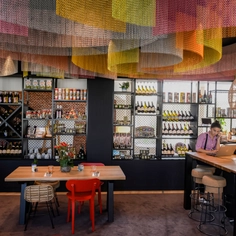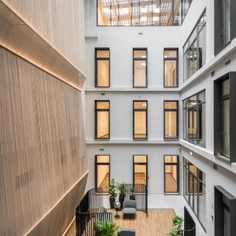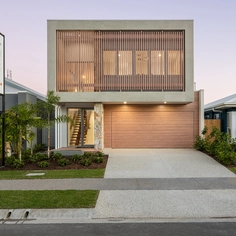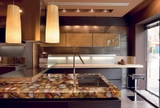Stäfa is a small town in the canton of Zurich. Located within this beautiful natural setting is Skyfall. The 3 tier project is situated on a hill offering spectacular views of the natural surroundings and features a slate-clad facade from Cupa Pizarras.
Program
Skyfall is 305 m2 in size and consists of 3 individual one-level apartments. The apartments include:
- 3 bedrooms
- 2 bathrooms
- 1 kitchen
- 1 dining room area
The dining area is fitted with large glass windows and a glass balcony, overlooking the stunning lake of Zurich.
Facade
Skyfall's slate facade is as efficient as it is modern; it is completely covered by CUPACLAD 101 Random, the ventilated facade design of natural slate was chosen by Martinzüger architecture studio. The Cupa Pizarras 101 Random design is made up of different size pieces and fixed with invisible fittings. It represents a revolution in the installation of natural slate for facades, generating great dynamism and originality.
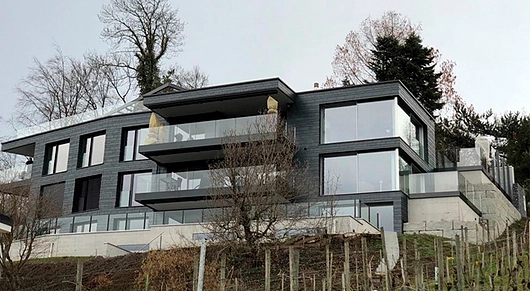
Architects
Martinzüger Architects, based in Stäfa, was the studio in charge of creating this avant-garde project. The architecture firm, founded in 1989 by Martin Züger, is specialized in the execution of individual projects, as well as in interior design.


