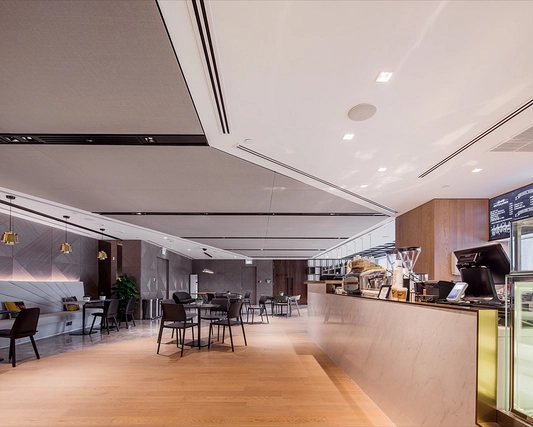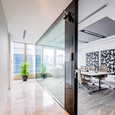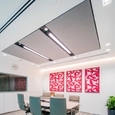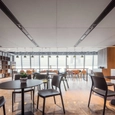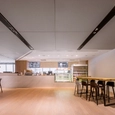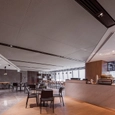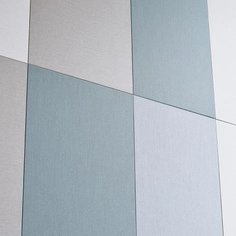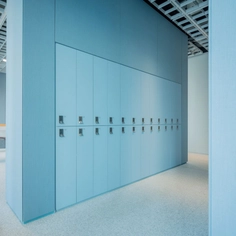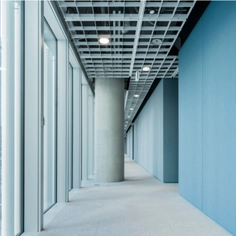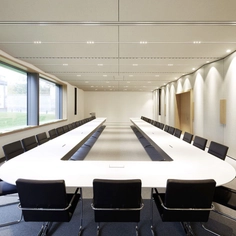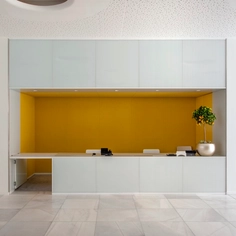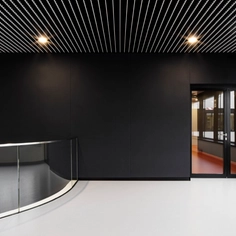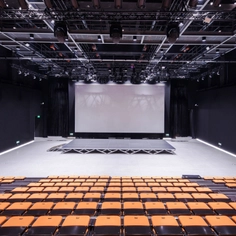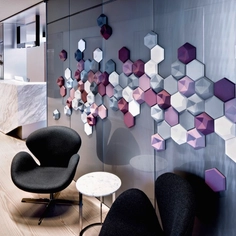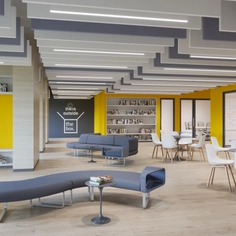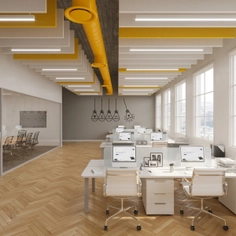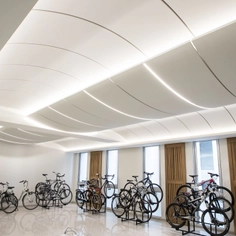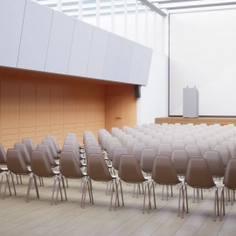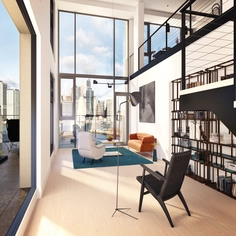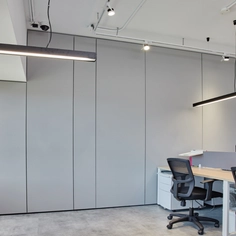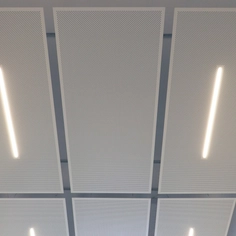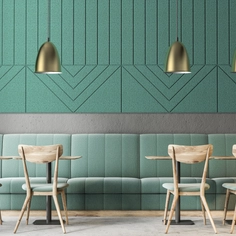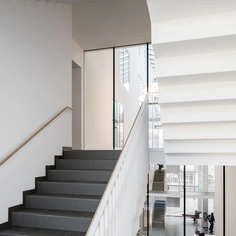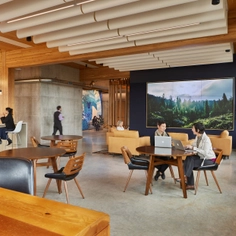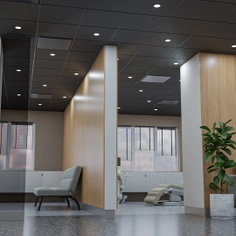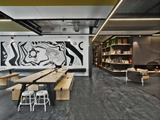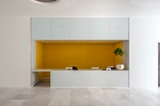Project
A global investment firm, responsible for managing foreign reserves for the Singaporean government has had their offices, in the refurbished Capital Tower in Singapore, designed by Ong & Ong architects.
Capital Tower is an office building set in a landscaped plaza, which integrates meeting and conference facilities, ad-hoc workspaces, fitness center, retail and food outlets. It is linked to the Tanjong Pagar MRT station and surrounding buildings via an underground pedestrian network.
Solution
The Capital Tower provided the project with a key challenge because of its low ceiling height due to MEP (mechanical, electrical and plumbing). Kvadrat Acoustics panels enabled the architects to overcome this by achieving maximum ceiling height while delivering optimal acoustic conditions. Soft Cells are acoustic panels made with recycled aluminum and a textile finish. The acoustic panels are tensioned to withstand humidity and temperature conditions.
Kvadrat Acoustics Broadline panels are used on walls and ceilings in assorted textile finishes designed by Cristian Zuzunaga: Mi Casa, Casa, and Casita. They are installed in meeting rooms, conference, rooms and the cafeteria in a variety of colors. The result is that comfort in the space has been improved.
| Architecture and Design | Ong & Ong Architects |
| Location | Singapore |


