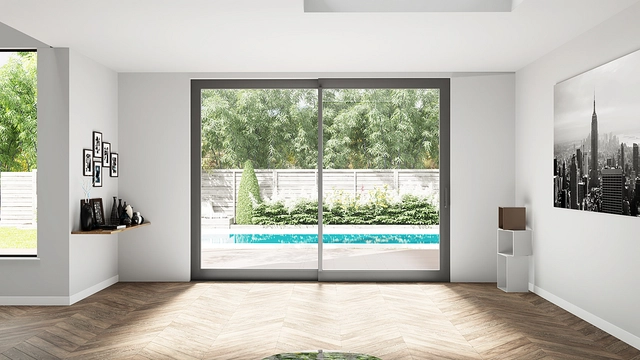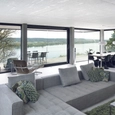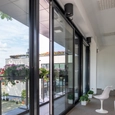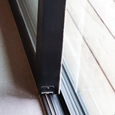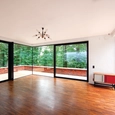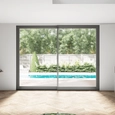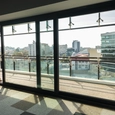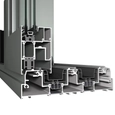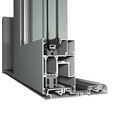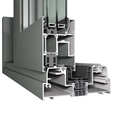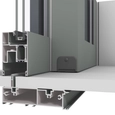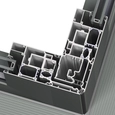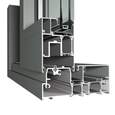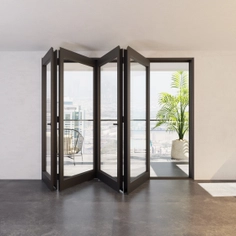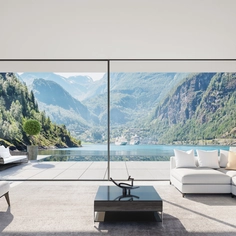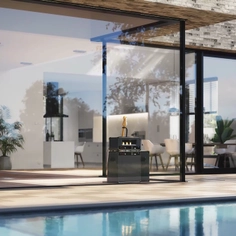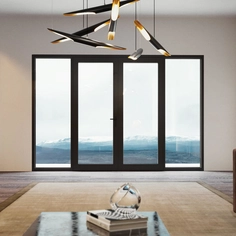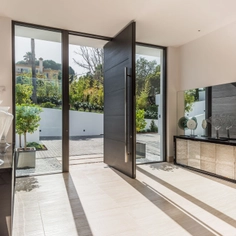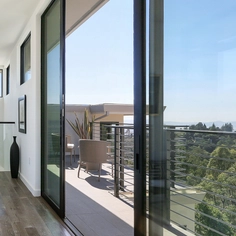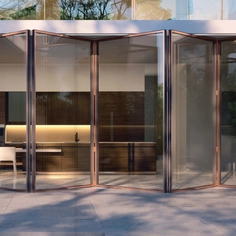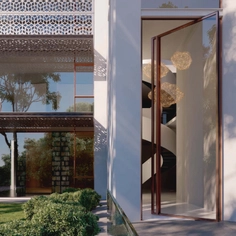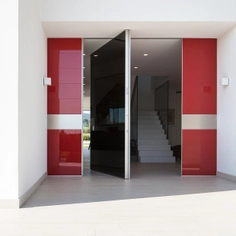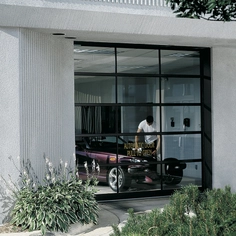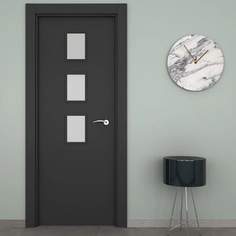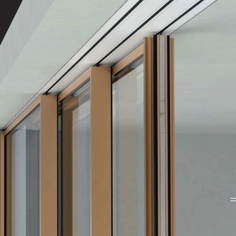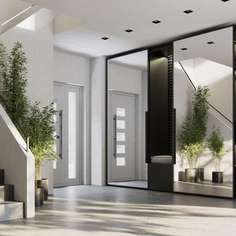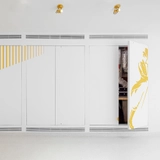Sophistication for quality and insulation
Concept Patio® 155 is a premium insulating slide and lift-slide system from Reynaers Aluminium,, designed to create maximal glass areas, combined with increased comfort.
CP 155 can be upgraded to High Insulation (HI) in order to achieve even better insulation values, which makes the system suitable for low energy buildings.
CP 155 is available with various opening possibilities going from 1 to up to 8 rails, and offers special solutions such as open or glass corners and a pocket solution, which makes it possible to slide up to 8 vents into a wall cavity when opened. The low or zero threshold option offers a solution to improve the buildings accessibility. Optional automatic opening solutions guarantee a maximum of comfort.
The lift-slide system allows the creation of glazed doors with extreme dimensions and weights up to 400 kg. It also offers an aesthetical minimalistic middle section. Additionally, CP 155 can comply with burglar resistance class 2, offering a safe and secure solution.
Rail Systems
- Monorail
A monorail combines a moving part with a fixed glazed element, anchored directly into the outer frame profile, creating a minimalistic look. The fixed part on the outside can be very convenient when large fixed glass panes need to be installed at elevated height or when building construction does not allow inside glazing.
- Duo Rail
A duo rail integrates 2 glazed opening vents, which have an identical look resulting in an aesthetic sliding door. Both these vents can be made as sliding elements.
- 3-Rail
A 3-rail integrates an extra rail in the outer frame allowing a third opening vent to be installed. This solution allows the user to open-up 2 sliding doors, creating an opening which is double in size. - Multi-Rail
More flexibility is obtained with a multi-rail, available in the lift & slide variant. This solution allows an expansion of elements up to eight rails, facilitating creative designs with very large openings.
Dimensions
| Min. Visible width T-profile | 76 mm |
| Visible width meeting section | 115 mm |
| Max. height vent | 3000 mm |
| Max. width vent | 2700 mm |
| Overall system depth vent | 68 mm |
| Rebate height | 25 mm |
| Min. Glass thickness | 4 mm |
| Max. Glass thickness | 52 mm |
Performance
Air tightness max. test pressure: 4 (600 Pa)
Water tightness: 8A (450 Pa)
Wind load resistance: C4 (1600 Pa)
Acoustic performance: Rw (C; Ctr) = 35 (-2;-4) dB / 40 (0;-2) dB, depending on glazing type dB
Thermal insulation (Uf): 1,07 W/m²K
You can find the BIM models for this product here.


