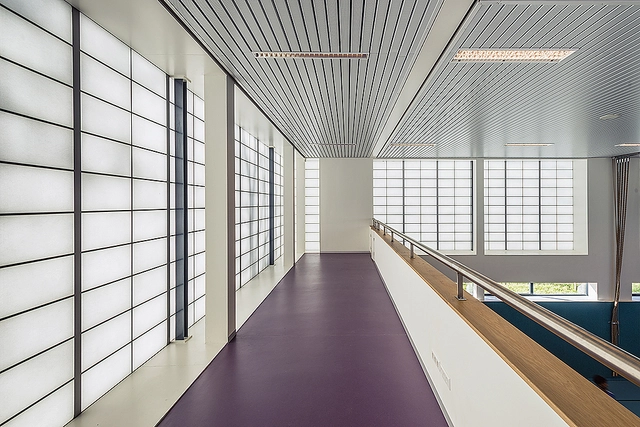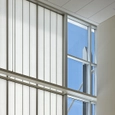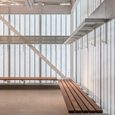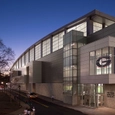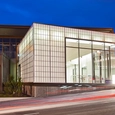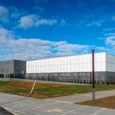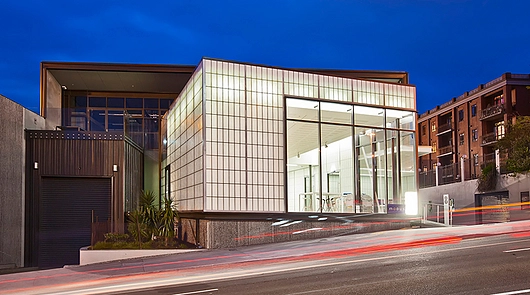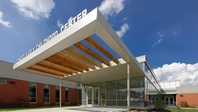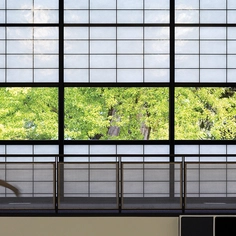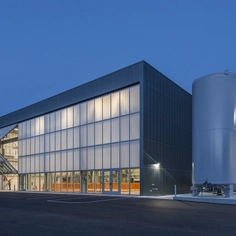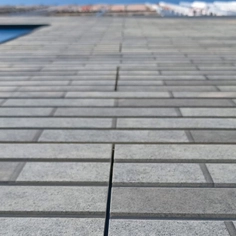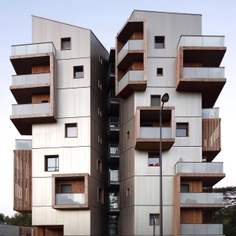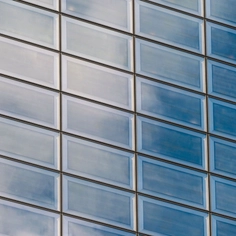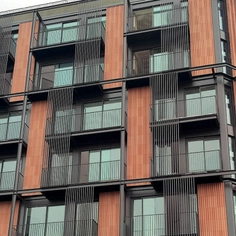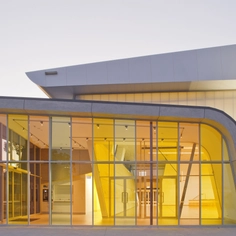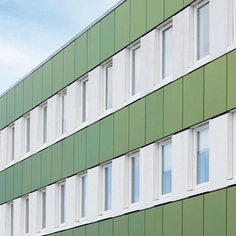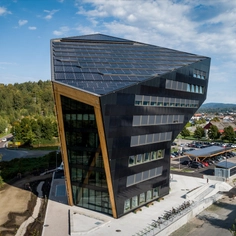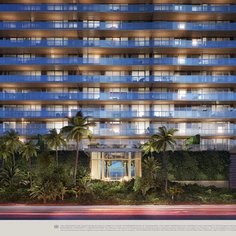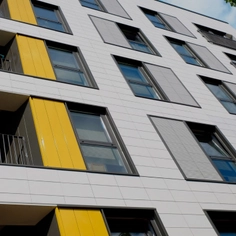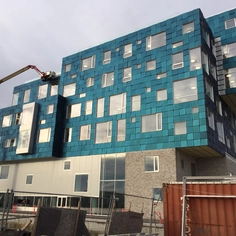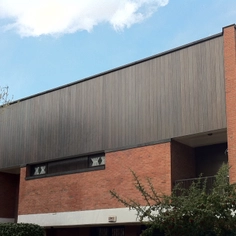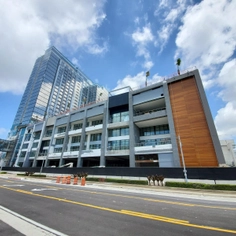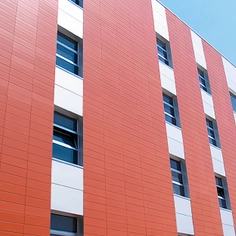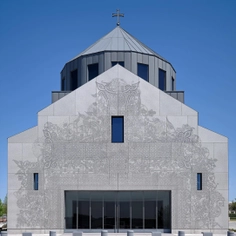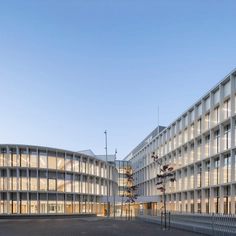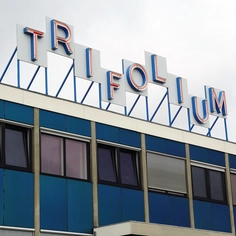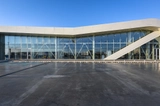Kalwall is a translucent, structural sandwich panel which uses prismatic glass fibers embedded in the panels face sheets. The glass prisms refract sunlight to provide a balanced, diffuse wash of glare-free light.
Wall systems are useful for facade applications that do not need to unitize fixed or operable glazing or louvers with translucent panels. Kalwall structural sandwich panels can be either flat or curved. Panels are available in different thicknesses and may be customized to accommodate a variety of head and sill conditions. Typical design configurations include punched openings, single-story, and multi-story applications.
| | Standard Wall Systems | Thermally Broken Wall Systems |
| Core | Standard, aluminum interlocking I-beam panel grid | Thermally-broken, interlocking I-beam panel grid |
| Fastening system | Standard aluminum Clamp-titeTM | Thermally-broken aluminum Clamp-titeTM |
| U-factors | From 0.53 - 0.18 (3.01 to 1.02 W/m2K) | From 0.23 - 0.05 (1.31 to 0.28 W/m2K) |
| Solar Heat Gain Coefficients (SHGC) | From 0.65 to 0.10 | From 0.28 to 0.10 |
| Visible Light Transmission (VLT) values | From 3% to 50% | From 3% to 50% |
Canada Street | Auckland, NZ | Architect: Wingate & Farquhar
Features
- Glare-free, balanced daylighting
- Superior thermal performance
- Energy and electricity saving
- Low maintenance life cycle requirements
- Security through visual privacy
- Durability
- Graffiti/vandal-resistance
- Hurricane, explosion venting and blast rated options
Please visit kalwall.com to all wall specifications, CAD details, BIM families and performance charts online.


