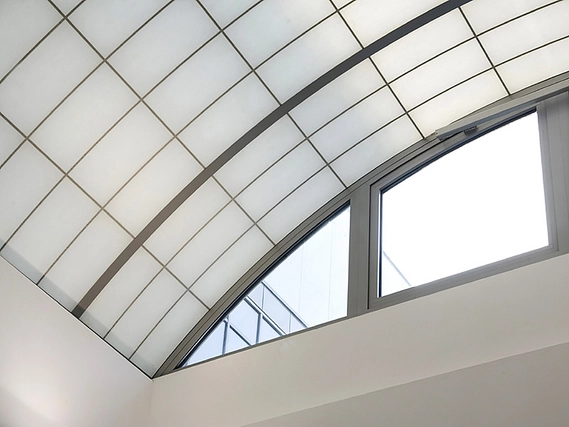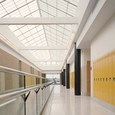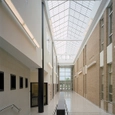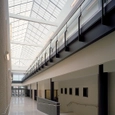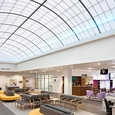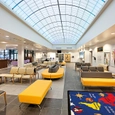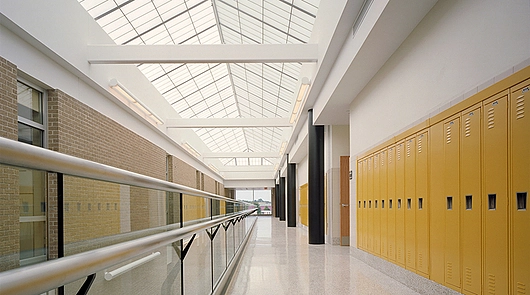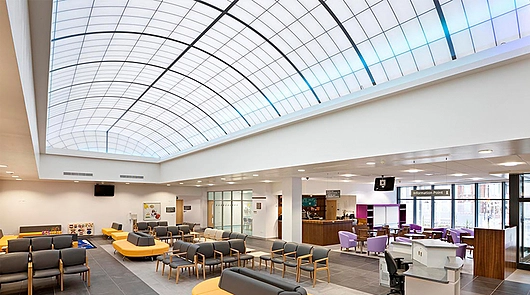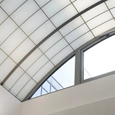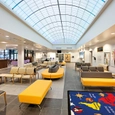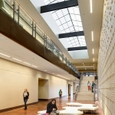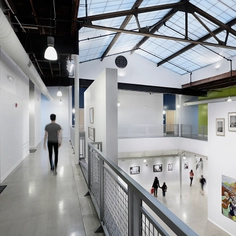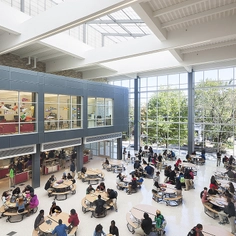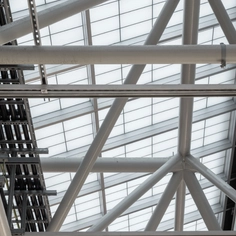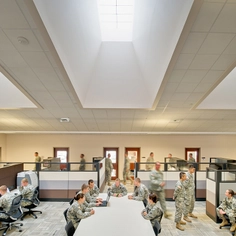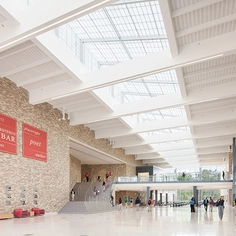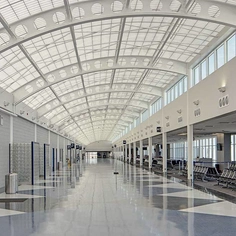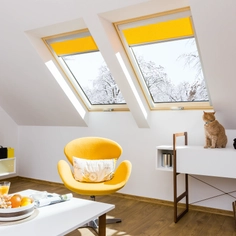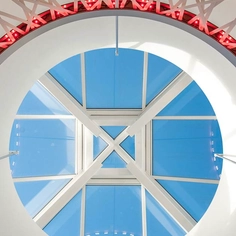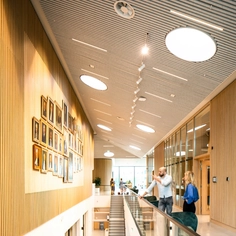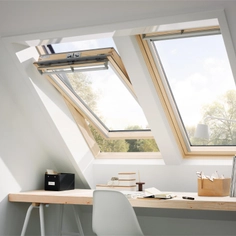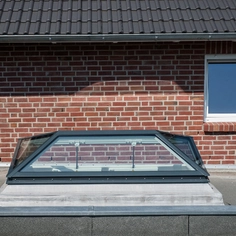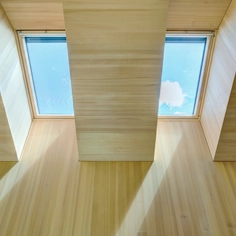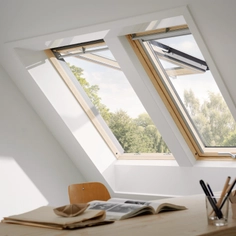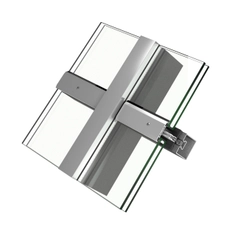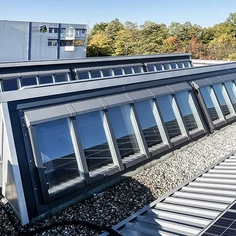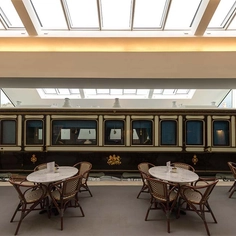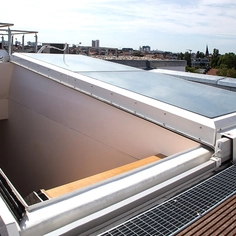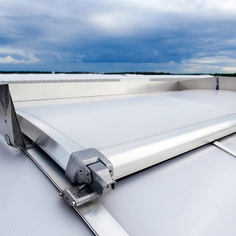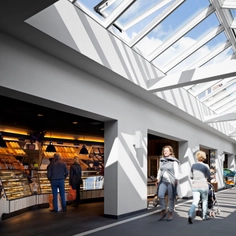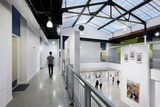Kalwall is a translucent, structural sandwich panel which uses prismatic glass fibers embedded in the panels face sheets. The glass prisms refract sunlight to provide a balanced, diffuse wash of glare-free light. Kalwall offers a wide range of pre-engineered Skyroofs® including: shed roofs, ridge roofs, pyramids, barrel vaults, low-profile vaults.
- Kalcurve® 180° and low-profile 90° come in one-foot curb width increments
Kalwall panels are extremely lightweight compared to glass, at less than 3 lbs/ft2, thus support framing requirements are minimized. Only thrust-bearing curbs designed to accommodate local live, snow and wind load designs are required. The rugged skylights are all mansafe and OSHA fall thru compliant, meaning no safety cages are required.
Specifications
- Standard, aluminum or thermally broken interlocking I-beam panel grid core
- Standard or thermally broken aluminum Clamp-titeTM fastening system
- U-factors range from 0.53 - 0.05 (3.01 to 0.28 W/m2K)
- Solar Heat Gain Coefficients (SHGC) from 0.65 to 0.04
- Visible Light Transmission (VLT) values from 3% to 50%
Freedom High School | Bethlehem, PA | Architecture First Architects & Planners | Steven Wolfe Photography
above: A self-supporting ridge roof is a good solution for clear spans up to +/-20’ wide depending on design criteria.
Loxford Polyclinic | Ilford, UK | Devereux Architects
above: Kalwall’s 90° and 180° Kalcurve® Skyroofs® offer an efficient solution where a curved aesthetic is required. Endwalls can be glass or translucent.
Please visit kalwall.com to all specifications, CAD details, BIM families and performance charts online.


