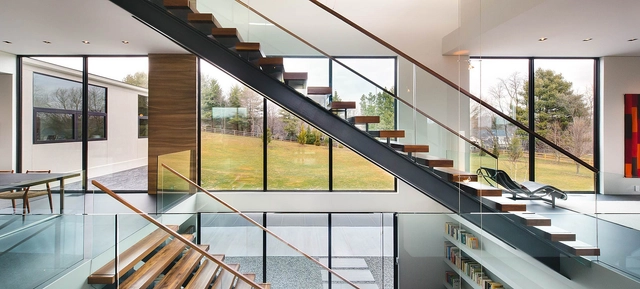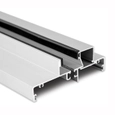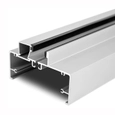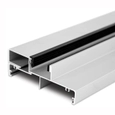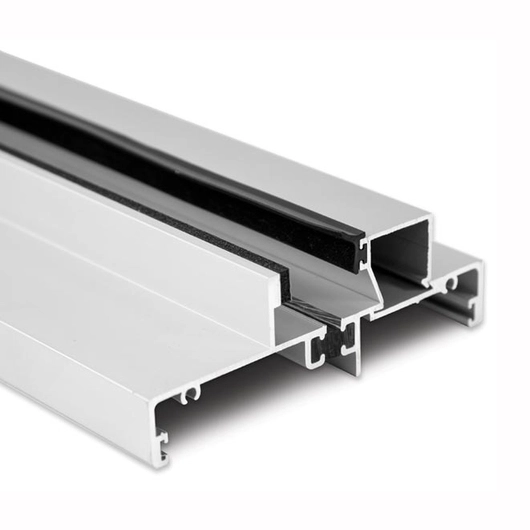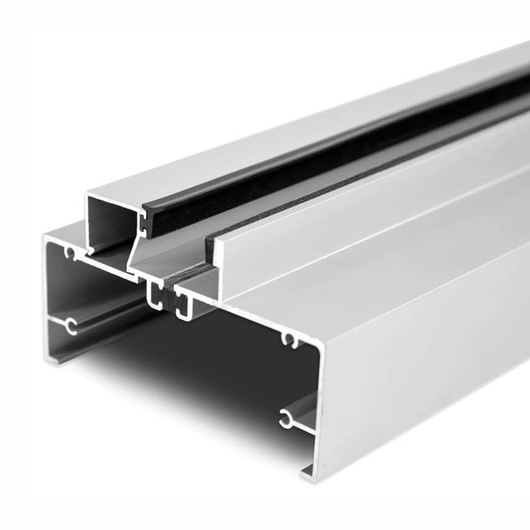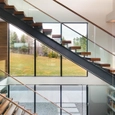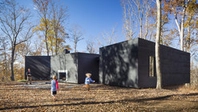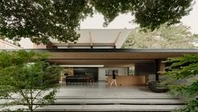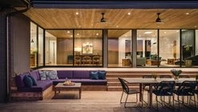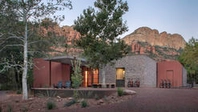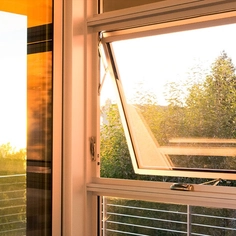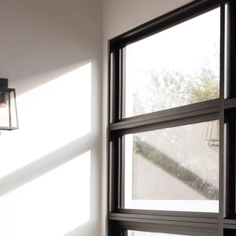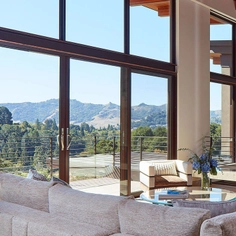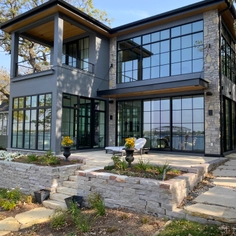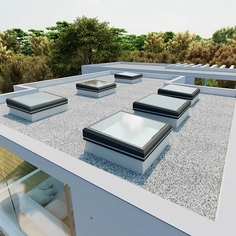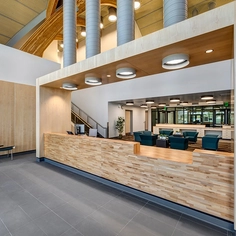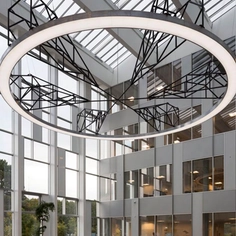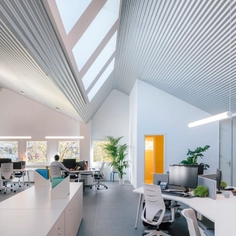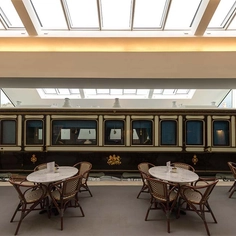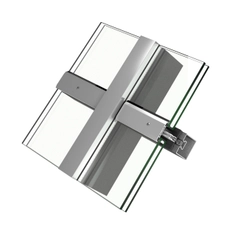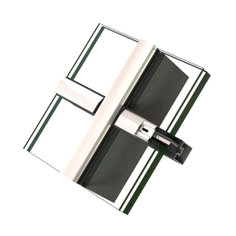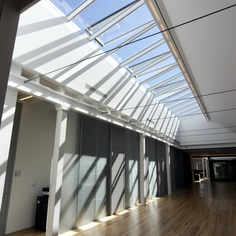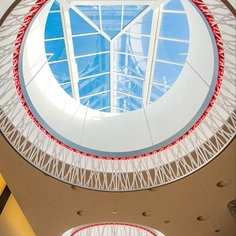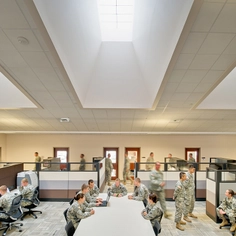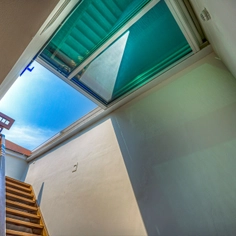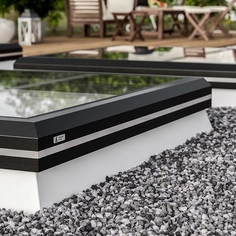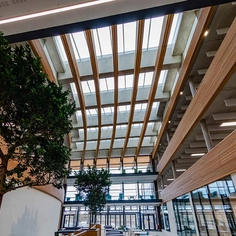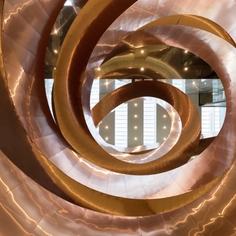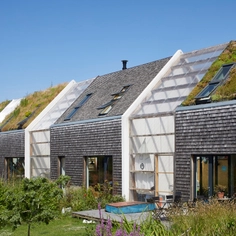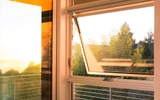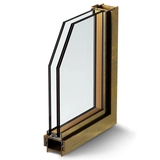Western Window Systems' Series 600 Window Wall can be used in place of exterior barriers so that an expanse of glass lets in natural light and frames views. The customizable window wall can be specified with a range of openings including single-panels or door-sized openings which can span an entire wall. The Series 600 can be integrated with several ventilating window styles and hinged and sliding doors from Western Window Systems
Features
- Clean Design
The mulling process keeps sightlines narrow and combines window frames for a clean, contemporary look that can be replicated through an entire wall of glass. - Seamless Integration
With a standard 4.5” frame depth, most windows and doors can be mulled to any of Western Window Systems’ product lines - Durable
Fixed Series 600 windows mounted in the structure on all four sides achieve a performance grade of CW-PG50 at sizes up to 60" x 120." (CW-PG50 includes a design pressure of 50 pounds per square foot, the equivalent of 140 mph winds.)
Steel Support
For certain wind load requirements, Western Window Systems reinforces the cavity of the mull on window walls with steel for additional strength and support.
Aluminum Types
Customize by choosing between contemporary classic aluminum or energy-efficient thermally broken aluminum.
- Classic aluminum
Ideal for residential and commercial projects in moderate climates. - Thermally broken aluminum
Perfect for colder climates, it provides the same operation, versatility, and clean aesthetic, but with an insulating barrier that increases energy performance.
Climate Ready Glass
The Series 600 Window Wall features dual-paned low-E glass which reflects heat while allowing light to pass through for better energy performance. Glass can be customized in a variety of types, colors, and thicknesses for improved privacy, protection, and thermal efficiency.
Configurations and Sizes
Designed to integrate with other ventilating window styles and Western Window Systems hinged and sliding doors, the Series 600 Window Wall is available up to 70 square feet in practically any configuration. Standalone units are tested to a design pressure rating of 50. Fixed windows can be built to nearly any geometric configuration, including arches, circles, and polygons.
Options - Floor Tracks
| Standard Base Sill | | The standard base sill is 0.75” tall and is used around the perimeter of all Series 600 fixed windows. |
| High Base Sill | | Perfect for fixed windows that will sit directly on a finished floor, the high base sill is 1.75” tall. |
For additional protection against the elements, the perimeter of the Series 600 Window Wall is available with an extruded nail fin located 1” in from the exterior.
Options - Stops
- Standard Stop
The standard stop features a classic stepped profile with removable stops for re-glazes and weep holes at the base. Available in multiple dimensions, it can accommodate glass sizes from .25” to 1” overall. - Flush Stop
Even with the exterior of the frame and with weep holes at the base, the flush stop provides the look of a typical storefront. Used exclusively in conjunction with 1” overall glass.
Aluminum finishes
- In-Stock Finishes with a Class 1 coating thickness for smoothness and durability
- Satin Anodized
- Dark Bronze
- Designer Finishes based on popular choices conform to a minimum rating of AAMA-2605
- Hillside Bronze
- Bison Beige
- Navajo White
- Briar
- Stonish Beige
- Autumn Night
- Warmtone
- Cinnamon Toast
- Western White


