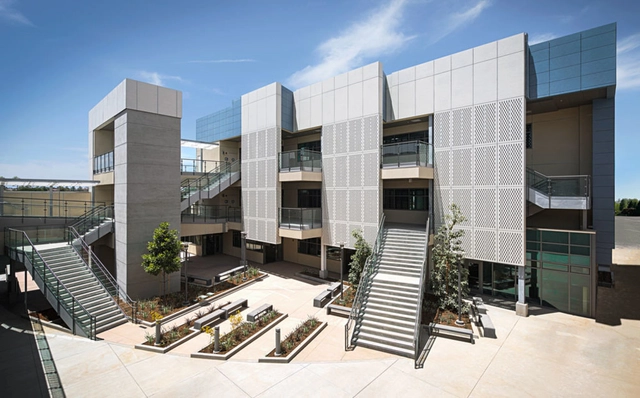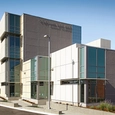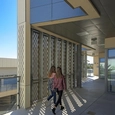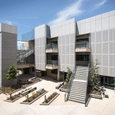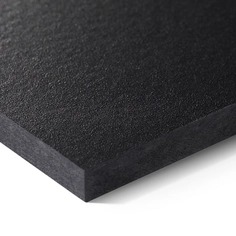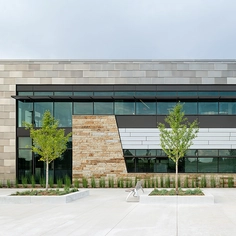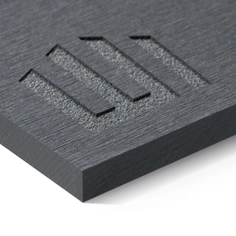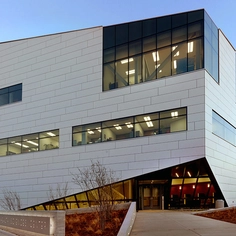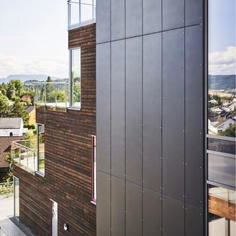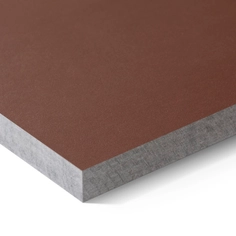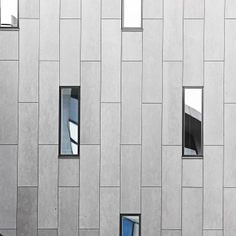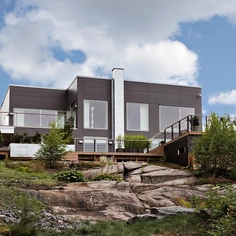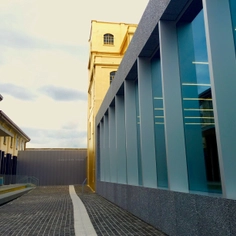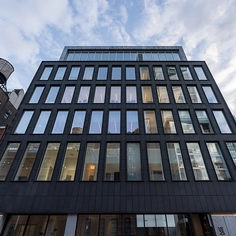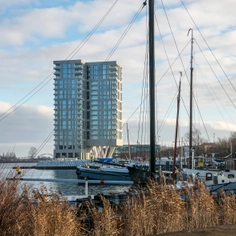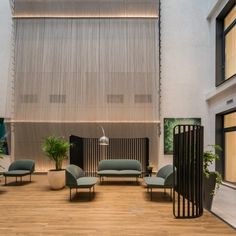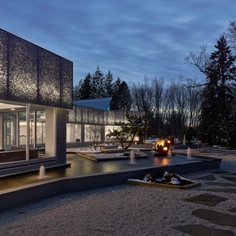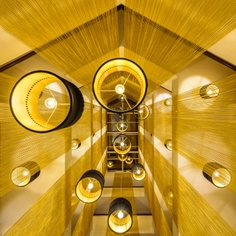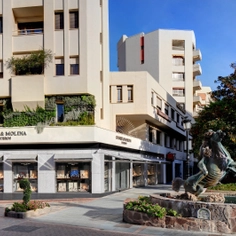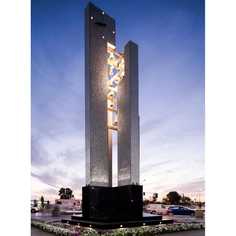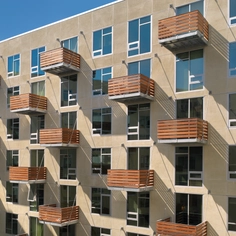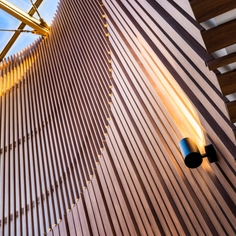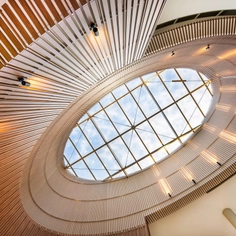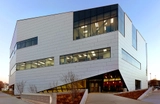Rainscreen cladding is an exterior skin of rear-ventilated cladding which can be attached to new or existing buildings. It is a double-wall construction where the outer cladding is designed to breathe since the inner layer serves the purpose of insulation, the exterior cladding blocks rain giving the system its name. The structural frame stays dry since the rainscreen panels don’t allow water to reach the thermal insulation.
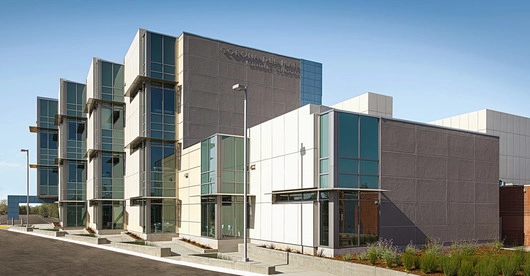
Facade Material: Swisspearl Carat, Azurite 7043, Xpressiv Yellow 8080
This new high-tech facility complements an existing school complex in Newport Beach, California, providing additional classrooms, science labs, and lecture space and creating an enclave for middle-school students within the high-school campus.
Program
Designed by Dougherty & Dougherty Architects, the staggered three-story building encloses a landscaped courtyard from which a number of interconnected staircases, ramps, and access corridors lead to the various facilities in the form of a promenade architecturale.
Sustainability
An integral part of a comprehensive sustainability strategy aimed at LEED Gold certification, the architects devised a rain screen façade clad in Swisspearl panels, which will boost the building’s energy performance and help keep long-term maintenance costs to a minimum.
Geometry
Though adopting the geometrical clarity and rectangularity of the mid-century campus, the new facility contrasts sharply with the texture and color scheme of the existing brick structures by displaying a combination of exposed steel columns, smooth concrete surfaces, and Swisspearl paneling.
Façade
Large sections of the façade cladding on the two upper levels feature a chessboard pattern of perforations, softening the monolithic appearance of the building by day whilst dissolving it almost entirely when backlit at night. The perforations were chosen for functional as well as aesthetic reasons. For one, they allow sufficient airflow into the enclosed spaces to comply with local building code requirements for non-fire rated external egress balconies. More importantly, they mark out a series of sheltered gathering zones along the circulation route, animated by a continuously shifting shading pattern and maintaining a visual connection to the central courtyard at the heart of the enclave.
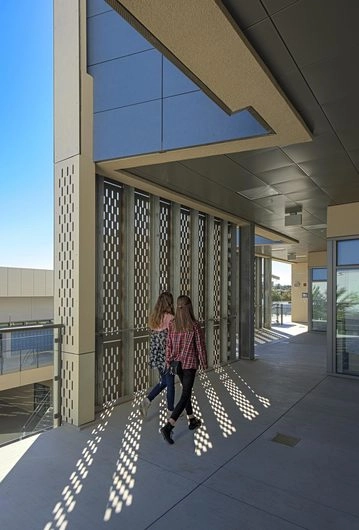
Facade materials - Swisspearl Carat
The Carat collection offers a through-color panel that features either a translucent or pigmented top layer. The unique, natural look and timeless beauty of the monolithic material has a delicate vein texture which provides an exciting and noble expression to buildings.
Carat is available in a wide spectrum of complementary shapes and is a good facade solution to create contrasts and special effects or to blend into any setting.
The proprietary processes pioneered by Swisspearl include a special surface finish, sealed edges and back coating ensure optimal behavior and durability of the panels. Thanks to the smooth surface finish, there is minimal maintenance.


