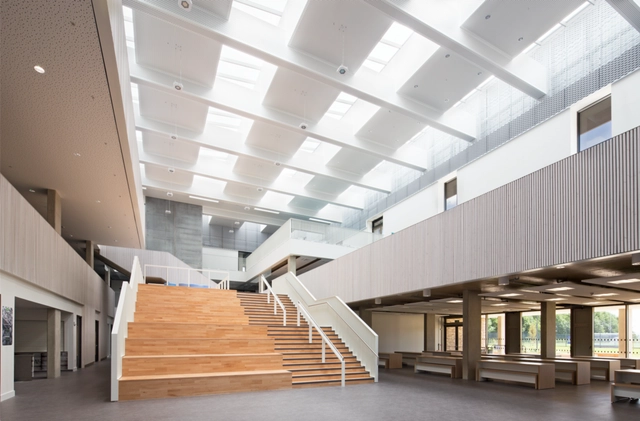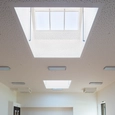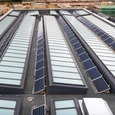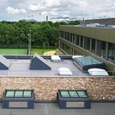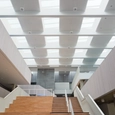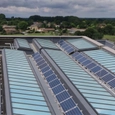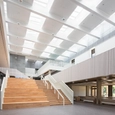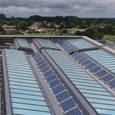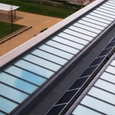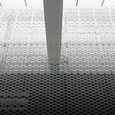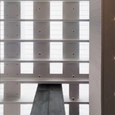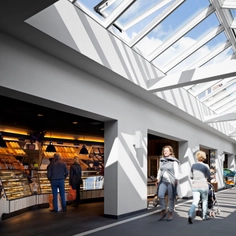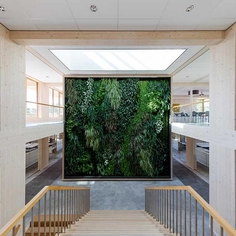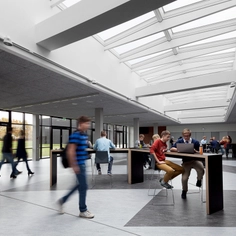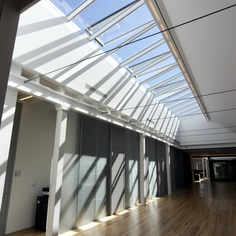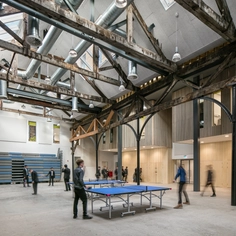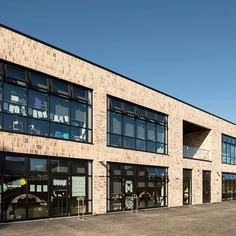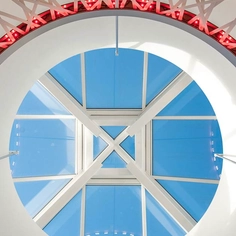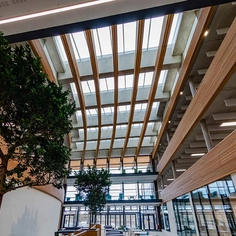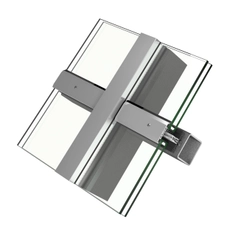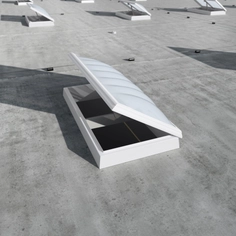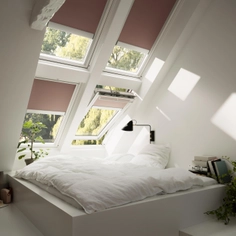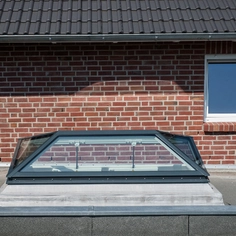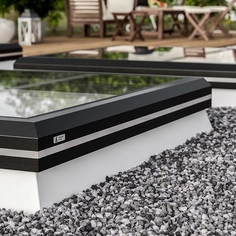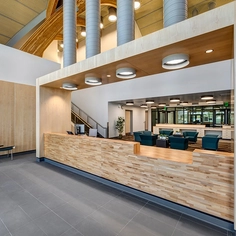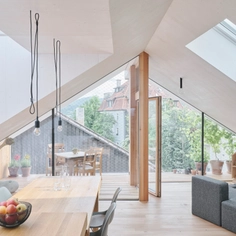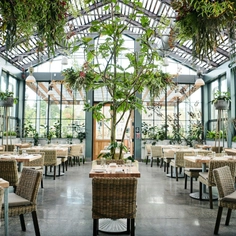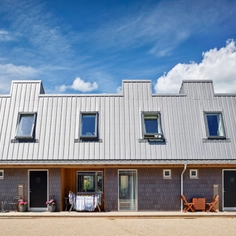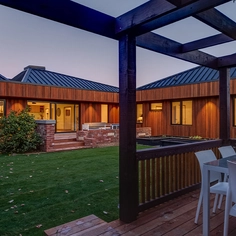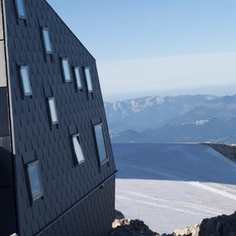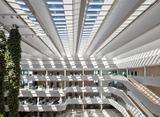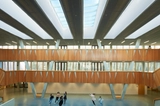VELUX presents: "An inspirational new school in Clay Farm, Cambridge". The company offers 2 e-books related to the topic, which can be downloaded on the following links:
Building better school: Six ways to help our children learn
Designing great schools: 8 examples of how skylights improves learning
The case is about the new Trumpington Community College, located in the center of the new Clay Farm urban extension to the south of Cambridge. The college was designed and built with strong sustainability in mind, featuring VELUX Modular Skylights. Aiming for an ‘excellent’ BREEAM rating, sustainability drove every aspect of the college master plan, including a transport target for 90% of students to arrive on foot, bicycle or public transport.
Project Details
- It is the first new secondary school in Cambridge in 50 years
- Providing 750 places and specializing in science
- It will meet the needs of this growing area, where 4,000 new homes will be built over the next ten years
- Dates
- Work commenced in June 2014
- Building was completed in June 2016
- Opened in September 2016
- Architect: Avanti Architects
- Contractor: Morgan Sindall
Design:
Internally, the design is compact yet airy:
- Two L-shaped floor plates overlap around a central heart space
- Corridors are kept to a minimum
- A large, open staircase travels up through the three floors
- Cellular teaching spaces are combined with unstructured open-plan areas
- Spaces can be adapted for different size groups, enabling individual learning
- A specialist autism center
- A sports center with a vast Astroturf area
- After hours, the building’s facilities are opened up for use by the local community
The principal of the school was looking for a glazing solution that provided a sense of light and space minimizing glare in the open learning areas.
Externally, the wrapped façade reflects the interior overlapping floor plates. A science and outside learning terrace faces south, making the most of fine weather days for teaching and learning in the fresh air. The ‘school square’, a new public open space, faces the school and forms an attractive sequence of spaces flowing from the square into the building and out towards the south-facing terrace. The school is mainly clad in anodized aluminum, while the sports building is primarily brick, creating a textured interconnected aesthetic.
The future-proof design includes exposed concrete soffits providing thermal mass for cooling overnight, and cooler embedded pipework allowing activation for adaptation to future climate change. Renewable energy is provided by a ground source heat pump and PVs, and rainwater harvesting is also employed.
VELUX Modular Skylights and sustainable design
Light and fresh air fill the heart of the school thanks to the prolific use of VELUX Modular Skylights. Ventilation is primarily via this central space, where staff can remotely operate the motorized VELUX Modular Skylights whenever needed. Tempered air is also brought in through a buried labyrinth. Double-sided window glazing in classrooms also provides good natural daylight. The VELUX Modular Skylights promote the energy efficiency of the building and offer a robust life expectancy, helping to deliver an excellent BREEAM rating.
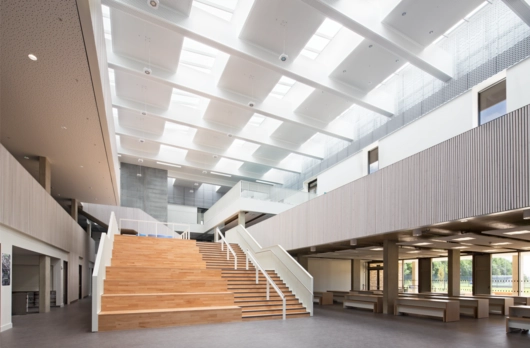
Project Facts
Rooflight 1 & 13
2 pcs of Wall Mounted Longlight, 7° pitch, VELUX Modular Skylight. Each Longlight consists of:
- 4 pcs of fixed modules: W = 1000 mm, H = 2600 mm
- 3 pcs of fixed modules: W = 900 mm, H = 2600 mm
- 2 pcs of fixed modules: W = 750 mm, H = 2600 mm
Rooflight 2 & 14
2 pcs of Wall Mounted Longlight, 7° pitch, VELUX Modular Skylight. Each Longlight consists of:
- 28 pcs of fixed modules: W = 1000 mm, H = 2600 mm
- 2 pcs of fixed modules: W = 750 mm, H = 2600 mm
Rooflight 3 & 15
2 pcs of Longlight 7° pitch, VELUX Modular Skylight Wall Mounted. Each Longlight consists of:
- 3 pcs of fixed modules: W = 900 mm, H = 2600 mm
- 2 pcs of Fixed modules: W = 750 mm, H = 2600 mm
Rooflight 4
1 pcs of Longlight, 7° pitch, VELUX Modular Skylight. Each Longlight consists of:
- 4 pcs of fixed modules: W = 1000 mm, H = 2600 mm
- 3 pcs of fixed modules: W = 900 mm, H = 2600 mm
- 2 pcs of fixed modules: W = 750 mm, H = 2600 mm
Rooflight 5, 8 & 11
3 pcs of Longlight, 7 pitch, VELUX Modular Skylight. Each Longlight consists of:
- 28 pcs of fixed modules: W = 1000 mm, H = 2600 mm
- 2 pcs of Fixed modules: W = 750 mm, H = 2600 mm
Rooflight 6
1 pcs of Longlight, 7° pitch, VELUX Modular Skylight. Each Longlight consists of:
- 3 pcs of fixed modules: W = 900 mm, H = 2400 mm
- 2 pcs of fixed modules: W 750 mm, H = 2400 mm
Rooflight 7
1 pcs of Longlight, 7° pitch, VELUX Modular Skylight. Each Longlight consists of:
- 4 pcs of fixed modules: W = 1000 mm, H = 1600 mm
- 3 pcs of Fixed modules: W = 900 mm, H = 1600 mm
- 2 pcs of Fixed modules: W = 750 mm, H = 1600 mm
Rooflight 9
1 pcs of Longlight 7° pitch, VELUX Modular Skylight. Each Longlight consists of:
- 3 pcs of fixed modules: W = 900 mm, H = 1400 mm
- 2 pcs of fixed modules: W = 750 mm, H = 1400 mm
Rooflight 10
1 pcs of Longlight, 7° pitch, VELUX Modular Skylight. Each Longlight consists of:
- 4 pcs of fixed modules: W = 1000 mm, H = 3400 mm
- 3 pcs of fixed modules: W = 900mm, H = 3400 mm
- 2 pcs of fixed modules: W = 750mm, H = 3400 mm
Rooflight 12
1 pcs of Longlight, 7° pitch, VELUX Modular Skylight. Each Longlight consists of:
- 3 pcs of fixed modules: W = 900 mm, H = 2600 mm
- 2 pcs of fixed modules: W = 750 mm, H = 2600 mm
Rooflights: Link Building SP09
1 pcs of Longlight, 7° pitch, VELUX Modular Skylight. Each Longlight consists of:
- 4 pcs of fixed modules: W = 1000 mm, H = 2800 mm
SP12 & SP13
2 pcs of Wall Mounted Longlight, 7° pitch, VELUX Modular Skylight. Each Longlight consists of:
- 3 pcs of fixed modules: W = 1000 mm, H = 1400 mm
RL19 & 20
2 pcs of Northlight, 64° pitch, VELUX Modular Skylight. Each Northlight consists of:
- 3 pcs of fixed modules: W = 1000 mm, H = 1200 mm
RL18
1 pcs of Longlight, 7° pitch, VELUX Modular Skylight. Each Longlight consists of:
- 6 pcs of fixed modules: W = 1000 mm, H = 2800 mm


